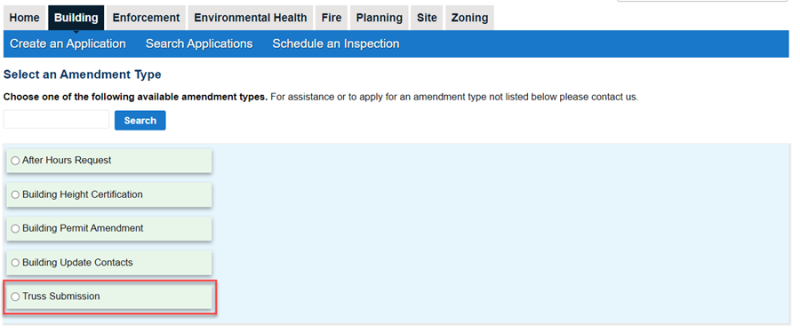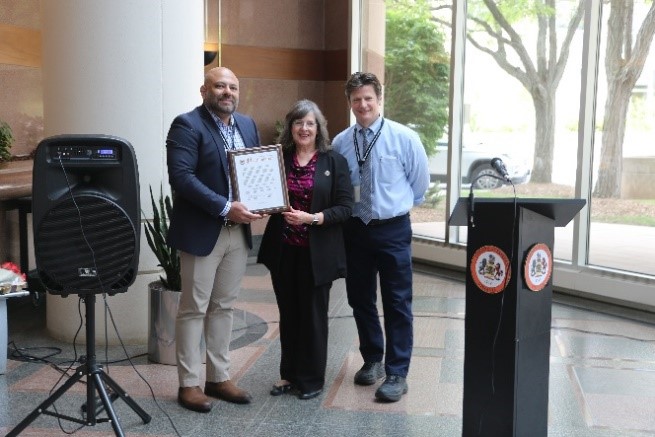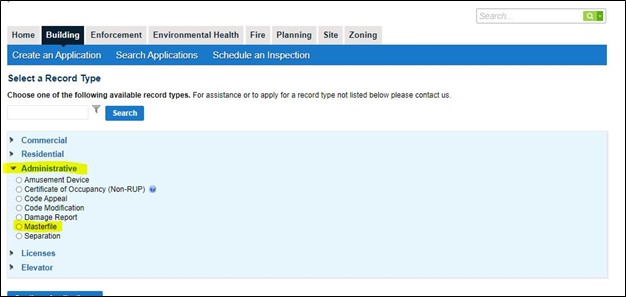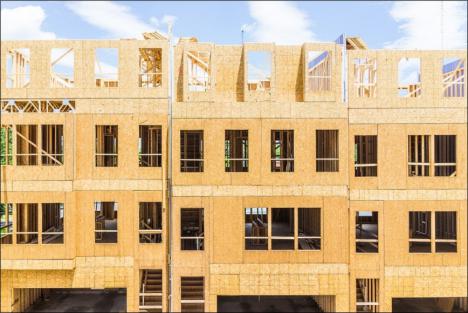Land Development Services Alert:
Thanks to a recent Planning and Land Use System (PLUS) enhancement, customers can now submit their Truss Shop Drawings through PLUS under the new “Residential Truss Submission” record type. Customers only need to check the appropriate field in PLUS to start the truss submission process.

For more information about the new record type and how to submit, watch this YouTube video and visit the Residential Truss Web page in the LDS Permit Library.
If you receive the below error message, please contact the Residential Fast Track team at 703-222-0801, TTY 711, or via email at LDSResTruss@fairfaxcounty.gov.

For assistance uploading documents into PLUS, please contact the Customer Experience Team at 703-222-0801, TTY 711.
The three main causes of flooding in Fairfax County include the following conditions:
To identify these conditions, Land Development Services (LDS) staff developed two new Flood Risk Analysis Tools as part of the Floodplain Viewer and the Drainage Basin Delineation Tool. The new data layers:
These two layers are the result of analysis performed on a Light Detection and Ranging (LiDAR) derived Bare Earth Digital Elevation Model (DEM).
The Potential Sump Conditions layer highlights locations of sumps, or bowl-shaped depressions, where water pools and is unable to drain until the depression fills and overtops. Where structures are within such sump areas those structures may be subject to flood risk. Flooding can also occur when there is a stormwater inlet in the sump, and it becomes overwhelmed due to the magnitude of incoming flows. This layer includes the volume and three-dimensional surface area of the sump areas.
The Overland Relief Flow Accumulation Layer helps to visualize the natural overland runoff flow paths, including paths into and out of sumps. The flow path is strictly based on the bare earth elevation. This provides a clear picture of where the water flows when there is no stormwater management in place, or the infrastructure is overwhelmed.
Fairfax County uses the Flood Analysis Tools to better assess and review flood risk. Applications for the tools include:
The Potential Sump Conditions and Overland Relief Flow Accumulation layers can be found in Floodplain Viewer and the Drainage Basin Delineation Tool. The Potential Sump Conditions layer is available for download in the Fairfax County Open Geospatial Data site. The image service for the Overland Relief Flow Accumulation is located on our server and can be added to ArcGIS Pro and ArcMap. Please visit the Flood Risk Analysis Tools story map for more information on these new datasets.
Please review the Fairfax County GIS Division disclaimer. These layers are provided to improve awareness of flood risk but are not engineering analysis nor hydraulic analysis.
For questions about any LDS GIS apps or data, including the two new layers, please email LDS GIS.



Related Story: First Defenders: Ensuring Safe Buildings Before Occupancy
 County staff continue to implement additional improvements to the Planning and Land Use System (PLUS) to serve you better. Check out these new PLUS fixes for Land Development Services (LDS) customers.
County staff continue to implement additional improvements to the Planning and Land Use System (PLUS) to serve you better. Check out these new PLUS fixes for Land Development Services (LDS) customers.
PLUS Enhancement
|
LDS Customer Benefit
|
Updates to Building
|
|
|
Document label update in digital plan room |
“Plan Cover Sheet” is now called “Fairfax Cover Sheet” to provide better clarity for submitters. |
|
Masterfile updates for county projects |
Masterfile submitters now have enhanced selection options to more accurately identify when an application relates to a Fairfax County school or capital improvement project. |
Update to Site
|
|
|
Updated Workflow Routing Slip for Site Records |
The site routing slip now mirrors the recently created permit routing slip providing a detailed history of a particular record in one seamless report. Customer can see the review steps, dates assigned/completed and the name of the assigned reviewer(s). |
|
Updated Record Status while record is at application submittal |
Record status is now updating to “submitted’ once applicants upload their site-related plans to the digital plan room. (This change removes the “waiting for information” message that showed previously). |
 We welcome your feedback on future PLUS enhancements. If you have ideas to improve the system, please take a moment to enter them here: LDS Customer PLUS Feedback Form.
We welcome your feedback on future PLUS enhancements. If you have ideas to improve the system, please take a moment to enter them here: LDS Customer PLUS Feedback Form.

Over the March 31, 2023, weekend the county’s technology staff implemented more improvements to the Planning and Land Use System (PLUS) to serve you better. Check out these new PLUS fixes for Land Development Services (LDS) customers.
| PLUS Enhancement | LDS Customer Benefit |
|---|---|
| Removed Urban Forest Management Division from the Designated Plan Examiner (DPE) outside agency review process in the DPE workflow. | Reduces the number of outside agency reviewers during the site plan review process. Since Forest Conservation is now part of LDS, customers will also benefit from increased collaboration between Forest Conservation and other SDID staff. See recent Letter to Industry for more information. |
| Fixed DPE workflow to automatically re-assign the LDS first-cycle reviewer once outside agency reviews are complete. | Switches the previous manual task to an automatic task and assures the same reviewer conducts reviews in subsequent cycles. This will reduce overall review time for the customer. |
| Updated the Site Development and Inspection Division (SDID) inspection checklist report to allow for inspector comments. | Saves inspectors’ time when creating reports, creating a smoother communication avenue between the inspector and customer. |
| Updated the land disturbance permit to sync with specific project details and to properly identify when a consolidated land disturbance/stormwater permit is required. | Limits possible confusion for customers and enhances record accuracy. |
| Created the workflow routing slip for site records allowing users to see detailed task assignments. | Provides details to help customers better track their application through the process by clearly identifying each reviewer actively assigned to the project by name. |
| PLUS Enhancement | LDS Customer Benefit |
|---|---|
| Updated the Virginia Department of Professional and Occupational Regulation (DPOR) validation logic for commercial and residential plumbing to accept the heavy highway license. | Resolves the heavy highway designation on validation issue thus facilitating commercial and residential plumbing permit applications under this classification. |
| Removed pre-construction meeting from the critical structure record and replaced it with a pre-construction meeting request link to be included in the automated confirmation email. | Makes the pre-construction meeting, the next step in the process, easier to schedule for customers because the scheduling hyperlink arrives automatically via email. |
| Voided numerous abandoned applications that should not have migrated to the new system. | Reduced the queue for permit processing by eliminating inactive permits. This saves time for staff and customers. |
| Updated PLUS to include links to the LDS Permit Library, the go-to webpages for direct access to requirements of each residential record type. | Customers can now access the LDS website (specifically the Permit Library) from inside PLUS allowing them to find important permit-related information not available in PLUS. |

We welcome your feedback on future PLUS enhancements. If you have ideas to improve the system, please take a moment to enter them here: LDS Customer PLUS Feedback Form.

Land Development Services (LDS) Site Development and Inspections Division (SDID) welcomes the Forest Conservation Branch (FCON) into SDID. FCON moves from the County’s Department of Public Works and Environmental Services (DPWES) to LDS. This change will afford more collaboration amongst review disciplines and streamline the plan review process by designating forest conservation review as an “inside agency” in the expedited review process. The transfer became effective February 2023 and allows more direct collaboration between Forest Conservation review staff and the SDID site review staff.
FCON administers Fairfax County’s Tree Conservation Ordinance during the development review process. According to the ordinance, “The conservation (i.e., preservation and planting) of trees during the land development process will protect, sustain, and enhance the county's urban forest resources.” The services provided by FCON are an integral part of the land development process and include reviewing rezoning plans, infill lot grading plans, site plans, and conducting site meetings and inspections. Urban foresters use the latest science and engage with the development community to find innovative solutions to the growing challenges facing our changing urban forest.
Prior to this organizational change, DPWES-UFMD participated in the expedited review program (ESI Designated Plans Examiner (DPE) Program) as an outside agency in a similar way to VDOT and Fairfax Water Authority. Forestry review will now be conducted as an “inside agency” under the DPE program. The Planning and Land Use System (PLUS) and DPE program will reflect this change after April 1, 2023.
For questions about this change, please email Matthew Hansen, SDID Division Director or call 703-324-1698, TTY 711.
Filing a Residential Masterfile plan has become easier. Long-standing practice has required the Masterfile/initial building permit application tie to a specific grading plan (i.e., individual lot or subdivision plan). With the roll out of Planning Land Use System (PLUS) Release 4 we removed this requirement.
Production builders often use master plans to seek general county approval for model homes. Each new building permit application cites the approved Masterfile and thereby eases the subsequent permitting process.
To apply for a Masterfile, create an application within the Building tab in PLUS after logging into your account at the PLUS homepage. The Masterfile application can be found under the Administrative arrow.

LDS customers with questions about navigating PLUS can visit the LDS PLUS Support page or call 703-222-0801, TTY 711.

 Flood Awareness Week is March 12-18 in Fairfax County. There is no better time to issue this important reminder. Storms have the potential to produce heavy rains that could lead to localized flooding, so it is vital for construction site workers to check their erosion and sediment controls before a storm.
Flood Awareness Week is March 12-18 in Fairfax County. There is no better time to issue this important reminder. Storms have the potential to produce heavy rains that could lead to localized flooding, so it is vital for construction site workers to check their erosion and sediment controls before a storm.
Here are some vital steps to take:
After the weather system has moved out of the area:
 The Planning and Land Use System (PLUS) is the web-based platform for all land use applications. Land Development Services’ (LDS) building and site records transitioned to PLUS on Oct. 21, 2022. Enhancements and fixes continue to make the platform as user-friendly and efficient as possible. Your feedback, along with feedback from our staff, allows us to continue improving the system.
The Planning and Land Use System (PLUS) is the web-based platform for all land use applications. Land Development Services’ (LDS) building and site records transitioned to PLUS on Oct. 21, 2022. Enhancements and fixes continue to make the platform as user-friendly and efficient as possible. Your feedback, along with feedback from our staff, allows us to continue improving the system.
January’s Top Ten PLUS fixes for LDS customers:

 We will continue to develop and release improvements to the PLUS system to refine its functionality.
We will continue to develop and release improvements to the PLUS system to refine its functionality.
Although we have completed development improvements over the past several months, we welcome your feedback for future enhancements. If you have ideas to improve the system, please take a moment to enter them here: LDS Customer PLUS Feedback Form.
Helpful PLUS Resources:
The 2023 Unit Price Schedule (UPS) will go into effect on March 1, 2023. This formulaic change reflects a 4.9% increase linked to inflation as published in the Engineering News-Record 2023 Construction Cost Index (published in January 2023). Affected submittals include the following:
In the case of development agreement extension and replacement requests, if the estimated value using the 2023 UPS exceeds the existing posted amount, the county will require supplemental security before approval of the request. As noted above, all bond reductions must be calculated using the 2023 UPS.
The 2023 UPS will be available at the Forms & Publications Library on March 1, 2023.
If you have any questions, please contact Morgan Wolfe in the Bonds and Agreements Center at 703-324-1519, TTY 711.
When a land development project is initiated in Fairfax County, improvements to the public infrastructure, such as streets, sidewalks, utilities and other bondable items, may be required. Learn more about Bonds and Agreements.
Approved by:
William D. Hicks, P.E., Director
Department of Land Development Services
12055 Government Center Parkway, Suite 659
Fairfax, Virginia 22035
703-324-1780