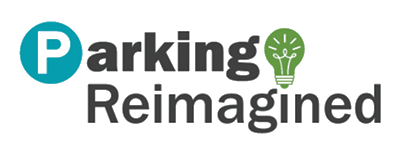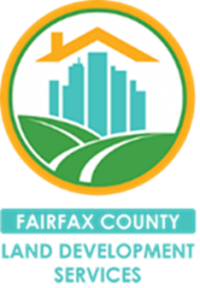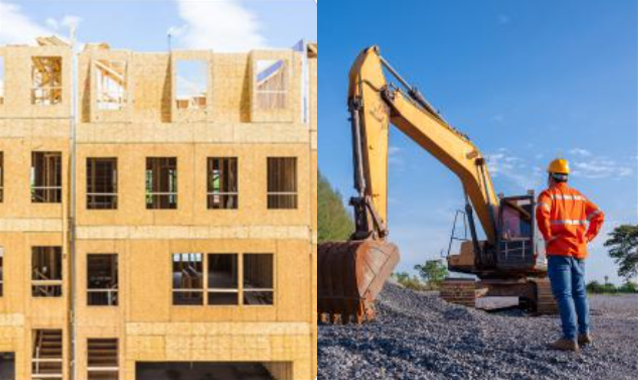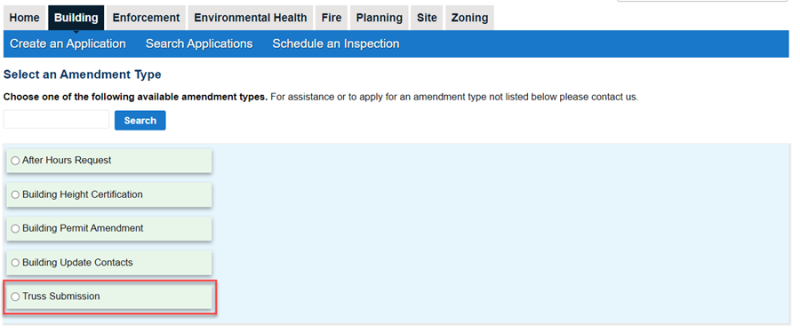Land Development Services Alert:
 On Sept. 26, 2023, the Fairfax County Board of Supervisors repealed and replaced Article 6 of the Fairfax County Zoning Ordinance. Article 6 contains the off-street parking and loading regulations for land development in the county. A copy of the approved amendment is available for review on the Parking Reimagined webpage prior to its effective date of Jan. 1, 2024, at which time it will be incorporated into the Zoning Ordinance.
On Sept. 26, 2023, the Fairfax County Board of Supervisors repealed and replaced Article 6 of the Fairfax County Zoning Ordinance. Article 6 contains the off-street parking and loading regulations for land development in the county. A copy of the approved amendment is available for review on the Parking Reimagined webpage prior to its effective date of Jan. 1, 2024, at which time it will be incorporated into the Zoning Ordinance.
The new ordinance was adopted following a two-year study of Fairfax County’s parking regulations with the goal of updating and modernizing these requirements to incorporate current and future parking trends.
Significant regulatory changes include new requirements for minimum bicycle parking; adjustments to parking rates for many land uses; a graduated tiered parking framework with lower minimum requirements in planned high-density development areas of the county; restructured loading requirements; additional options and criteria for parking reductions, now known as adjustments; and administrative changes intended to create more simplicity, flexibility and predictability in determining site and use parking needs. Additional training material will be posted on the LDS Off-Street Parking webpage.
If you have any questions, please contact Michael Davis, Parking Program Manager, in the Site Development and Inspection Division at 703-324-3065, TTY 711
To better assist customers with site-related plan and document submissions in Fairfax County’s Planning and Land Use System (PLUS), Land Development Services (LDS) created the Site-Related Submission Guidelines webpage. The webpage is also referenced on each site record page in the new LDS Permit Library.
Submitters are strongly encouraged to adhere to these best practices when uploading plans and documents to the PLUS digital plan room. These practices promote customer ease-of-use and help facilitate the efficient acceptance and review of site-related plans.
For questions or additional information, please contact the Site Application Center staff via email or telephone at 703-222-0801, TTY 711.
 County staff continue to implement additional improvements to the Planning and Land Use System (PLUS) to serve you better. Check out these new PLUS fixes for Land Development Services (LDS) customers.
County staff continue to implement additional improvements to the Planning and Land Use System (PLUS) to serve you better. Check out these new PLUS fixes for Land Development Services (LDS) customers.
|
PLUS Enhancement
|
LDS Customer Benefit
|
|
Updates to Building |
|
|
Updated the building permit card for commercial records. |
Tenant names are now printed as intended in the appropriate field on building permit cards. |
|
Adjusted Elevator Maintenance records so customers can apply before passing the acceptance inspection. |
Contractors can now apply for an Elevator Maintenance record before completion of the acceptance inspection on the Elevator Installation records. |
|
Created a new record level status “Refund Request Pending.” |
Customers can see their requested refund is being processed when checking their record status. |
|
Updated elevator invoices. |
Customers can clearly identify who to contact for elevator accounts receivable on elevator invoices. |
|
Updated elevator invoices, late notices and final reports. |
Elevator invoices, late notices and final reports are now easier to understand because they group inspection fees based on inspection date and list chronologically from oldest to newest to create more clarity. |
|
Updated “Owner as Contractor” question in every building record. |
Customers can better understand the “owner as contractor” question in building record applications. |
|
Updates to Site |
|
|
Updated the LDS/Inspection Checklist Report. |
Customers have clear and easy to read reports for Site Inspections. The report outlines the details of the deficiencies from the inspection, if any, and the corrective action required. |
|
Updated the Erosion and Sediment Control (E&S) Stop Work Order report. |
Customers have easy to read reports clearly outlining all deficiencies from the inspection and what the necessary corrective actions are. |
|
Updated the Non-Designated Plan Examiner (Non-DPE) workflow. |
Customer non-DPE plans now follow the updated workflow when corrections have been received by staff. |
We welcome your feedback on future PLUS enhancements. If you have ideas to improve the system, please take a moment to enter them here: LDS Customer PLUS Feedback Form.
The Land Development Services Site Development and Inspections Division has updated the Erosion and Sediment Control (E&S) Checklist. The checklist contents have been re-organized and simplified, and outdated code references and contents have been updated.
All E&S plans submitted for approval must include an E&S checklist. The hyperlinked checklist is available under the “Requirements section of all relevant site record guides found in the LDS Permit Library. (Learn more about the Permit Library.) The new checklist may be used immediately and is required for all initial submissions made on or after November 10, 2023.
A copy of the updated checklist has been posted on the website.
If you have any questions, please contact the Site Development and Inspections Division at 703-324-1720, TTY 711.

All plat submissions, including Easement Plats and Record Plats, must clearly identify public easements. This new requirement is effective immediately and is necessitated by a recent court decision regarding Virginia Code Sec. 15.2-2265.
All plats with proposed easements must bear a note saying, “See the accompanying deed to this plat for information on use, ownership, maintenance and conditions of easements shown”.
If you have any questions, please contact Matthew Hansen or call Land Development Services at 703-324-1752, TTY 711.
To better serve you, we continue to improve the Planning and Land Use System (PLUS). Check out these new PLUS updates for Land Development Service s (LDS) customers.
Building & Site:
Building:
Site:
We welcome your feedback on future PLUS enhancements. If you have ideas to improve the system, please take a moment to enter them here: LDS Customer PLUS Feedback Form.

Staff at LDS have spent the past several months developing a comprehensive permit library for each building and site-related record type available in the Planning and Land Use system (PLUS). Within the permit library, customers will find a page devoted to each record type providing guidance through the application and approval process.
In addition to developing detailed content for each permit library guide, staff worked with a web design consultant to ensure the layout for each page is intuitive and user friendly. Our goal is to make the permitting process easier and more transparent.
Each permit library page is formatted in a similar way to provide consistency and quick reference across each record type by including the following information:
LDS will continue to strive to bring excellent customer service to the Fairfax County community. Staff believes the permit library is a big step forward in furthering that commitment by providing our customers with the tools to succeed. We appreciate feedback and will be offering an online form at the bottom of each permit guide to capture your suggestions. Thank you for your commitment to building safely by applying for land development permits through Fairfax County.

Release 4 of the Planning and Land Use System (PLUS), which allows customers to create and submit building and site-related permit applications online, launched October 2022. The new platform created a learning curve for Land Development Services (LDS) customers. To accommodate this learning curve for existing customers and assist new customers in navigating the permitting process, staff at LDS has spent the past several months developing a comprehensive permit library for each record type available in PLUS. Within the permit library, customers will find a page devoted to each record type providing guidance through the application and approval process. A “record” is any application submitted in PLUS, including permits, plans and other miscellaneous project types such as damage reports and critical structure requests.
In addition to developing detailed content for each permit library guide, staff worked with a web design consultant to ensure the layout for each page is intuitive and user friendly. Our goal is to make the permitting process easier and more transparent to our valued customers.

Each permit library page is formatted in a similar way to provide predictability and consistency across each record type by including the following information:
LDS will continue to strive to bring excellent customer service to the Fairfax County community. Staff believes the permit library is a big step forward in furthering that commitment by providing our customers with the tools to succeed. Thank you for your commitment to building safely by applying for land development permits through Fairfax County.
Thanks to a recent Planning and Land Use System (PLUS) enhancement, customers can now submit their Truss Shop Drawings through PLUS under the new “Residential Truss Submission” record type. Customers only need to check the appropriate field in PLUS to start the truss submission process.

For more information about the new record type and how to submit, watch this YouTube video and visit the Residential Truss Web page in the LDS Permit Library.
If you receive the below error message, please contact the Residential Fast Track team at 703-222-0801, TTY 711, or via email at LDSResTruss@fairfaxcounty.gov.

For assistance uploading documents into PLUS, please contact the Customer Experience Team at 703-222-0801, TTY 711.
 County staff continue to implement additional improvements to the Planning and Land Use System (PLUS) to serve you better. Check out these new PLUS fixes for Land Development Services (LDS) customers.
County staff continue to implement additional improvements to the Planning and Land Use System (PLUS) to serve you better. Check out these new PLUS fixes for Land Development Services (LDS) customers.
PLUS Enhancement
|
LDS Customer Benefit
|
Updates to Building
|
|
|
Document label update in digital plan room |
“Plan Cover Sheet” is now called “Fairfax Cover Sheet” to provide better clarity for submitters. |
|
Masterfile updates for county projects |
Masterfile submitters now have enhanced selection options to more accurately identify when an application relates to a Fairfax County school or capital improvement project. |
Update to Site
|
|
|
Updated Workflow Routing Slip for Site Records |
The site routing slip now mirrors the recently created permit routing slip providing a detailed history of a particular record in one seamless report. Customer can see the review steps, dates assigned/completed and the name of the assigned reviewer(s). |
|
Updated Record Status while record is at application submittal |
Record status is now updating to “submitted’ once applicants upload their site-related plans to the digital plan room. (This change removes the “waiting for information” message that showed previously). |
 We welcome your feedback on future PLUS enhancements. If you have ideas to improve the system, please take a moment to enter them here: LDS Customer PLUS Feedback Form.
We welcome your feedback on future PLUS enhancements. If you have ideas to improve the system, please take a moment to enter them here: LDS Customer PLUS Feedback Form.