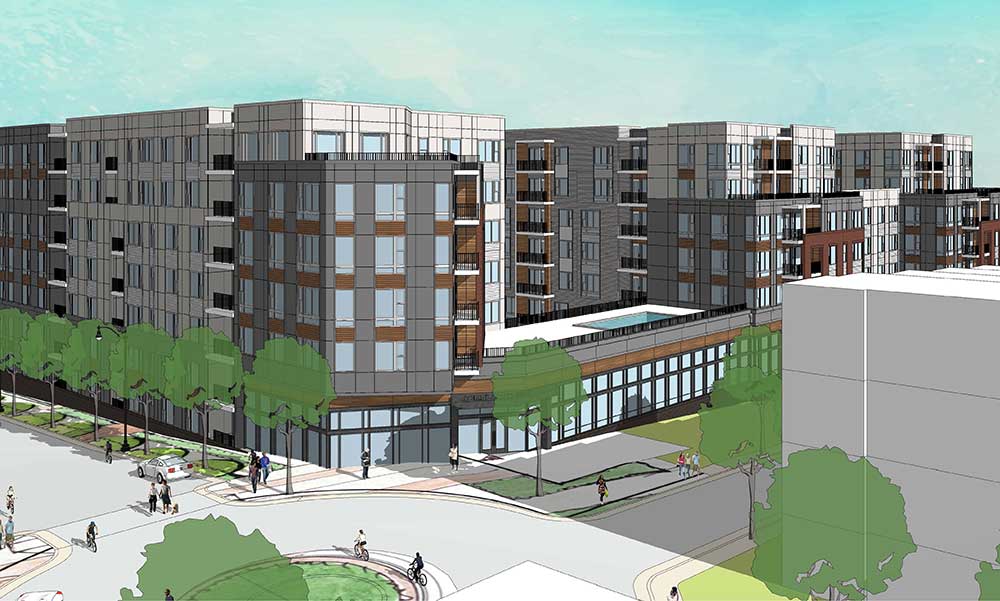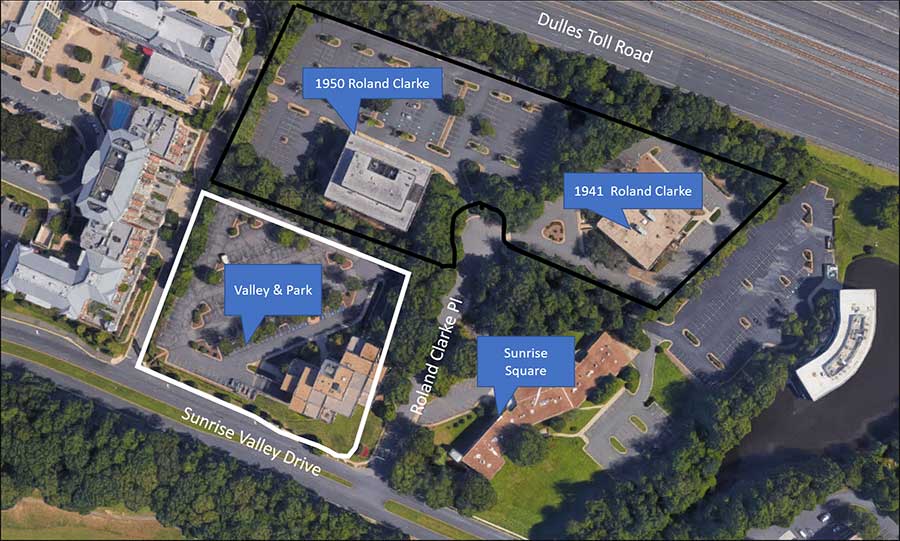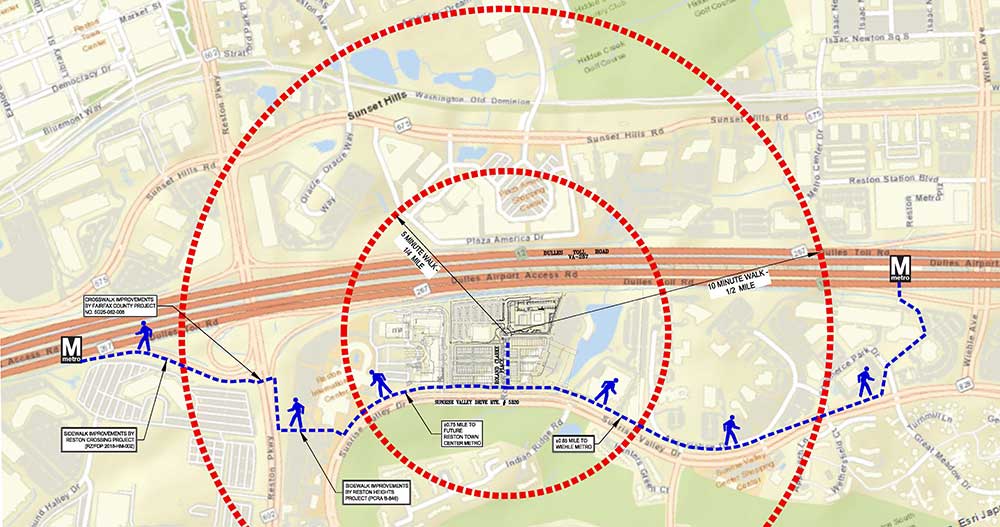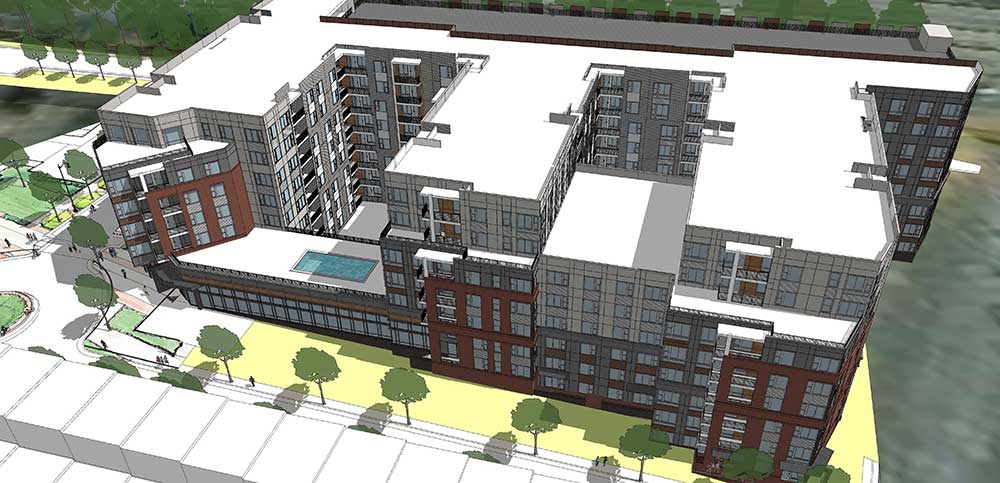
Quiet cul-de-sac Roland Clarke Place is becoming the hub for new, lower-density residential development in Reston.
Woodfield Acquisitions will replace a vacant, two-story office building at 1941 Roland Clarke Place with a new 308-unit apartment building.
The Fairfax County Board of Supervisors will consider this redevelopment plan at their Dec. 4, 2018, meeting.
The project would join two other residential developments immediately to the south, along Sunrise Valley Drive. Sekas Homes is building a 34 townhouse community called Sunrise Square on the east side of Roland Clarke Place. To the west of the cul-de-sac, Toll Brothers is erecting 54 townhouses in its Valley and Park development that the county approved two years ago.
Woodfield’s seven-story apartment building will be situated about mile between the Wiehle-Reston East and Reston Town Center Metro stations.

The building includes two interior courtyards for residents, along with an outdoor pool and seating on a third-floor patio. The apartment’s architecture will feature contemporary design with a rhythmic pattern of windows and balconies. The plans include a 409-space, eight-level parking garage behind the building, facing the Dulles Toll Road.
Woodfield also has future plans to remake the adjacent, five-story building at 1950 Roland Clarke Place that it will bring forward for approval at a later date. The developer is the contract purchaser for both office buildings that are currently owned by the law firm Greenblum & Bernstein.
Both offices sit on a 6.5-acre site that was previously approved for more than a million square feet in new office and retail development. However, Woodfield pursued residential development because the site wouldn’t support commercial uses due to its lack of visibility at the end of the cul-de-sac, according to the development application.
The project sets aside 31 percent of the site as open space with .84-acres of parks. The first floor will be set back 40-feet from the street to allow for a linear park along the front. This park will provide outdoor tables, terraced seating and water features that include a water wall, splash pad and reflecting pool.
Woodfield will also build an interim, 26,610 square-foot linear park along the south side of the office building at 1950 Roland Clarke Place until this building is redeveloped. This recreation space will offer a 6-foot-wide, meandering asphalt path, benches, picnic tables, and bocce ball court.
# # #

