Land Development Services Alert:
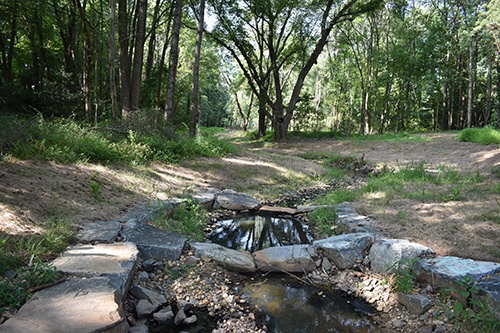 This notice provides an update to our October 14, 2024, notice to industry on the Virginia Department of Environmental Quality's (DEQ's) two amendments to the Erosion and Stormwater Management (VESM) Regulation [9VAC25-875], which is the regulation governing the county's Erosion and Stormwater Management Ordinance (Ch. 124.1).
This notice provides an update to our October 14, 2024, notice to industry on the Virginia Department of Environmental Quality's (DEQ's) two amendments to the Erosion and Stormwater Management (VESM) Regulation [9VAC25-875], which is the regulation governing the county's Erosion and Stormwater Management Ordinance (Ch. 124.1).
The first set of amendments was published in the Virginia Register of Regulations on October 7, 2024. The original amendment is described by DEQ as correcting technical errors that will improve clarity and certainty by making the VESM Regulation internally consistent, removing outdated requirements, and accurately reflecting requirements in the State Water Control Law. When it is republished, we expect there will be changes to the original proposed amendment. The original amendment and the comments can be viewed on the Virginia Regulatory Town Hall at: https://www.townhall.virginia.gov/L/ViewStage.cfm?stageid=10407.
The second set of amendments is scheduled to be published in the Virginia Register of Regulations on December 30, 2024, for a 30-day comment period. The amendments are described by DEQ as amending the VESM Regulation to update sections and requirements that are out of date and burdensome to the regulated community because they do not reflect current practices, technology, or data about land use and nutrient loading. The proposed amendments impact the design of development plans by reducing the allowable phosphorus load from new development to 0.26 pounds/acre/year from the current 0.41 pounds/acre/year, require use of the new Virginia Runoff Reduction Method (VRRM) Version 4.1 spreadsheet to compute the phosphorus load, and require use of updated nonproprietary Best Management Practices (BMP) design standards contained in the Virginia Stormwater Management Handbook. The proposed effective date is July 1, 2025.
You may comment on the amendments in a Town Hall comment forum as soon as they are published in the Virginia Register of Regulations. If you sign up for the Town Hall email notification service, you will be notified when the comment forum opens.
If you have any questions, please contact John Friedman, P.E. with the Site Code Research and Development Branch at 703-324-1773, TTY 711.
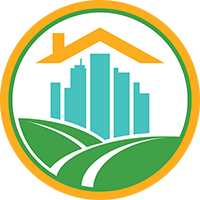
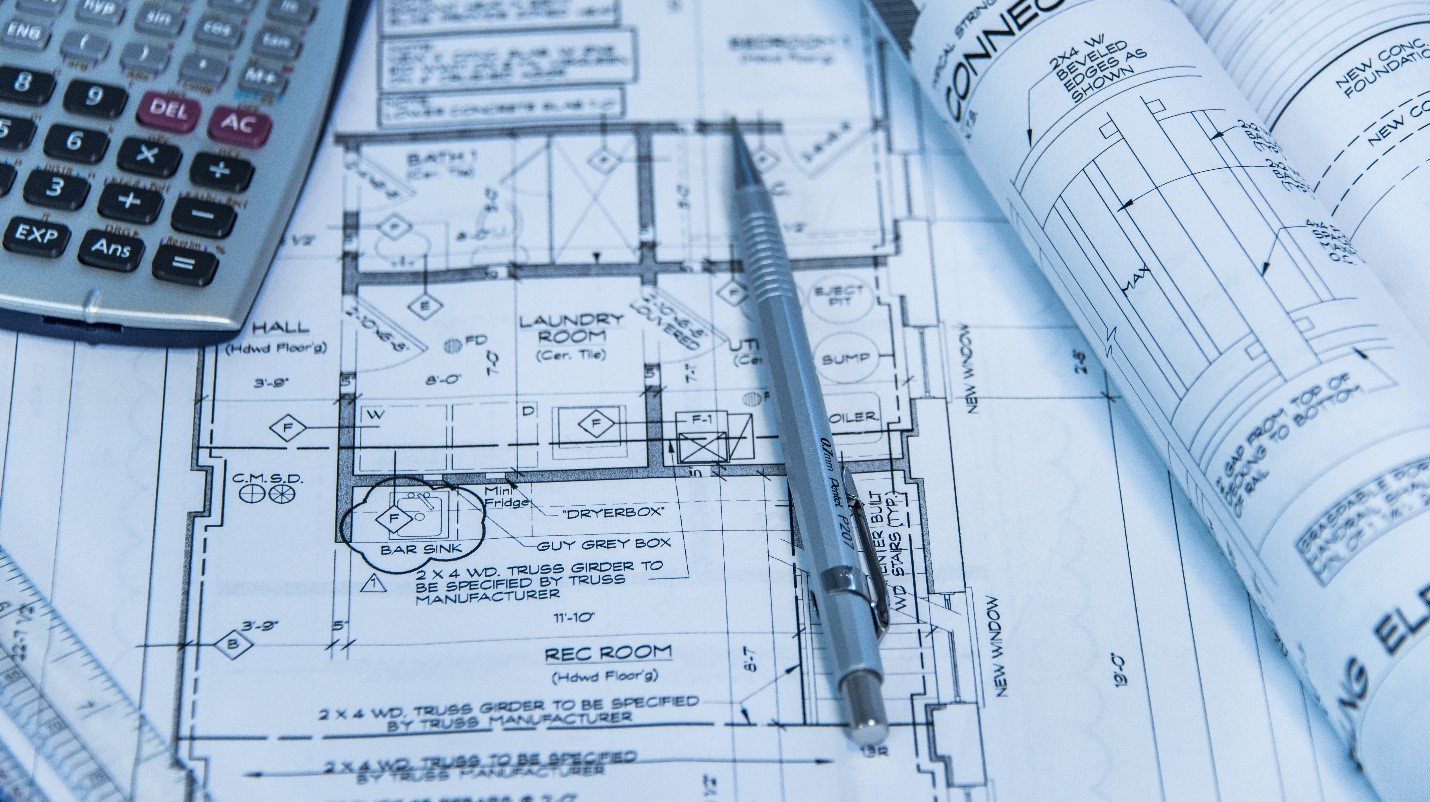 As detailed in Technical Bulletins 23-07 and 24-2, the 2021 Virginia Uniform Statewide Building Code (USBC) became effective January 18, 2024, which replaced the 2018 USBC. The one year grace period, which allows the use of technical provisions of the 2018 USBC, expires on January 17, 2025. All building permit applications submitted after January 17, 2025, must comply with the 2021 USBC.
As detailed in Technical Bulletins 23-07 and 24-2, the 2021 Virginia Uniform Statewide Building Code (USBC) became effective January 18, 2024, which replaced the 2018 USBC. The one year grace period, which allows the use of technical provisions of the 2018 USBC, expires on January 17, 2025. All building permit applications submitted after January 17, 2025, must comply with the 2021 USBC.
If you have any residential code change questions, please contact Kyle Kratzer in the Building Division at 703-324-1516, TTY 711. If you have any commercial code change questions, please contact Maryia Lackansingh in the Building Division at 703-324-2655, TTY 711.
 Land Development Services’ Site Development and Inspections Division has updated the Parking Tabulation Form. The form contents are updated to reflect the changes adopted by the Zoning Ordinance amendment related to Parking Reimagined and to incorporate minor editorial changes. It has also been reformatted, reorganized and limits supporting document submissions.
Land Development Services’ Site Development and Inspections Division has updated the Parking Tabulation Form. The form contents are updated to reflect the changes adopted by the Zoning Ordinance amendment related to Parking Reimagined and to incorporate minor editorial changes. It has also been reformatted, reorganized and limits supporting document submissions.
All parking studies prepared for the purpose of a parking adjustment, parking tabulation, and/or parking redesignation plan must use the updated parking tabulation form. The completed form must be uploaded to the PLUS Plan Room. This form is available under the Parking Study (PKS) section of the Permit Library. The revised form should be used immediately and is required for all initial submissions made on or after January 1, 2025.
A copy of the updated form is also available at the LDS Forms and Publication Library.
If you have any questions, please contact the Site Development and Inspections Division at 703-324-1720, TTY 711.
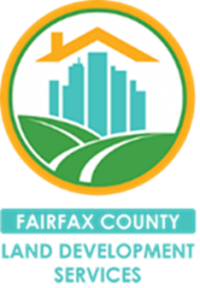
County staff continue to implement additional improvements to the Planning and Land Use System (PLUS) to serve you better. Check out these new PLUS fixes for Land Development Services (LDS) customers.
PLUS Enhancement |
LDS Customer Benefit |
Updates to Building |
|
|
Updated Residential Demolition |
Added a new structure type under residential demolition; detached accessory structure. This will allow for accurate information to be provided by the applicant when applying for demolition of gazebos, pool houses, etc. |
|
Updated Critical Structures Records |
The 2021 Uniform Statewide Building Code (USBC) updates have been added to the Critical Structures record and can be selected during submission. Two new email notifications were added, one to confirm when a document is uploaded and another when the record itself is closed at the end of the inspection process. |
|
Updated PLUS to Display Plumbing Fixtures |
Customers can now see information related to plumbing fixtures (or drainage fixture units) associated with their commercial construction project. (See image 1 below.) |
|
Updated Non-Residential Use Permit (NONRUP) Records |
The “Pay Fees” link was added to the confirmation page for NONRUP record applications. This will allow payments to be made through the link directly, versus having to click into the record and navigate to the fees tab. (See image 2 below.) |
Update to Site |
|
|
Created a Clarifying Disclaimer for Lot Validation Submissions |
Additional language has been added to the Lot Validation application in PLUS to clarify when this request is appropriate and to help distinguish the difference between a valid lot and a buildable lot to ensure applicants are submitting appropriately. |
|
Updated the Signature Set Disapproval Notification |
The signature set disapproval email has been updated to incorporate the fees adopted by the Board of Supervisors with the Appendix Q updates on July 1, 2024. |
|
Updated the Land Disturbance Permit (removing the "and Stormwater Permit" language). |
Land Disturbance Permits have been updated to reflect the adoption of the Chapter 124.1 consolidated Erosion and Stormwater Management Ordinance. Customers will no longer see the “and Stormwater Permit” title and supplemental language as it is now covered under the combined ordinance and applicable in all scenarios where Chapter 124.1 is applicable. |
|
Added Gateway and Minimum Submission Review (MSR) disciplines to the Digital Plan Room to Operate Similarly to ESI Review |
MSR and Gateway staff will now have access to complete their respective review entirely in the Digital Plan Room (DPR). Staff are now able to create DPR ‘Issues’ which can be directly addressed by the applicant in the Plan Room, upon resubmission. This eliminates the need for both staff and the applicant to upload separate documents to identify comments and comment responses. Additional email notification has been created to notify applicants when MSR and Gateway reviews result in ‘Not Acceptable’ and require resubmission. |
Image 1:
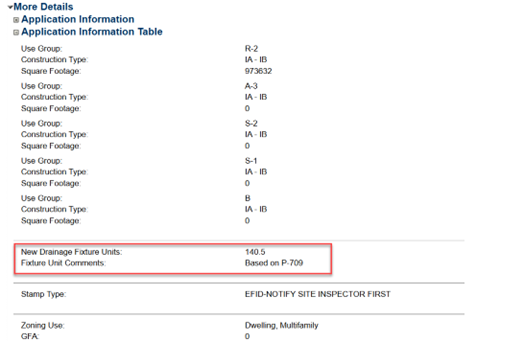
Image 2:

We welcome your feedback on future PLUS enhancements. If you have ideas to improve the system, please take a moment to enter them here: LDS Customer PLUS Feedback Form.

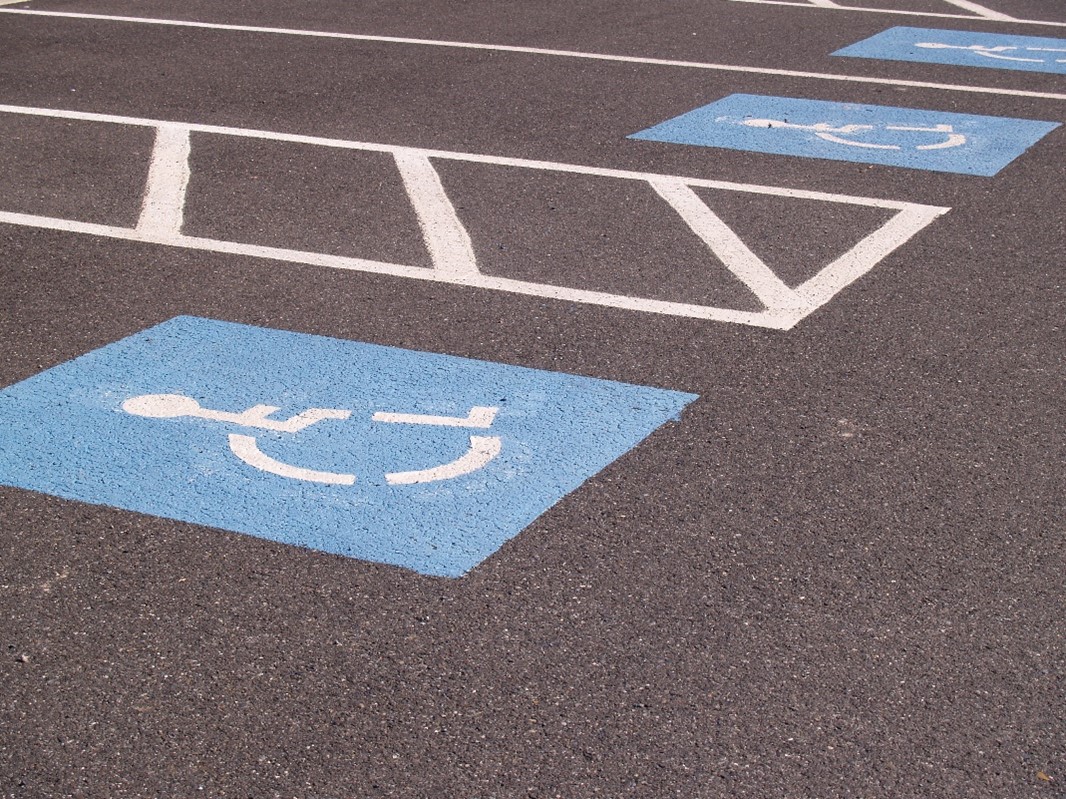 On December 3, 2024, the Fairfax County Board of Supervisors amended Section 6100.4 of the Fairfax County Zoning Ordinance to include new minimum requirements for accessible parking. The new requirements apply to any site plan, minor site plan, or parking redesignation plan accepted after December 3, 2024, for a new parking lot or parking structure, or a modified number of parking spaces in an existing parking lot. The adopted minimum requirements are consistent with the chart below.
On December 3, 2024, the Fairfax County Board of Supervisors amended Section 6100.4 of the Fairfax County Zoning Ordinance to include new minimum requirements for accessible parking. The new requirements apply to any site plan, minor site plan, or parking redesignation plan accepted after December 3, 2024, for a new parking lot or parking structure, or a modified number of parking spaces in an existing parking lot. The adopted minimum requirements are consistent with the chart below.
|
TOTAL PARKING SPACES PROVIDED |
REQUIRED MINIMUM NUMBER OF ACCESSIBLE SPACES |
|
1 — 15 |
1 |
|
16 — 30 |
2 |
|
31 — 45 |
3 |
|
46 — 60 |
4 |
|
61 — 75 |
5 |
|
76 — 105 |
6 |
|
106 — 135 |
7 |
|
136 — 195 |
8 |
|
196 — 255 |
9 |
|
256 — 315 |
10 |
|
316 — 615 |
3% of total |
|
616 and over |
25, plus one for each 100, or fraction thereof, over 615 |
The adoption of new accessible parking requirements aligns accessible parking minimums with changes to general parking requirements adopted with Parking Reimagined. Additional information on parking requirements is available on the LDS Off-Street Parking webpage.
If you have any questions, please contact Michael Davis, Parking Program Manager, in the Site Development and Inspection Division at 703-324-3065, TTY 711.

 Land Development Services’ Site Development and Inspections Division has updated the Record Plat review checklists. These updates revise outdated code references and incorporate minor editorial changes to better reflect current practices. The updated checklists include:
Land Development Services’ Site Development and Inspections Division has updated the Record Plat review checklists. These updates revise outdated code references and incorporate minor editorial changes to better reflect current practices. The updated checklists include:
All plats submitted for approval must include the relevant checklist. The updated checklists are available under the “Requirements” section ofRecord Plat (RP) | Land Development Services (fairfaxcounty.gov). The revised checklist may be used immediately and is required for all initial submissions made on or after January 1, 2025.
Copies of updated checklists are also available at LDS Forms and Publications Library (https://www.fairfaxcounty.gov/plan2build/forms-publications-library)
If you have any questions, please contact the Site Development and Inspections Division at 703-324-1720, TTY 711.

Currently, applicants must obtain a VDOT permit for work proposed within the state right-of-way. As part of the county’s infill lot grading plan process, the permit applicant shows proof of the approved VDOT permit at the county’s site pre-construction meeting. The below process outlines how to successfully navigate your VDOT permit package submission with your county infill lot grading plan submission.
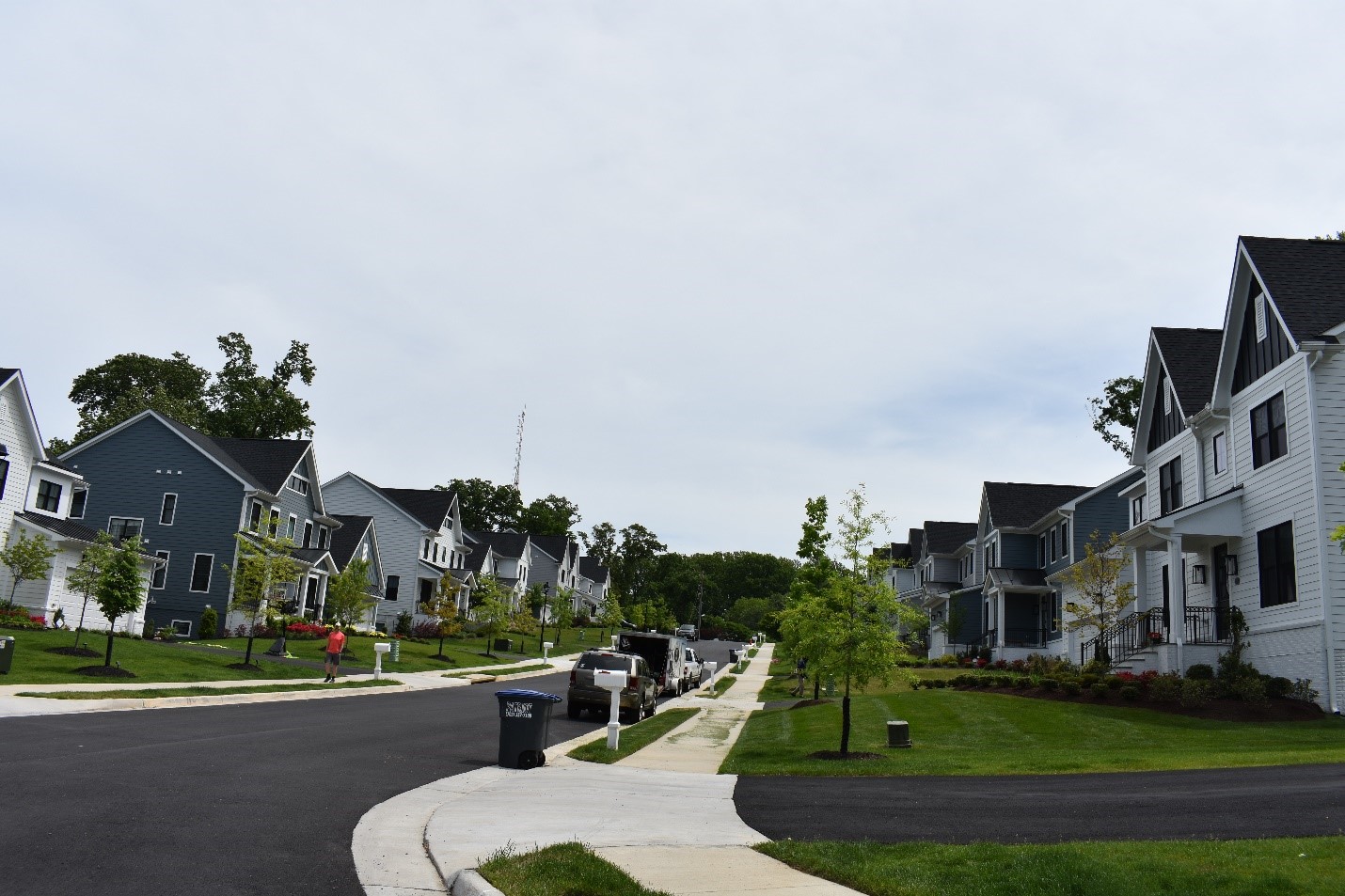
For more information on the county’s infill lot grading plan submission process, visit the Infill Lot Grading Plans (INF) permit library guide. For questions, email the Site Application Center at LDSSAC@fairfaxcounty.gov or call 703-222-0801, TTY 711.
 Please be advised that the Virginia Department of Environmental Quality (DEQ) is proposing two sets of amendments to the Erosion and Stormwater Management (VESM) Regulation [9VAC25-875], which is the regulation governing Fairfax County’s Erosion and Stormwater Management Ordinance (Ch. 124.1).
Please be advised that the Virginia Department of Environmental Quality (DEQ) is proposing two sets of amendments to the Erosion and Stormwater Management (VESM) Regulation [9VAC25-875], which is the regulation governing Fairfax County’s Erosion and Stormwater Management Ordinance (Ch. 124.1).
You may comment on the amendments in a Town Hall comment forum as soon as they are published in the Virginia Register of Regulations. If you sign up for the Town Hall email notification service, you will be notified when the comment forum opens.
If you have any questions, please contact John Friedman, P.E. with the Site Code Research and Development Branch at 703-324-1773, TTY 711.

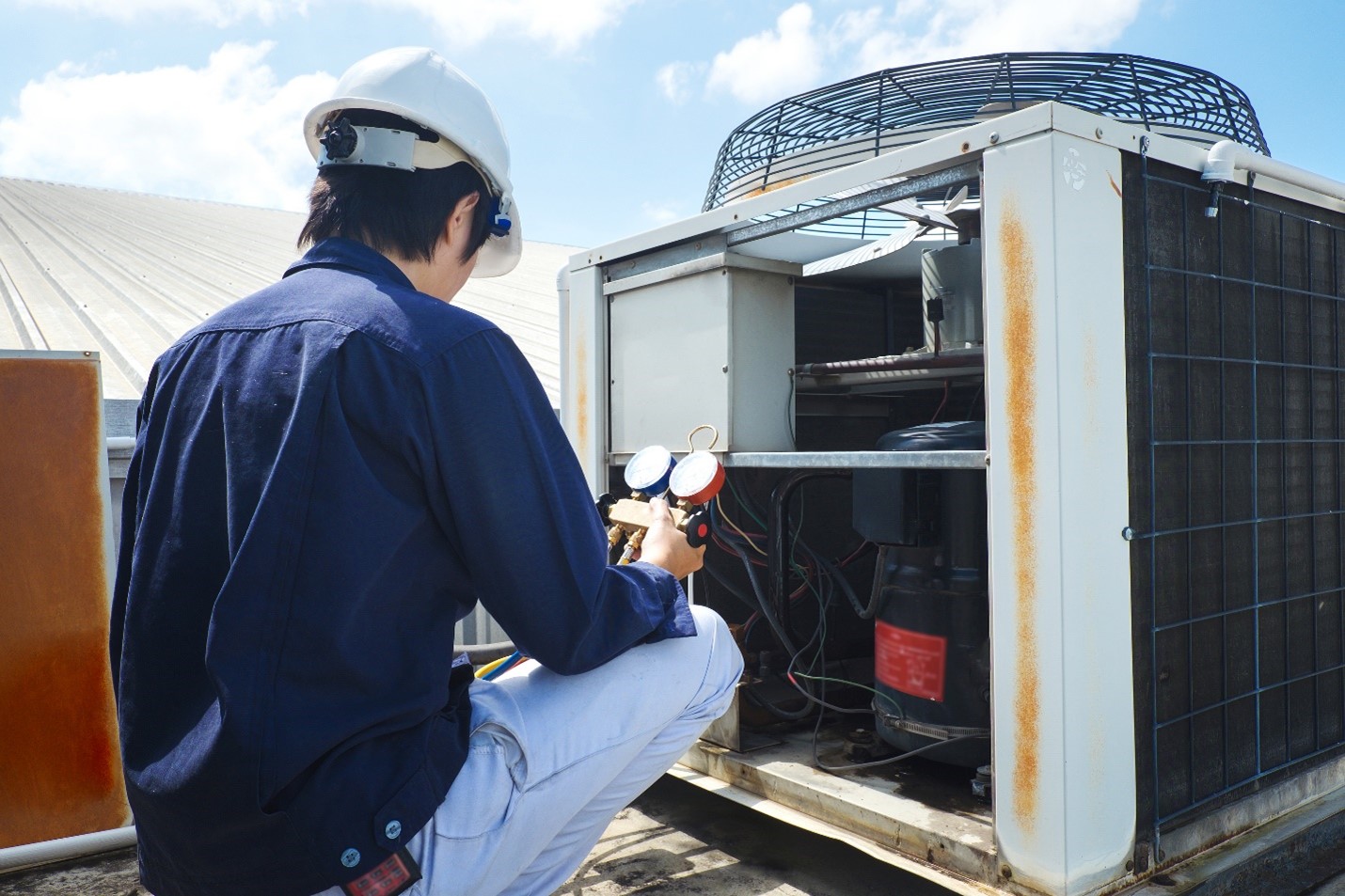 Separation permits are used in commercial construction when a portion of the approved and permitted work is not ready for final inspection, but the rest of the project is complete. Life safety elements and code-required items cannot be separated from the area intended to occupy and inspected later. Additionally, separation permits are not intended to allow phased occupancy or phased construction. Phased occupancy and phased construction projects should be determined prior to submission of the initial permit application and coordinated with staff in advance.
Separation permits are used in commercial construction when a portion of the approved and permitted work is not ready for final inspection, but the rest of the project is complete. Life safety elements and code-required items cannot be separated from the area intended to occupy and inspected later. Additionally, separation permits are not intended to allow phased occupancy or phased construction. Phased occupancy and phased construction projects should be determined prior to submission of the initial permit application and coordinated with staff in advance.
Prior to applying for your separation permit, please schedule a routine building inspection in PLUS noting the reason under the Requestor Comment and including the requested area(s) of separation. This will allow the inspection team to verify whether the proposed separation is approvable and provide any notes under the associated PLUS record for permit intake staff to access, preventing unintended delays with both permit processing and final inspection coordination.
As a reminder, when applying for a separation permit record, please call out the rooms and/or areas that are ready for final inspection in the Description of Work field. Building and trade separation permits must be obtained prior to calling for final inspection. For information on how to submit separation permits in PLUS, see the Separation (SEPRT) permit library guide.
For additional information or to confirm whether your request meets the requirements for separation, please email Permit Services at LDSbuildingpermits@fairfaxcounty.gov or call 703-222-0801, TTY 711.

 The Land Development Services Site Development and Inspections Division has updated the site-related plan review checklists. The checklist content has been updated to revise outdated code references and to incorporate minor editorial changes. The updated checklists include:
The Land Development Services Site Development and Inspections Division has updated the site-related plan review checklists. The checklist content has been updated to revise outdated code references and to incorporate minor editorial changes. The updated checklists include:
All plans submitted for approval must include the relevant checklist. The updated checklists are available under the “Requirements” section of each respective site record guide found in the LDS Permit Library. (Learn more about the Permit Library.) The revised checklists may be used immediately but must be used for all initial submissions made on or after November 1, 2024.
The copies of updated checklists are also available at LDS Forms and Publication Library.
If you have any questions, please contact the Site Development and Inspections Division at 703-324-1720, TTY 711.