Department of Planning and Development Alert:

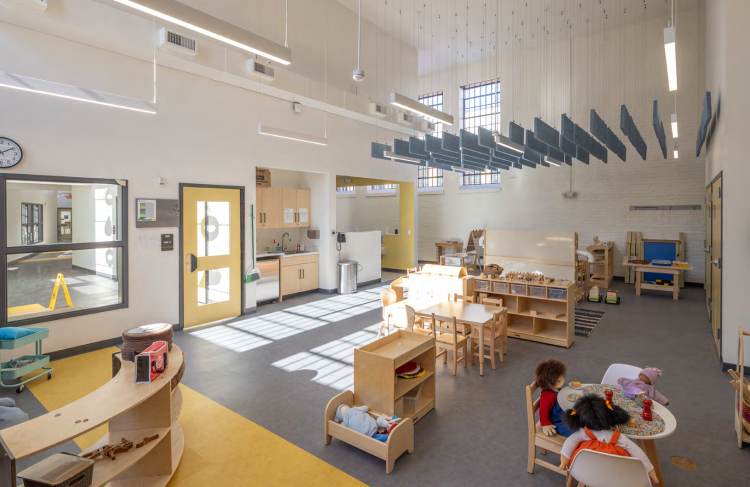 ARCHITECT: Maginniss + del Ninno Architects
ARCHITECT: Maginniss + del Ninno Architects
OWNER: Rhian Evans Allvin
CATEGORY: Historical/ Adaptive-Reuse
YEAR COMPLETED: 2023
PHOTOGRAPHER: Maginniss + del Ninno Architects and 2 Scout Photos by JRphotography
SUPERVISOR DISTRICT: Mount Vernon
DESIGN AWARD JURY COMMENTS: Brynmor Early Education & Preschool exemplifies the transformative power of adaptive reuse of a historic property through the conversion of a portion of the Lorton Workhouse into a vibrant educational environment. The design skillfully repurposes the existing structure, creating a welcoming and humanizing space that beautifully contrasts with its former use as a prison. With innovative ceiling treatments and an inviting atmosphere, this project masterfully embodies a “death to life transformation” that the jury found profoundly impactful. The conversion not only respects the historic core of the site but also fulfills the vision of the Fairfax County Laurel Hill Master Plan, promoting a socially positive use that benefits the surrounding community.
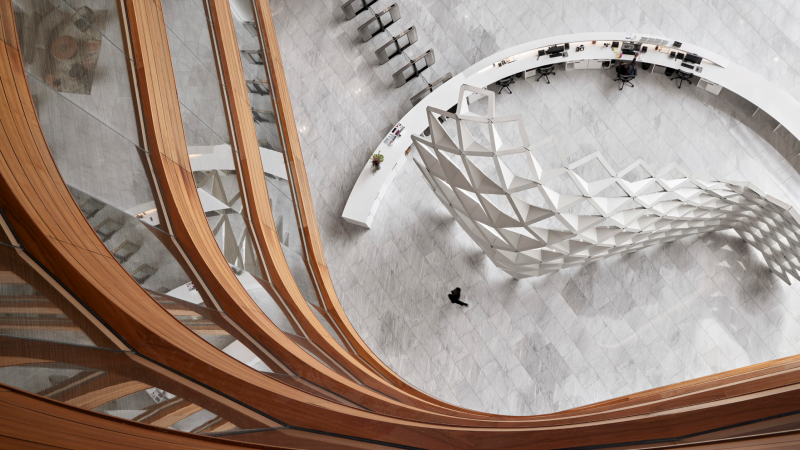 ARCHITECT: Gensler
ARCHITECT: Gensler
OWNER: Capital One
CATEGORY: Commercial
YEAR COMPLETED: 2023
PHOTOGRAPHER: Garrett Rowland Photography
SUPERVISOR DISTRICT: Providence
DESIGN AWARD JURY COMMENTS: Capital One Block A stands as an architectural masterpiece, harmonizing stunning design elements with advanced functionality. The building’s elegant massing, creative use of exterior materials, and innovative curtain wall fenestrations enhance its scale, while the dynamic atrium space serves as a central focal point. The project’s sculptural interiors, abundant natural light, and strategic use of wood create a warm and inviting atmosphere. Its LEED Gold certification underscores a commitment to sustainability, making this building not just a corporate icon but a work of art that meets all design criteria with exceptional execution.
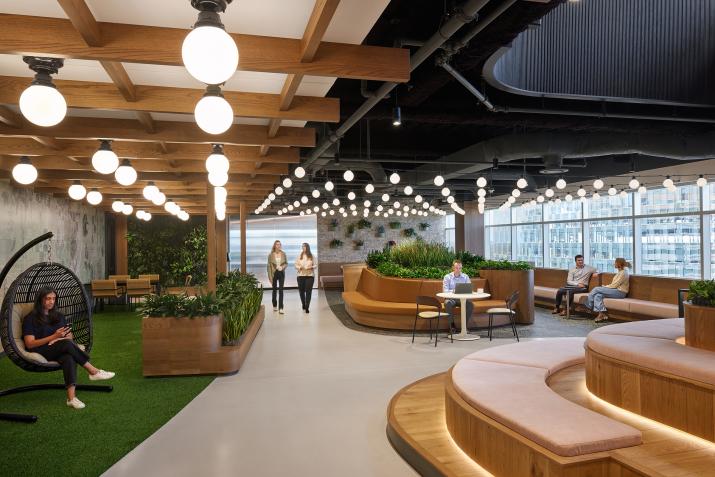 ARCHITECT: sshape
ARCHITECT: sshape
OWNER: Confidential
CATEGORY: Commercial Interiors
YEAR COMPLETED: 2023
PHOTOGRAPHER: Garrett Rowland Photography
SUPERVISOR DISTRICT: Providence
DESIGN AWARD JURY COMMENTS: The Confidential Not-for-Profit project showcases a sophisticated interior design that blends elegance with functionality. The use of wood, unique detailing, and a variety of textures create a warm and inviting environment. The design incorporates a communal central staircase and thoughtful space planning, with attention to detail that integrates various interior concepts, including soundproofed broadcast studio technologies. This exceptional layering of program elements works seamlessly together, creating spaces that are aesthetically pleasing and highly functional, earning its place as a standout in commercial interiors category.
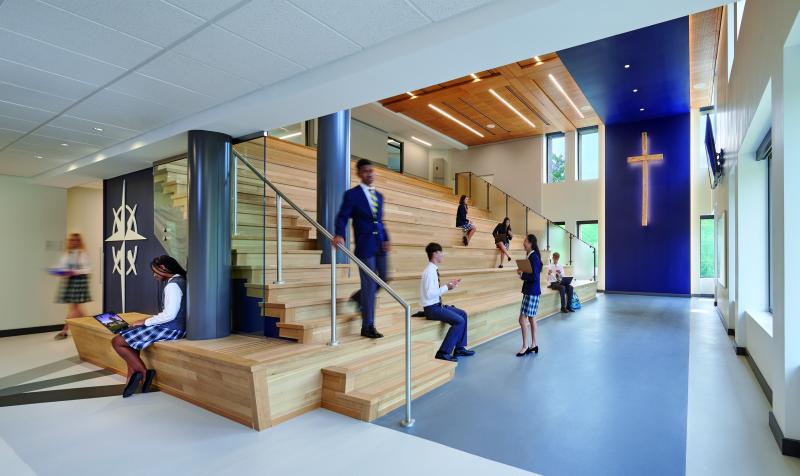 ARCHITECT: Cooper Carry, Inc.
ARCHITECT: Cooper Carry, Inc.
OWNER: Immanuel Christian School
CATEGORY: Adaptive Reuse/Repurposing
YEAR COMPLETED: 2023
PHOTOGRAPHER: © Judy Davis, Architectural Photographer
SUPERVISOR DISTRICT: Mason
DESIGN AWARD JURY COMMENTS: Immanuel Christian School High School Campus is a remarkable adaptive reuse project that repurposes an existing office building into a modern educational facility. The design thoughtfully integrates collaborative spaces, learning stairs, and areas focused on student well-being, achieving a beautiful transformation that sets a standard for future projects seeking to repurpose commercial spaces. The creative use of materials and smart architectural decisions breathe new life into the structure, demonstrating how innovation and thoughtful design can redefine spaces for contemporary needs.
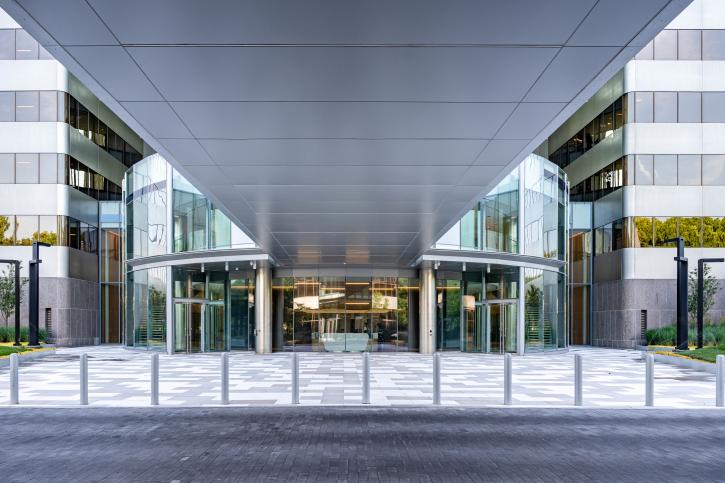 ARCHITECT: HDR Architecture, Inc.
ARCHITECT: HDR Architecture, Inc.
OWNER: Inova Realty
CATEGORY: Commercial Interiors
YEAR COMPLETED: 2023
PHOTOGRAPHER: HDR – Emy Semprum
SUPERVISOR DISTRICT: Providence
DESIGN AWARD JURY COMMENTS: Inova Center for Personalized Health Headquarters employs a minimalist yet serene design approach, combining wood, clean lines, and natural light to create a calming, spa-like environment for typically ignored minimal spaces. Despite its expansive layout, the design maintains a sense of intimacy and accessibility, with elements that seamlessly integrate wellness principles into the workspace. The creative use of glass panels and biophilic touches balances the space’s functionality with a healthy, comforting aesthetic, offering an ideal setting for personalized health care services.
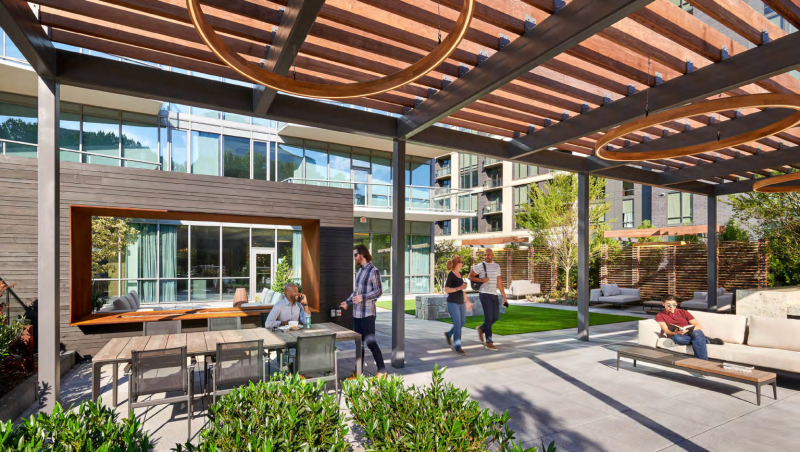 ARCHITECT: WDG
ARCHITECT: WDG
OWNER: Renaissance Centro
CATEGORY: Residential
YEAR COMPLETED: 2023
PHOTOGRAPHER: Judy Davis
SUPERVISOR DISTRICT: Providence
DESIGN AWARD JURY COMMENTS: The Monarch redefines residential living with its thoughtfully crafted design that blends modern architecture with inviting public and private spaces. The building's excellent massing and careful material selection, including wood and metal elements, add both durability and warmth, creating a striking exterior complemented by beautifully designed balconies that give the structure a unique character. The project excels in integrating indoor and outdoor spaces, providing a variety of gathering areas that enhance the resident experience. Public interior spaces are warm and inviting, while outdoor amenities offer well-appointed, protective environments. The Monarch’s connectivity to nature, well-crafted spaces, and commitment to sustainability, including its pursuit of LEED Silver certification, make it a standout in residential design.
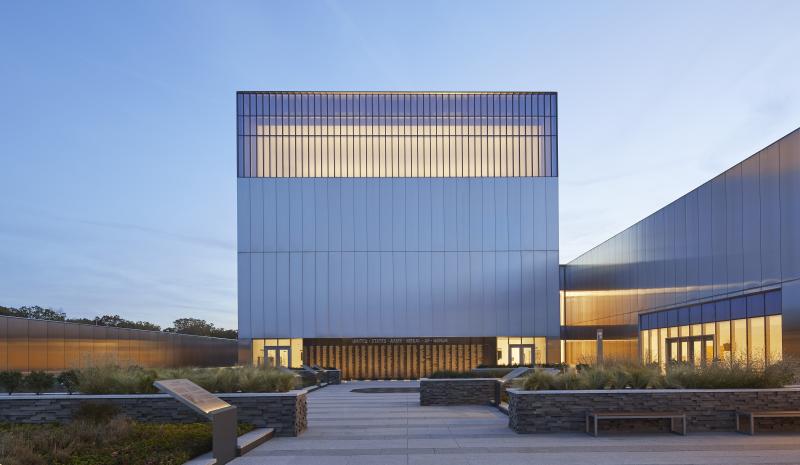 ARCHITECT: Skidmore, Owings, & Merrill
ARCHITECT: Skidmore, Owings, & Merrill
OWNER: Army Historical Foundation
CATEGORY: Institutional
YEAR COMPLETED: 2020
PHOTOGRAPHER: David Burk @SOM
SUPERVISOR DISTRICT: Mount Vernon
DESIGN AWARD JURY COMMENTS: The National Museum of the United States Army is a dignified and elegantly designed tribute that honors the legacy of the U.S. Army. With minimalist articulation and a restrained material palette, the museum's massing integrates beautifully into the site, creating a respectful and inspiring space for visitors. The open, light-filled interiors provide a dynamic backdrop for exhibits, offering a modern but reverent and dignified design. Its LEED Silver certification highlights the project’s commitment to sustainability, further enhancing its role as a landmark of national pride.
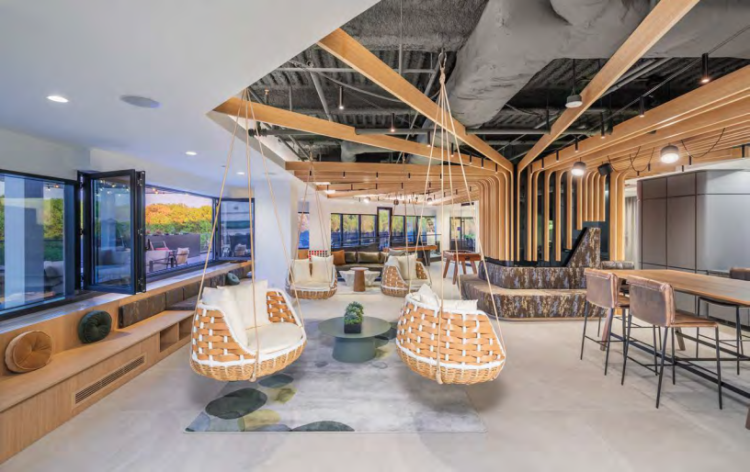 ARCHITECT: Collective Architecture
ARCHITECT: Collective Architecture
OWNER: Bridge Commercial Real Estate
CATEGORY: Commercial Interiors
YEAR COMPLETED: 2024
PHOTOGRAPHER: Max Zhang
SUPERVISOR DISTRICT: Providence
DESIGN AWARD JURY COMMENTS: Willow Oaks Corporate Center showcases a stunning transformation that breathes new life into a once drab space, creating a dynamic and inviting environment. The redesign features a brilliant indoor-outdoor relationship, highlighted by a beautifully transformed patio and a lattice framework that enhances the visual appeal. The center’s creative use of diverse materials and intimate design touches, such as the wooden tree and reserved color selections, inject warmth and character into the corporate setting. The incorporation of varied spaces—from lively communal areas to serene, intimate spots—demonstrates an impressive ability to make the most of the available footprint. This exceptional makeover sets a new standard for commercial interiors, blending functionality with style and comfort.
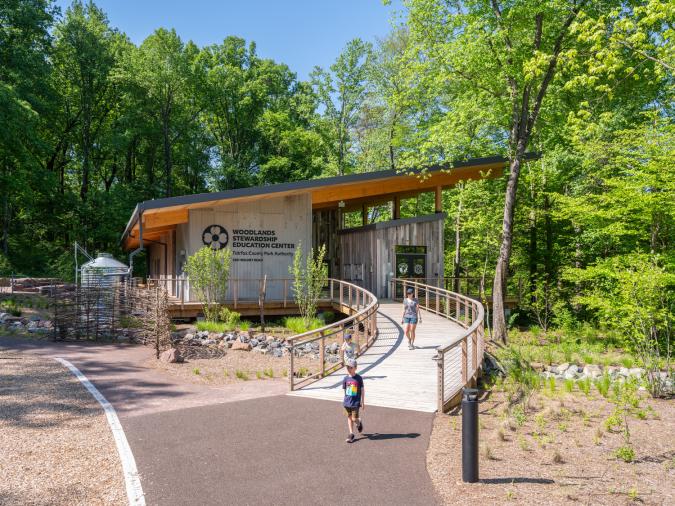 ARCHITECT: Quinn Evans
ARCHITECT: Quinn Evans
OWNER: Fairfax County Park Authority
CATEGORY: Institutional
YEAR COMPLETED: 2023
PHOTOGRAPHER: Joseph Romeo, jrphotography
SUPERVISOR DISTRICT: Sully
DESIGN AWARD JURY COMMENTS: The Woodlands Stewardship Education Center is an exemplary model of environmentally sensitive design, perfectly integrated into its natural surroundings. This thoughtfully crafted facility merges with the landscape, creating a seamless connection between built and natural environments. The simple shed wood structure is both welcoming and functional, promoting the center's mission of environmental education. Its strategic placement and use of sustainable materials highlight the county’s commitment to green building practices, incorporating renewable energy solutions and stormwater management approaches. Described by the jury as "surgically and sensitively inserted" into its setting, the center provides an inspiring and educational experience that harmonizes with nature, earning it top honors for its design excellence.
 ARCHITECT: Cunningham | Quill Architects
ARCHITECT: Cunningham | Quill Architects
OWNER: Private Residence
CATEGORY: Residential
YEAR COMPLETED: 2021
PHOTOGRAPHER: Anice Hoachlander
SUPERVISOR DISTRICT: Dranesville
DESIGN AWARD JURY COMMENTS: The Chesterbrook Revisited project showcases an elegant transformation, blending classical and modern design elements that respect the surrounding neighborhood while enhancing the site's aesthetics. The home is beautifully crafted with thoughtful details that reflect traditional styles but with a contemporary touch. The interior is sophisticated and minimalistic, but still creates warm and inviting spaces that connect seamlessly with the outdoor environment. The rear patio and pool area offer an informal yet appealing contrast to the more traditional front facade.
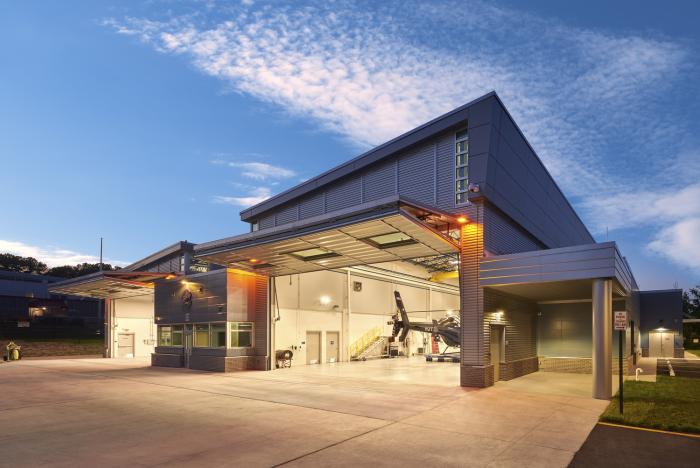 ARCHITECT: Dewberry Architects
ARCHITECT: Dewberry Architects
OWNER: Fairfax County Department of Public Works and Environmental Services
CATEGORY: Institutional
YEAR COMPLETED: 2023
PHOTOGRAPHER: © Judy Davis
SUPERVISOR DISTRICT: Springfield
DESIGN AWARD JURY COMMENTS: The David M. Rohrer Aviation Center stands as a thoughtfully designed, functional, and community-sensitive redevelopment of the Fairfax County Police Department's heliport. The design accommodates its surroundings, including the approach and departure of aircraft, existing vegetation, and neighboring properties. The building’s architecture reflects the purpose and function of an aviation facility while maintaining a sleek and professional appearance. Notably, the roof design reflects flight paths, adding a dynamic and contextually relevant feature to the structure. The aviation center excels in overall design execution, especially when viewed at night, and achieved LEED Silver certification, underscoring its commitment to sustainability.
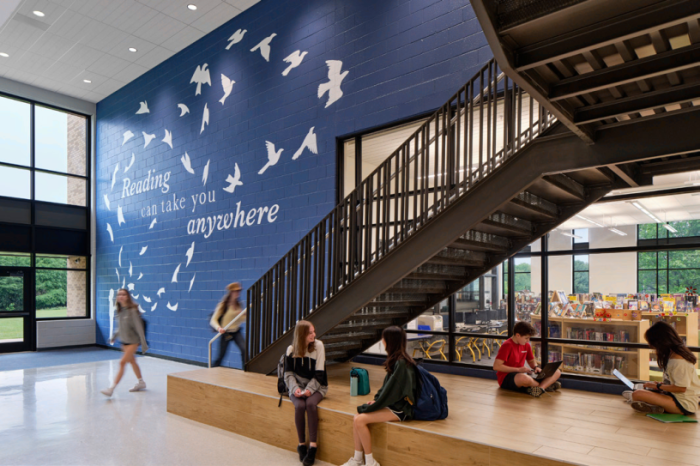 ARCHITECT: Stantec Architecture
ARCHITECT: Stantec Architecture
OWNER: Fairfax County Public Schools
CATEGORY: Institutional
YEAR COMPLETED: 2024
PHOTOGRAPHER: Tom Holdsworth and Elizabeth Beck
SUPERVISOR DISTRICT: Braddock
DESIGN AWARD JURY COMMENTS: Frost Middle School’s renovation brings a fresh, vibrant, and engaging new look to the existing school, transforming it into a bright and inviting environment for students and staff. The integration of a blue color palette throughout the interiors provides a cohesive and unified theme, enlivening the school’s atmosphere. The addition of various seating nooks along hallways and under stairs offers students unique and flexible spaces for learning and socializing, enhancing the school’s functionality. The use of color and graphics injects energy and modernity, while the central entry space skillfully organizes the flow and connectivity within the building. While the facade remains relatively simple, the interior improvements provide a significant uplift, creating an inspiring educational space.
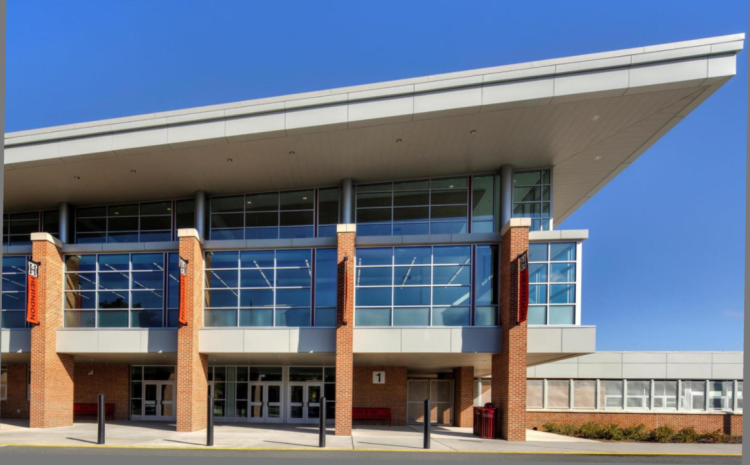 ARCHITECT: Little Diversified Architectural Consulting
ARCHITECT: Little Diversified Architectural Consulting
OWNER: Fairfax County Public Schools
CATEGORY: Institutional
YEAR COMPLETED: 2022
PHOTOGRAPHER: Helmuth Humpries
SUPERVISOR DISTRICT: Dranesville
DESIGN AWARD JURY COMMENTS: The transformation of Herndon High School is a remarkable example of how thoughtful renovation can breathe new life into an existing educational facility. The comprehensive reimagining of the exterior and interior spaces has resulted in a modern, cohesive, and welcoming environment for students. Key elements, such as the grand entryway and the consistent use of the red and black color palette, help unify the design throughout the building. The infusion of natural light, particularly through the full-height glass facade, and the double-height ceilings in key spaces, significantly enhance the school’s atmosphere, contributing positively to the mental well-being of its occupants. The renovation stands as a testament to the power of design in creating dynamic, energetic, and inspiring educational settings.
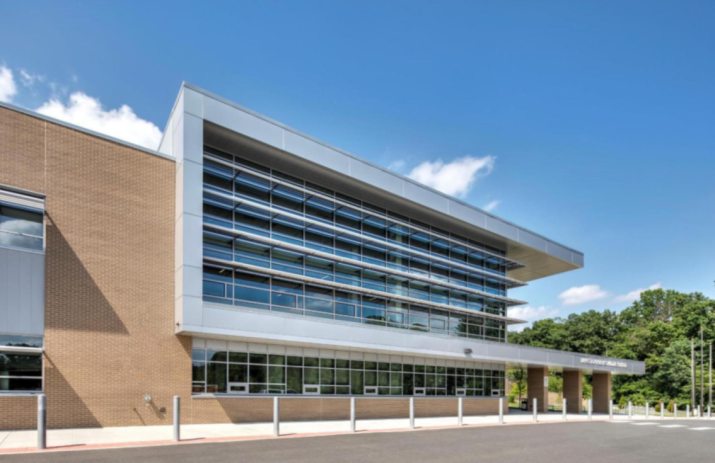 ARCHITECT: Little Diversified Architectural Consulting
ARCHITECT: Little Diversified Architectural Consulting
OWNER: Fairfax County Public Schools
CATEGORY: Institutional
YEAR COMPLETED: 2022
PHOTOGRAPHER: Helmuth Humpries
SUPERVISOR DISTRICT: Hunter Mill
DESIGN AWARD JURY COMMENTS: The Langston Hughes Middle School renovation skillfully integrates modern design principles with the school’s existing structure, supporting a program of collaboration and discovery. The project successfully attaches new elements to the old, creating a seamless blend of past and present that supports the evolving needs of students and educators. The thoughtful reimagining of the school’s spaces, from collaborative areas such as the library and gymnasium, as well as individual learning zones, highlights the project's commitment to fostering an environment that encourages interaction and exploration. The architectural approach, which balances innovation with respect for the existing building, makes this project a standout example of how educational spaces can be adapted and enhanced to meet contemporary standards.
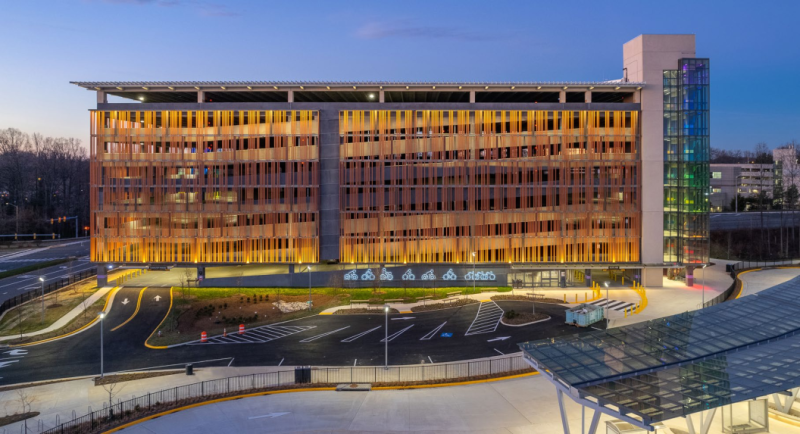 ARCHITECT: Hammel, Green, and Abrahamson
ARCHITECT: Hammel, Green, and Abrahamson
OWNER: Fairfax County Department of Public Works and Environmental Services
CATEGORY: Commercial
YEAR COMPLETED: 2023
PHOTOGRAPHER: Kate Wichlinski
SUPERVISOR DISTRICT: Braddock
DESIGN AWARD JURY COMMENTS: The Monument Drive Commuter Parking Garage and Transit Center reimagines the traditional parking structure as a functional and sustainable landmark. With a minimalist design featuring vertical fins, articulated siding, and a metal trellis cap, the building achieves an exalted and engaging presence. The curvilinear bus pick-up area and prominent vertical circulation elements add visual interest and accessibility. Sustainable features like a green roof, bioretention facilities, and EV charging stations underscore its environmental commitment. This project elevates the typical parking garage, blending thoughtful design with multi-modal functionality, setting a new standard for transit hubs.
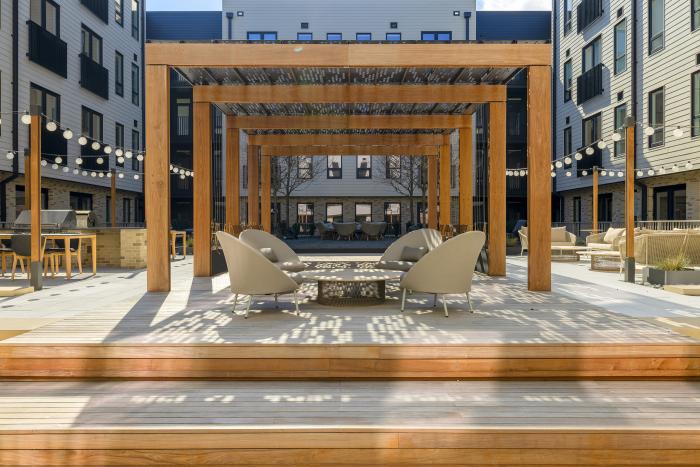 ARCHITECT: MV + A | Mushinsky Voelzke Architects CHTD
ARCHITECT: MV + A | Mushinsky Voelzke Architects CHTD
OWNER: Brookfield Properties
CATEGORY: Mixed-Use
YEAR COMPLETED: 2021
PHOTOGRAPHER: Ray Cavicchio
SUPERVISOR DISTRICT: Hunter Mill
DESIGN AWARD JURY COMMENTS: The Edmund is a well-designed mixed-use development that successfully combines retail and residential spaces with a strong emphasis on architectural organization. The building features a simple yet appealing brick façade, with subtle variations in brick color breaking up the structure into smaller, more approachable blocks. The overall design was praised for its clean lines and cohesive aesthetic as well as its effective utilization of the site making it a solid example of mixed-use development that prioritizes functionality and simplicity.
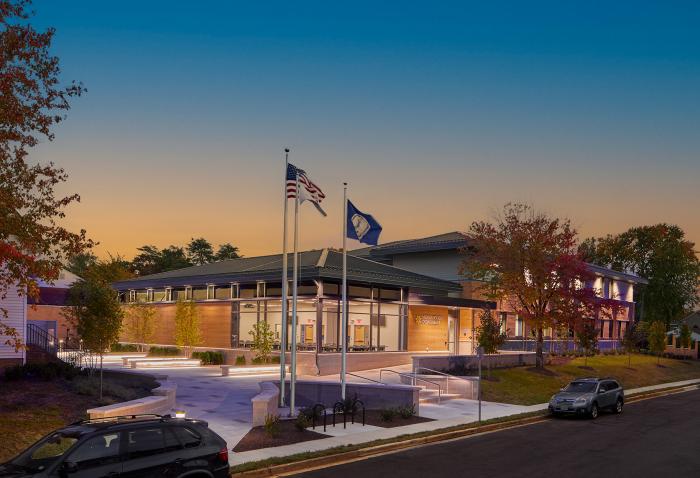 ARCHITECT: Dewberry Architects
ARCHITECT: Dewberry Architects
OWNER: Town of Vienna
CATEGORY: Institutional
YEAR COMPLETED: 2022
PHOTOGRAPHER: Anice Hoachlander
SUPERVISOR DISTRICT: Hunter Mill
DESIGN AWARD JURY COMMENTS: The Town of Vienna Police Headquarters is a thoughtfully renovated facility that combines community connectivity with a refined design approach. The building’s low-pitched roof and carefully articulated materials give it a touch of Frank Lloyd Wright-inspired aesthetics, creating a welcoming and inviting presence. The generous site design, with wide paths and thoughtful landscaping, fosters a positive relationship with the neighborhood and reflects a strong focus on community engagement. While utilizing a traditional style, the project’s emphasis on openness, exceptional interior design, and LEED Silver certification highlights its commitment to sustainability and community-oriented design.
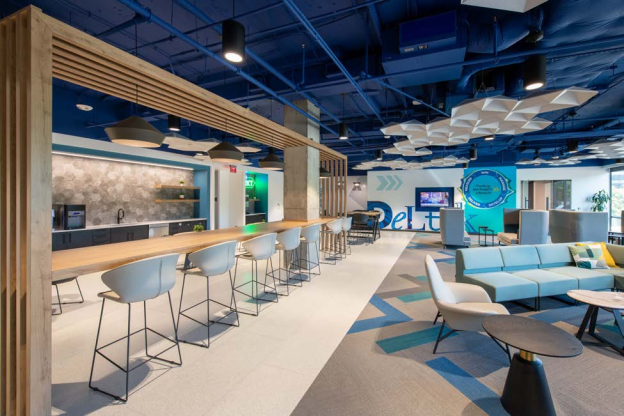 ARCHITECT: The M Group
ARCHITECT: The M Group
OWNER: Deltek
CATEGORY: Commercial Interiors
YEAR COMPLETED: 2024
PHOTOGRAPHER: David Belgin
SUPERVISOR DISTRICT: Dranesville
DESIGN AWARD JURY COMMENTS: The Deltek Headquarters stood out to the jury for its modern, open space design that successfully integrates vibrant colors with sleek, angular details. The ceiling space showcases a dynamic interplay of clean lines and warm materials, creating an inviting yet professional environment. The consistent use of angular design elements throughout the space, along with well-detailed woodwork, was praised for its precision and craftsmanship. This project’s thoughtful design creates an interior workspace that is lively and vibrant that encourages creativity and collaboration.
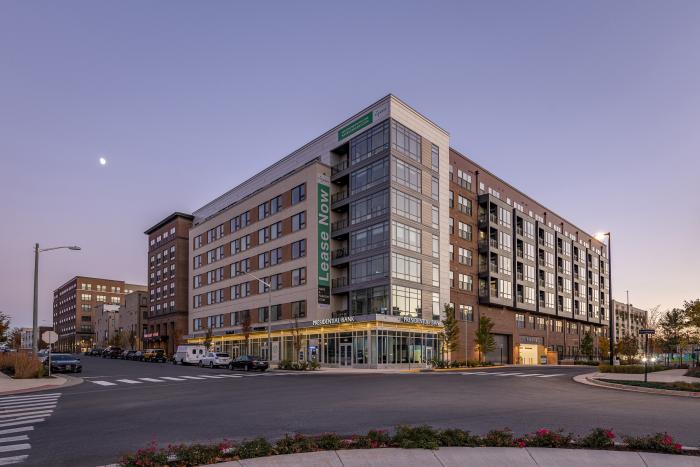 ARCHITECT: MV + A | Mushinsky Voelzke Architects CHTD
ARCHITECT: MV + A | Mushinsky Voelzke Architects CHTD
OWNER: Rooney Properties
CATEGORY: Mixed-Use
YEAR COMPLETED: 2021
PHOTOGRAPHER: CPI Productions
SUPERVISOR DISTRICT: Hunter Mill
DESIGN AWARD JURY COMMENTS: Faraday Park was recognized for its thoughtful integration of public and outdoor spaces, which enhanced the livability and walkability of the development. The incorporation of courtyards and mid-block corridors to encourage pedestrian access demonstrates a commitment to urban design that prioritizes human interaction and movement. While the architecture itself may blend with the surrounding buildings, the project’s attention to outdoor spaces, such as pocket parks, adds an important layer of accessibility and public benefit. The jury appreciated the scale of the façade articulation, which brings a sense of warmth and balance to the development.
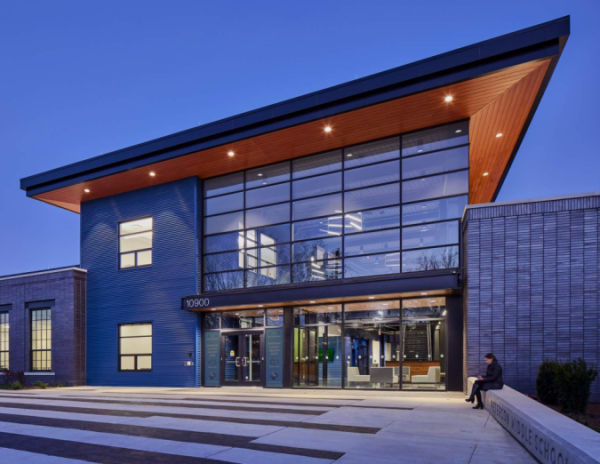 ARCHITECT: DLR Group | Bowie Gridley
ARCHITECT: DLR Group | Bowie Gridley
OWNER: Flint Hill School
CATEGORY: Institutional
YEAR COMPLETED: 2020
PHOTOGRAPHER: Prakash Patel
SUPERVISOR DISTRICT: Providence
DESIGN AWARD JURY COMMENTS: Flint Hill School Peterson Middle School offers a modern educational environment filled with natural light, open spaces, and thoughtful design elements that stimulate learning. The use of stadium seating and innovative building elements creates dynamic, collaborative spaces that cater to student engagement. The project’s creative architectural forms transform the traditional school layout into a vibrant, interactive space. This combination of industrial interiors with natural wood accents sets a new standard for educational facilities, making it a beloved transformation.
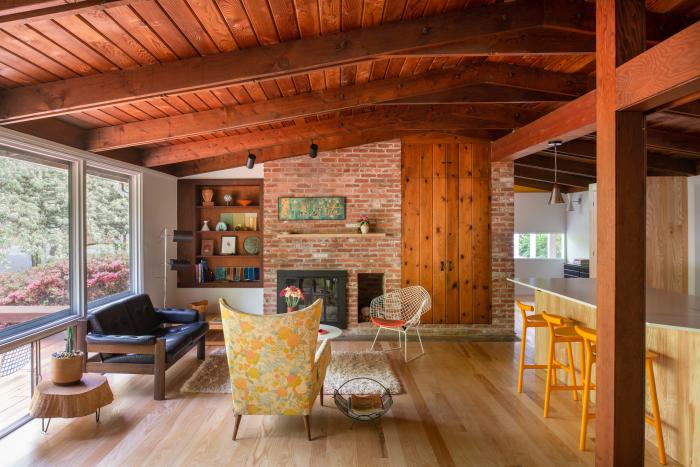 ARCHITECT: Cook Architecture
ARCHITECT: Cook Architecture
OWNER: Private Residence
CATEGORY: Historical/ Adaptive-Re-use
YEAR COMPLETED: 2019
PHOTOGRAPHER: John Cole Photography
SUPERVISOR DISTRICT: Mason
DESIGN AWARD JURY COMMENTS: Holmes Run Acres II earned its Honorable Mention for its sensitive approach to adaptive reuse, blending modern touches with respect for the original architectural style. The innovative use of burnt wood and modular design elements adds a contemporary feel to the project while maintaining the charm and history of the original structure. The jury was particularly impressed with the improvements that made the interior warmer and more welcoming, demonstrating a deep respect for the classic mid-century design while integrating thoughtful new additions. This project skillfully balances preservation with modern livability.
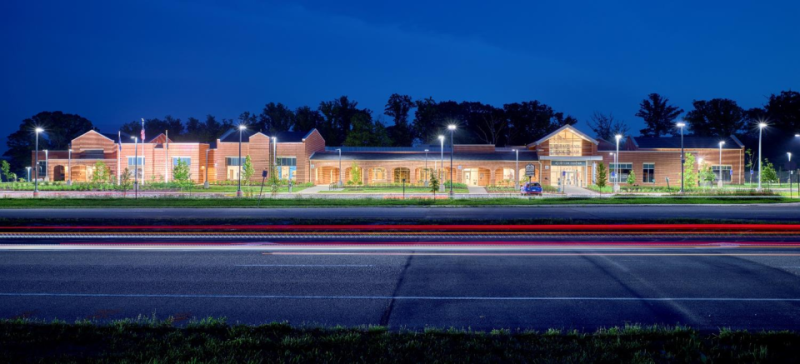 ARCHITECT: AECOM
ARCHITECT: AECOM
OWNER: Fairfax County Department of Public Works and Environmental Services
CATEGORY: Institutional
YEAR COMPLETED: 2023
PHOTOGRAPHER: Patrick Ross Photography
SUPERVISOR DISTRICT: Mount Vernon
DESIGN AWARD JURY COMMENTS: The Lorton District Police Station and Animal Shelter were recognized for their essential contributions to the community, successfully blending form and function. The project takes cues from nearby historic properties, using brick and familiar shapes to create a sense of continuity with the surrounding neighborhood. While the architecture may seem restrained, the project excels in scale, offering a calming environment that supports both law enforcement and animal welfare services. The careful design consideration ensures that this multifunctional facility can adapt and grow with the community for years to come, cementing its role as an essential and enduring element of the area.
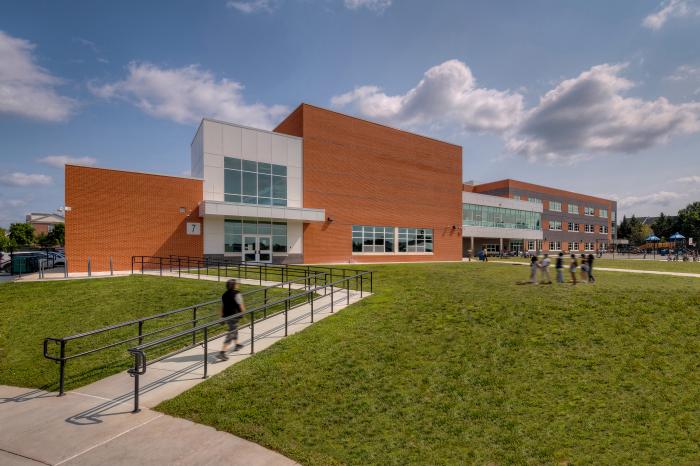 ARCHITECT: Samaha Associates, P.C.
ARCHITECT: Samaha Associates, P.C.
OWNER: Fairfax County Public Schools
CATEGORY: Institutional
YEAR COMPLETED: 2020
PHOTOGRAPHER: Sam Kittner (exterior photos) and Judy Davis (interior photos)
SUPERVISOR DISTRICT: Hunter Mill
DESIGN AWARD JURY COMMENTS: McNair Upper Elementary School impressed the jury with its well-thought-out design that maximizes natural light and open spaces to create a cohesive, engaging learning environment. The new addition seamlessly blends with the existing structure while providing bright, welcoming spaces for students. The transition between indoor and outdoor spaces was particularly well-executed, offering students access to nature while maintaining a compact and functional layout. The integration of learning steps, vibrant colors, and ample natural light make this a standout example of how thoughtful school design can positively impact the student experience.
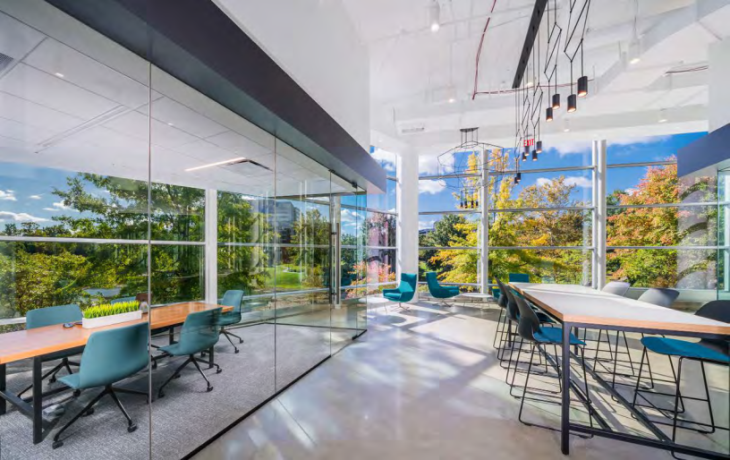 ARCHITECT: Collective Architecture
ARCHITECT: Collective Architecture
OWNER: Pangiam
CATEGORY: Commercial Interiors
YEAR COMPLETED: 2023
PHOTOGRAPHER: Max Zhang
SUPERVISOR DISTRICT: Providence
DESIGN AWARD JURY COMMENTS: The transformation of Pangiam into a modern workspace garnered praise for its connection to the surrounding woodlands, with walls of glass bringing the outside in and enhancing the office’s relationship with nature. The drastic change from the past design to the new was successfully executed, creating a visually cohesive and appealing environment. The retrofit of this existing space is a testament to how thoughtful design can rejuvenate a space, offering a fresh, inviting atmosphere that aligns well with its natural surroundings. This balance between interior and exterior environments earned Pangiam its Honorable Mention.
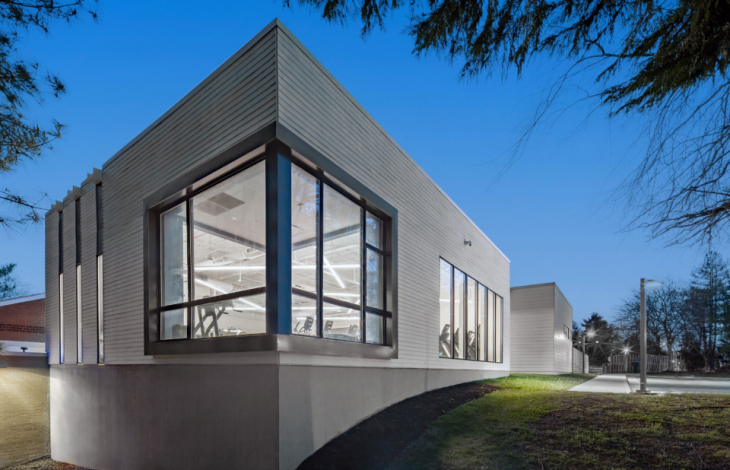 ARCHITECT: Ritter Norton Architects
ARCHITECT: Ritter Norton Architects
OWNER: Pozez Jewish Community Center of Northern Virginia
CATEGORY: Recreational
YEAR COMPLETED: 2020
PHOTOGRAPHER: Daniel Cunningham
SUPERVISOR DISTRICT: Mason
DESIGN AWARD JURY COMMENTS: The Pozez JCC Fitness Center was recognized for its bold massing and use of corner glazing that opens the fitness areas to the outdoors, offering a natural, light-filled space for exercise and recreation. The jury appreciated the thoughtful renovation and addition, which successfully revitalized the existing fitness center by incorporating modern design elements and maximizing the visual connection between indoor and outdoor spaces. The high-lighted glazing and natural materials create an inspiring, health-focused environment that enhances the overall user experience. The project transforms the center into a welcoming and energizing space for the community.

