Land Development Services Alert:

The Land Development Services (LDS) Site Development and Inspections Division (SDID) has updated the following 3rd Party construction inspection checklists and certifications for various stormwater controls. The checklist contents have been updated to reflect the new Department of Environmental Quality (DEQ) specification references and to incorporate minor editorial changes. The updated checklists include:
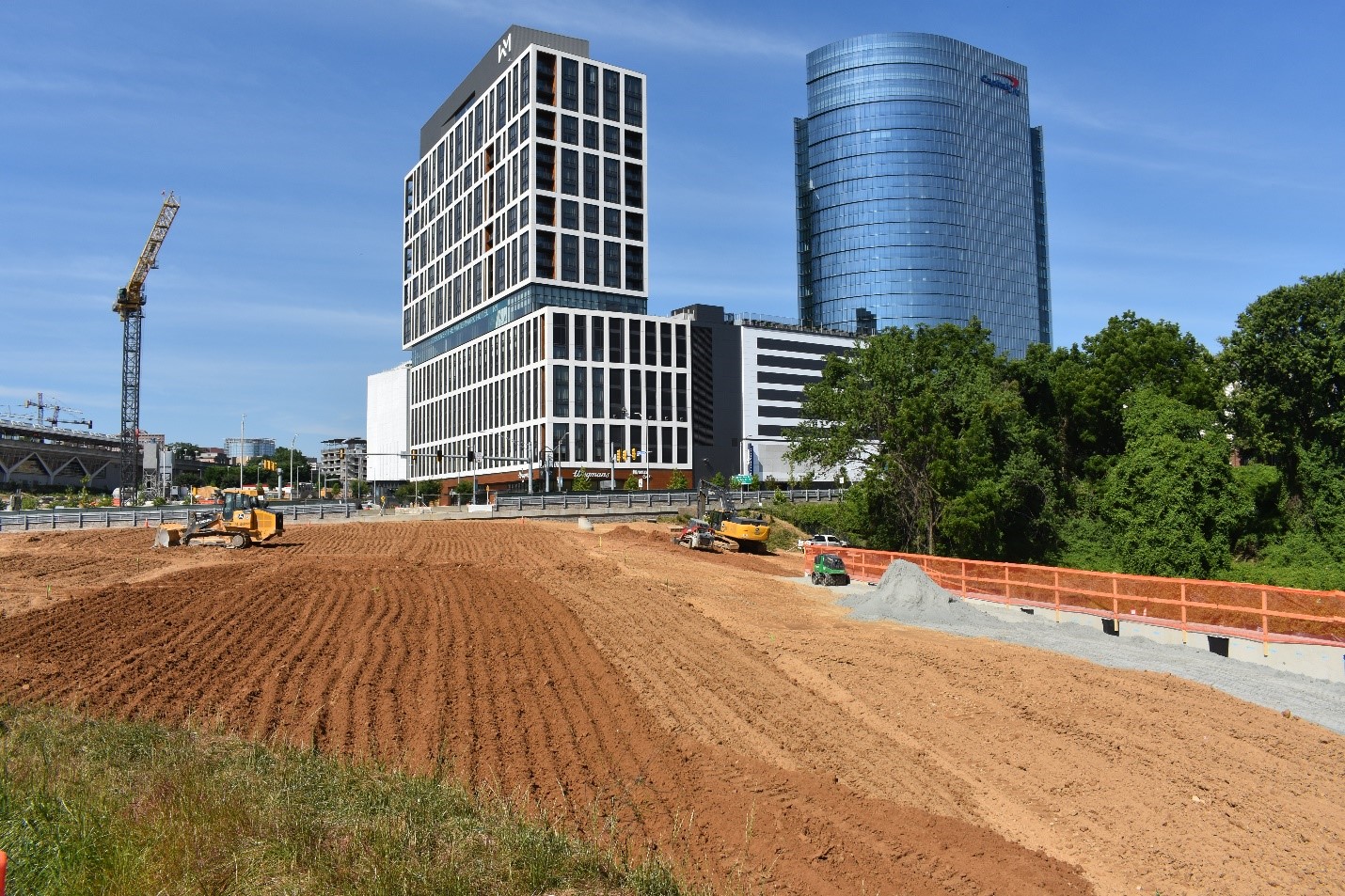
The 3rd Party Construction Inspection Checklists and Certifications for BMP inspection are required for each BMP/stormwater facility constructed per the approved plan. Copies of updated checklists are available at the LDS Forms and Publication Library. The revised checklists may be used immediately but are required for all submissions made on or after September 15, 2025.
If you have any questions, please contact the Site Development and Inspections Division at 703-324-1720, TTY 711.
Land Development Services’ (LDS) Site Development and Inspections Division (SDID) is pleased to announce the promotion of two individuals into key leadership positions.
Kirsten Munz, Director of SDID, said, “I am thrilled with the new leadership these talented individuals bring to our team in SDID. With their strong technical backgrounds, and deep commitments to customer service, SDID is well positioned to continue to evolve and grow to better serve the development community and citizens of Fairfax County.”
 Bin Zhang, PE, has been promoted to the Assistant Director of Engineering for SDID. In this new position, Bin will provide technical leadership and expertise over the plan review process, overseeing the four plan review branches. In this role, she will promote efficiency, consistency and teamwork among all stakeholders and participants. Bin will lead internal training and improvements to processes and resources related to site review, while strengthening our relationships with industry and our partner agencies.
Bin Zhang, PE, has been promoted to the Assistant Director of Engineering for SDID. In this new position, Bin will provide technical leadership and expertise over the plan review process, overseeing the four plan review branches. In this role, she will promote efficiency, consistency and teamwork among all stakeholders and participants. Bin will lead internal training and improvements to processes and resources related to site review, while strengthening our relationships with industry and our partner agencies.
Bin has worked in SDID for over 12 years, first as the Tysons site reviewer, and most recently as the chief of the North Branch, where she has been intimately involved in a wide range of highly complex, high-profile projects. She has demonstrated her ability to provide strong leadership among diverse stakeholders, upholding important regulatory requirements while remaining committed to delivering top-notch customer service. Bin’s technical proficiency and exceptional ability to distill complex processes and problems into clear, streamlined systems and solutions are an ideal fit for this new role.
 Daniel Rizzo, PE, has been promoted to Chief of South Branch plan review. In this position, Dan will provide leadership to a diverse group of engineers and code specialists performing plan reviews in Franconia, Mason, and Mount Vernon Districts.
Daniel Rizzo, PE, has been promoted to Chief of South Branch plan review. In this position, Dan will provide leadership to a diverse group of engineers and code specialists performing plan reviews in Franconia, Mason, and Mount Vernon Districts.
Dan came to LDS two years ago after over a decade of extensive civil engineering design and project management experience in the private sector. As a stormwater specialist for the past two years on the South Branch team, he has reviewed numerous projects and studies, where he has skillfully collaborated with diverse stakeholders to find common sense solutions, and provide clear guidance to submitting engineers. Dan’s creativity and innovation will be an outstanding addition to the SDID leadership team in developing new policies and tools to promote consistency and streamline our processes.
Land Development Services (LDS) is pleased to announce recent enhancements to the Workflow Routing Slip Report in PLUS. The report now provides a more comprehensive view of a project’s permit history by displaying detailed workflow information for individual records.
The Workflow Routing Slip Report now includes review cycles and due dates, giving customers better visibility into each step of the review process and helping track project progress more effectively.
To access the updated report, navigate to your project’s PLUS record and click on the “Reports” dropdown at the top of the PLUS homepage. Then, select “Workflow Routing Slip Report” from the list.
These upgrades are part of LDS’ ongoing commitment to improving transparency and streamlining the development process.
For questions on how to access the report, please contact the LDS Customer Experience Team at 703-222-0801, TTY 711.


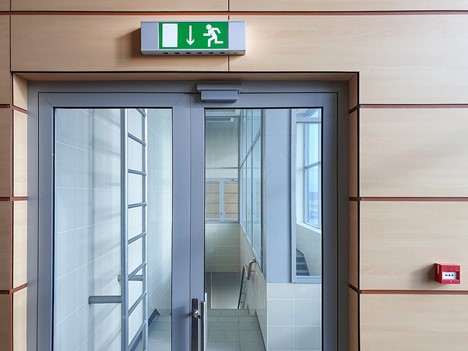 In November 2024, the Office of the Fire Marshal sent out a letter to industry titled, "Electric Strike Requirements, Submittal Information, and Inspections." As a follow-up to that letter to industry, Land Development Services and the Office of the Fire Marshal offers the following information to clarify and simplify the “Submittal and Inspection Requirements for Access and Egress Control, Delayed Egress Locking, and Latching Systems” process. The new process will be effective as of March 31st, 2025.
In November 2024, the Office of the Fire Marshal sent out a letter to industry titled, "Electric Strike Requirements, Submittal Information, and Inspections." As a follow-up to that letter to industry, Land Development Services and the Office of the Fire Marshal offers the following information to clarify and simplify the “Submittal and Inspection Requirements for Access and Egress Control, Delayed Egress Locking, and Latching Systems” process. The new process will be effective as of March 31st, 2025.
An electrical low voltage permit and a building permit are required for all access or egress control systems, delayed egress locking, and latching system installations. If the scope of work covers special locking systems as defined in the Description and Requirements for Special Locking Hardware document, an additional fire door lock permit is required and will be reviewed by the Office of the Fire Marshal.
Any deviations from the work shown on the building permit that are made to the special locking systems arrangement as part of the fire door lock permit submission, shall be reflected in an amendment record to the parent building record.
Special door locking systems will be identified during the plan review stage for the building permit. To ensure all special locking systems are identified properly, all door hardware schedules shall be submitted and show the standardized details for identifying normal locks vs special locks on the building plan as outlined in the Door Hardware Schedule Requirements document.
Contact the Office of the Fire Marshal with any questions.
The Fairfax County Board of Supervisors approved proposed fee adjustments from Land Development Services (LDS) on April 16, 2024, marking the first significant update since 2015. LDS was directed to increase fees over a two-year period starting on July 1, 2024. The full amount of fees set forth in the Staff Report dated March 5, 2024, will be effective July 1, 2025. The new fees will better align with the current costs of providing land development services, which have risen due to increased personnel costs and other inflation-related factors.
Building fees (excluding vertical transportation) will experience a 12.5% increase on July 1, 2025. Site-related fees will increase by 5%. A technology surcharge fee will rise from 7% to 10%. The code academy surcharge fee will increase by 1% and be applied to all building records. The fees for pedestrian bridges and minor revisions to site-related plans will also increase. See the infographic below for more details on all the fee changes.
All fee changes will apply only to applications submitted after July 1, 2025. Applications filed before these dates will be subject to the fees that were in place at the time of filing. See the amended fees policy document Appendix Q, and see details about zoning fee schedule changes.
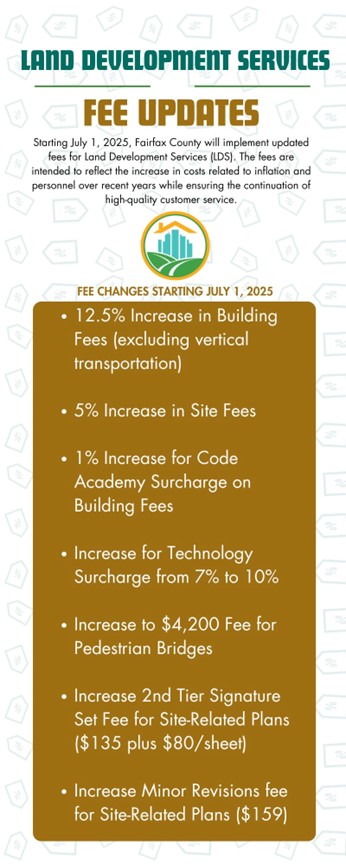

The Governor of Virginia, Glenn Youngkin, recently signed house bill (HB) 2660 which affects plan review times at various stages of submittal. Beginning July 1, 2025, some review times will change to comply with this new state mandate. Site Development and Inspections Division (SDID) has taken this opportunity to comprehensively assess all review deadlines assigned for various site record types and made updates for consistency, simplification and to comply with HB 2660.
SDID welcomes your comments and input on the review time changes presented in the table below and the draft first submission policy. Please email any comments to LDS SDID Admin by May 28, 2025. We will also hold a virtual community forum for questions and input on Wednesday May 28, 2025, from 10 a.m.-11 a.m. using the link below:
Microsoft Teams
Join the meeting now
Meeting ID: 277 120 697 073
Passcode: DT7Ze3kr
Dial in by phone
+1 571-429-5982,631861062# United States, Washington
Phone conference ID: 631 861 062#
We have adopted a tiered approach to simplify review times for various records. Below is a summary of the review times that will apply to new applications submitted on or after July 1, 2025. All days are calendar days unless noted otherwise.
|
Review cycle |
Tier 1(1)(6) |
Tier 2(2)(7) |
Tier 3(3)(8) |
Tier 4(4) |
|
SP, SD, PI, MSP |
RPA, RGP, DS, SFP, RP, PKS, WAIV, WQIA, SWOD, FDOT, SR, Revisions to Tier 1 plans |
INF, CON, RGP, BATH, FPUD, EP, SAB, SAN, SIP, SR, Revisions to Tier 2 plans |
SDGP, SPGP, Revisions to Tier 3 plans |
|
|
1st Review Cycle |
40 |
30 |
21 |
14 |
|
1st and 2nd resubmissions |
30(5) |
21 |
14 |
14 |
|
3rd resubmission |
14 |
14 |
14 |
14 |
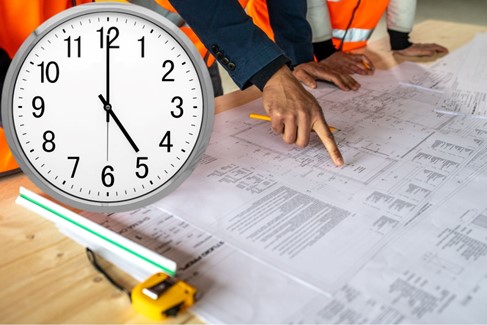 First submissions are considered “officially submitted” when a minimum submission review (MSR), Gateway Review, or Engineers and Surveyors Institute (ESI) Review has been accepted (when required), and the plan has passed pre-screen review via the Application Submittal task in the Planning and Land Use System (PLUS).
First submissions are considered “officially submitted” when a minimum submission review (MSR), Gateway Review, or Engineers and Surveyors Institute (ESI) Review has been accepted (when required), and the plan has passed pre-screen review via the Application Submittal task in the Planning and Land Use System (PLUS).
Subsequent submissions are considered “officially submitted” as resubmissions if the scope of the resubmission is equivalent to the prior submission that was reviewed, and if all review comments have been addressed satisfactorily. If substantive changes to the project scope have been made, or design concepts have been significantly changed, the resubmission will be handled as a first submission, subject to Director approval. First submissions will be subject to a new application, first submission fees, and first submission review times.
If more than two years have lapsed since a previous review was completed, the resubmission will be considered a first submission, subject to a new application, first submission fees, and first submission review times.
Plan revisions that significantly change the scope of the project, necessitating a completely new plan review, shall be submitted as a new plan, subject to Director approval.
First submissions are subject to the regulations and policies in effect at the time of submission.
In 2024, Fairfax County implemented new parking regulations in the Zoning Ordinance (Ordinance). To measure the effectiveness and use of the new regulations, county staff created a survey for those who use the parking supply requirements in the Ordinance to determine parking for their projects and site activities. The goal of this survey is to evaluate how industry has adopted the new requirements, whether the requirements have made projects easier to implement, and whether the newly created parking tools are helpful.
The survey will be available until May 31, 2025, and can be accessed at this Parking Survey link. A link can also be found on our LDS Off-Street Parking webpage where other guidance, such as our Parking Calculator and informational videos discussing the new parking requirements, are found.
If you have any questions, please contact Michael Davis, Parking Program Manager, in the Site Development and Inspection Division at 703-324-3065, TTY 711.
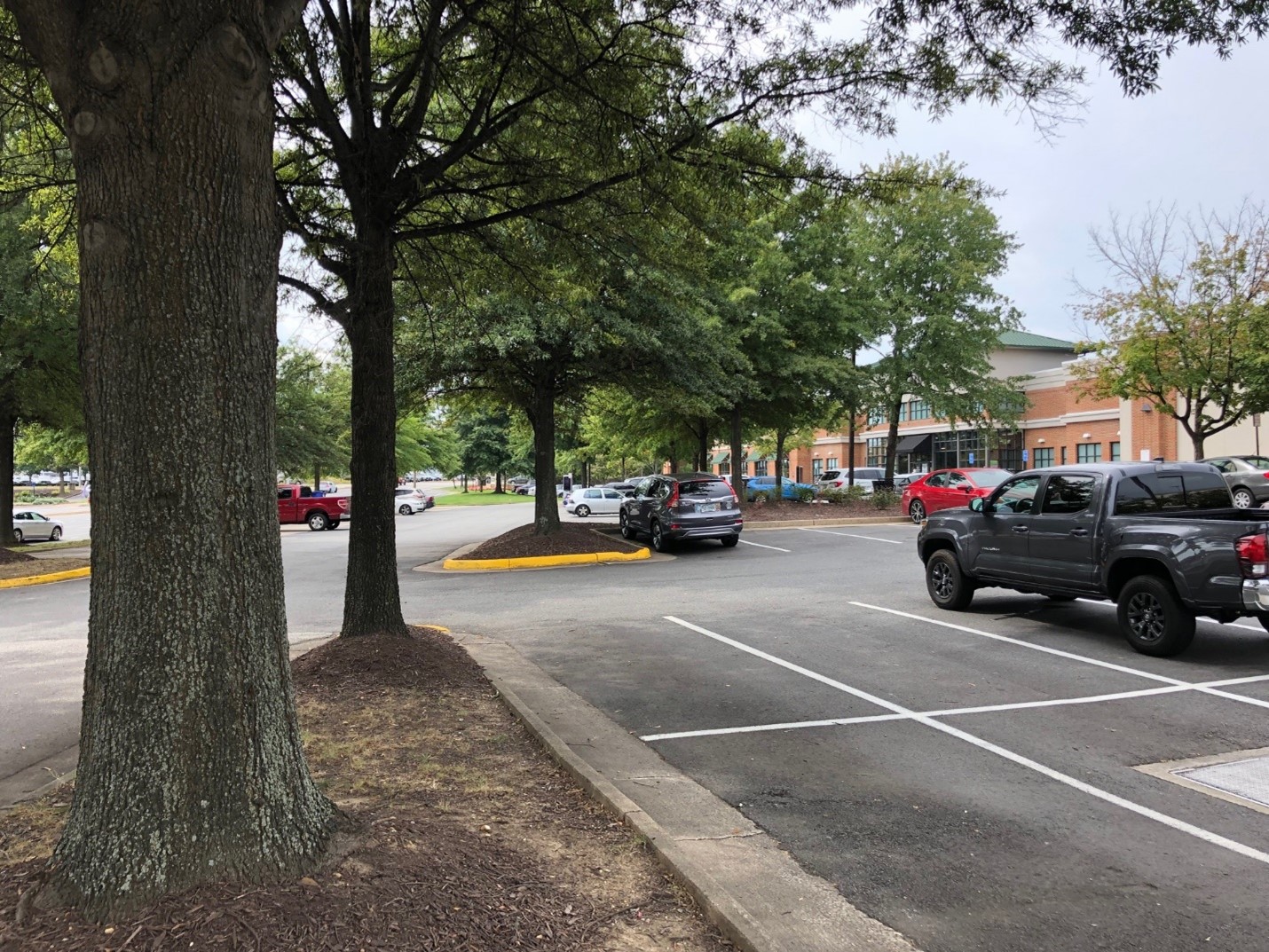

Land Development Services (LDS) recently merged the existing Customer Experience Team counter with the Customer Information Center, creating a unified Permitting and Customer Support Center in Suite 324 of the Herrity building. This customer support center is staffed to respond to general queries about the building and site-related permitting process, to address engineering-related inquiries with the building and site engineer of the day, and to assist in depositing checks and money orders for LDS-related services. Previously, these services were dispersed throughout three locations in the building. Customers will find this new central location to be conveniently located with ample directional signs throughout the first floor and third floor.
Permitting and Customer Support Center operating hours:
8 a.m. – 4 p.m. (Mon-Thurs); 9:15 a.m. – 4 p.m. (Fri)
Please note that visitors may not be added to in-person queues past 3:45 p.m. Please plan to arrive before that time.
If you prefer the convenience of calling, emailing or meeting virtually from the comfort of your home or office, our virtual customer service options are detailed on our Meet With Staff web page or you can call us at 703-222-0801, TTY 711.
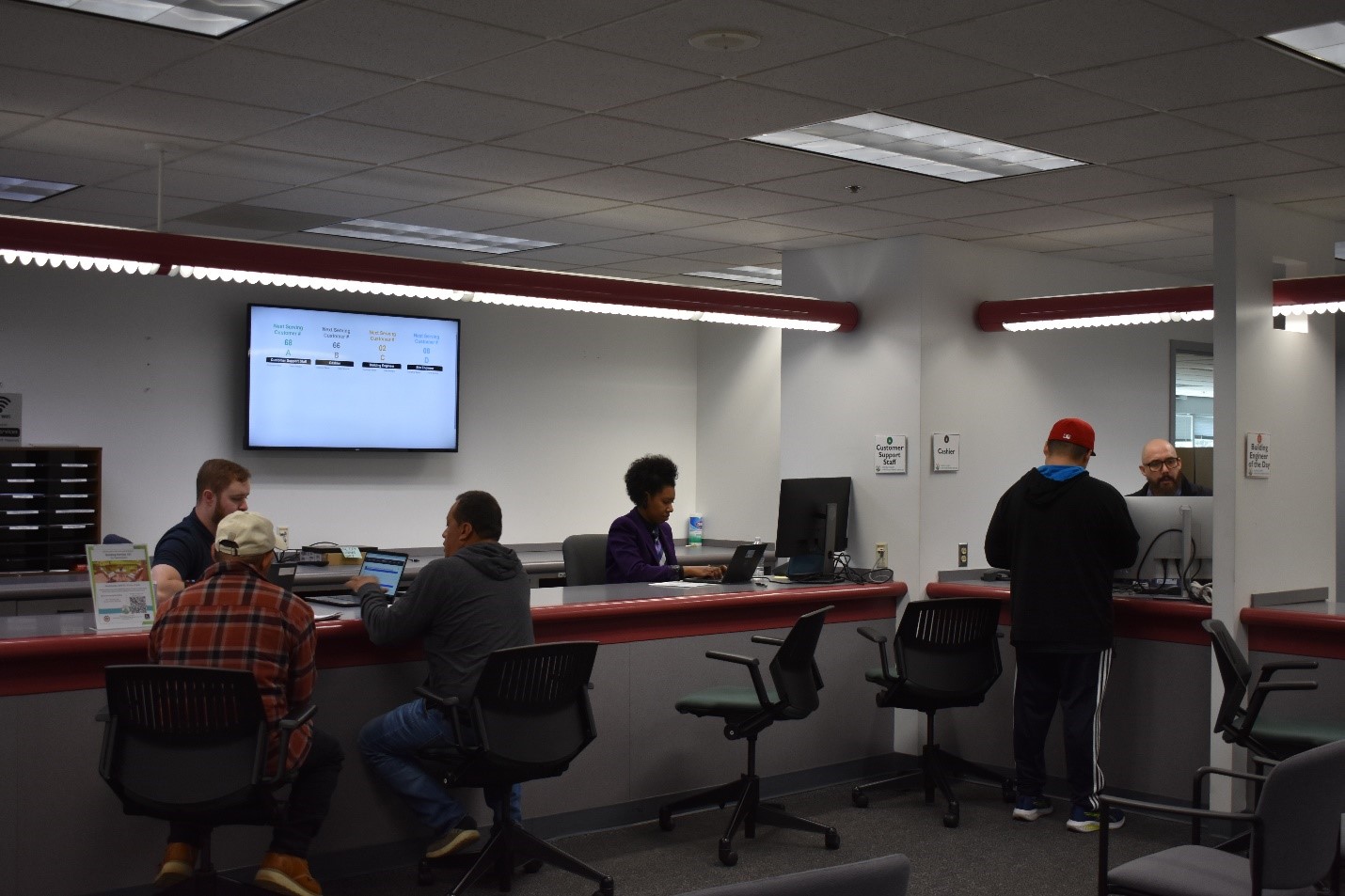

Land Development Services (LDS) offers a Third-Party Inspections Program which allows private-sector inspections firms to perform certain inspections on residential projects that would otherwise be conducted by the county. A list of inspections eligible for the Third-Party Inspections Program is listed on our website. LDS recently created Third-Party Inspection Reports for all Third-Party Inspection Firms to complete and submit after their inspections have been performed. These reports will help streamline the submission process and provide consistency throughout the Third-Party Inspections Program. A hyperlink to each form can be found on the Third-Party Inspection Program website.

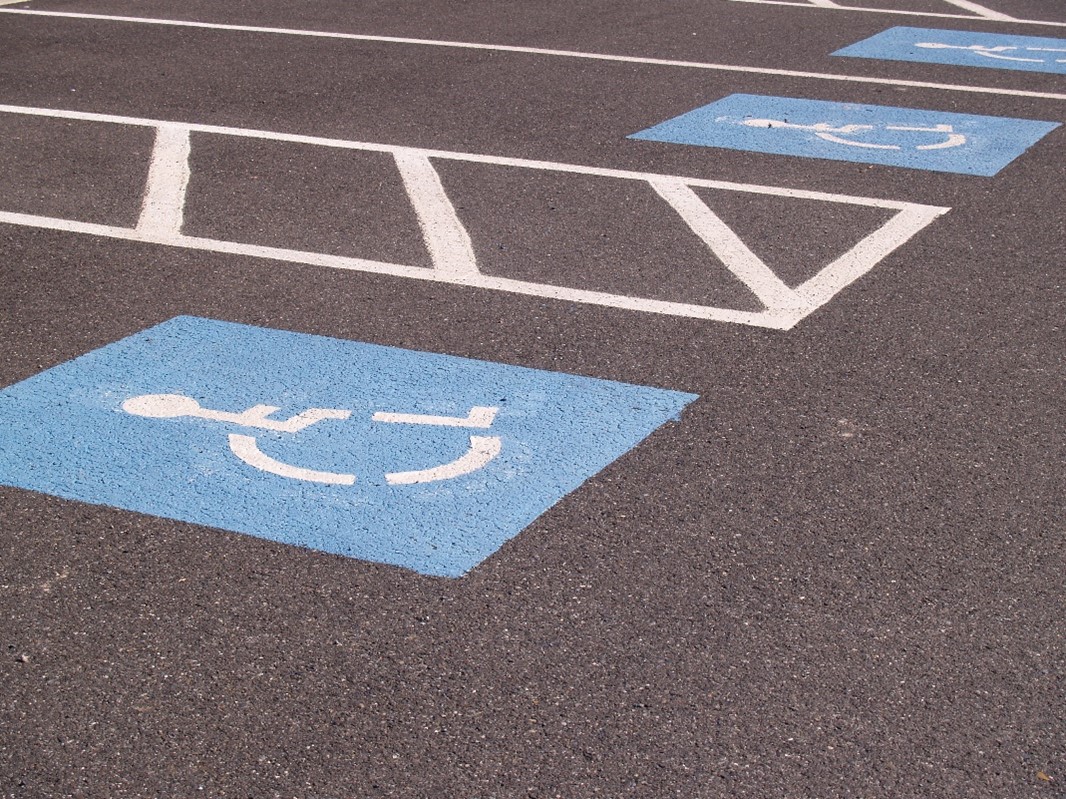 An update to the electronic parking calculator is now available to assist in determining required accessible parking for site approvals in Fairfax County. This calculator continues to be an important tool to determine minimal general parking requirements for land use in the county. With the adoption of county-based accessible parking requirements to Section 6100.4 of the Zoning Ordinance, the calculator has been updated to derive the expected minimum accessible parking for most uses.
An update to the electronic parking calculator is now available to assist in determining required accessible parking for site approvals in Fairfax County. This calculator continues to be an important tool to determine minimal general parking requirements for land use in the county. With the adoption of county-based accessible parking requirements to Section 6100.4 of the Zoning Ordinance, the calculator has been updated to derive the expected minimum accessible parking for most uses.
There are some residential, health care, and land uses that either require a special calculation based on accessible parking requirements outlined in Chapter 11 Accessibility – 2021 Virginia Construction Code or require no accessible parking. These are excluded from the calculator.
The Electronic Parking Calculator can be accessed through Section 6100.4 of the Zoning Ordinance as well as other key areas within Article 6. In addition, the calculator and training resources associated with the updated regulations are available through the LDS Off-Street Parking webpage.
If you have any questions, please contact Michael Davis, Parking Program Manager, in the Site Development and Inspection Division at 703-324-3065, TTY 711.