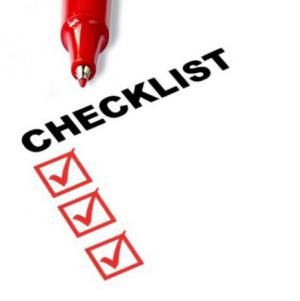DO YOU NEED TO USE A THIRD PARTY INSPECTION FIRM ON YOUR RESIDENTIAL PROJECT?
The Third-Party Inspections Program allows private-sector inspections firms to perform the following inspections on residential projects that would otherwise be conducted by the county:
- Placement of Concrete
- Foundation Footings and Walls
- Pier Footings
- Concrete Basement Slabs
- Structural Garage Slabs
- Stoop Inspections
- Concrete Encased Electrode (20' min.)
- Post-pour Concrete Inspection
- Helical Piers
- Cured-in-Place Pipe Liner (CIPP) Installations
- Waterproofing/Damp-proofing & backfill of concrete foundation walls
- Any residential and commercial retaining walls in residential properties that are not subject to special inspections requirements
- Building, Mechanical, Electrical, and Plumbing Concealments
- Building, Mechanical, Electrical, and Plumbing Final
- Mechanical Insulation
- Electrical temp for perm and temp on pole
- Plumbing groundworks
How the Program Works
Step 1: A project owner or developer hires a county-approved third-party inspections firm.
Step 2: The project owner or developer seeks approval from the county to have the project be inspected by a third-party inspections firm.
Step 3: The third-party inspections firm conducts inspections and submits their results to the county.
Step 4: All third-party inspection results must be submitted on the approved Fairfax County Residential Inspection Report:
- Residential Foundation
- Residential Building
- Residential Mechanical
- Residential Electrical
- Residential Plumbing
- Residential Retaining Wall
Step 5: County inspectors will verify all required third-party inspections are approved and have been entered into the system prior to entering a final on the record.


 Inspections shall not be conducted until third-party personnel have been approved by the county, construction permits issued and county-approved documents available on the job site.
Inspections shall not be conducted until third-party personnel have been approved by the county, construction permits issued and county-approved documents available on the job site. Below you will find the criteria required to qualify as a third-party inspection firm.
Below you will find the criteria required to qualify as a third-party inspection firm.