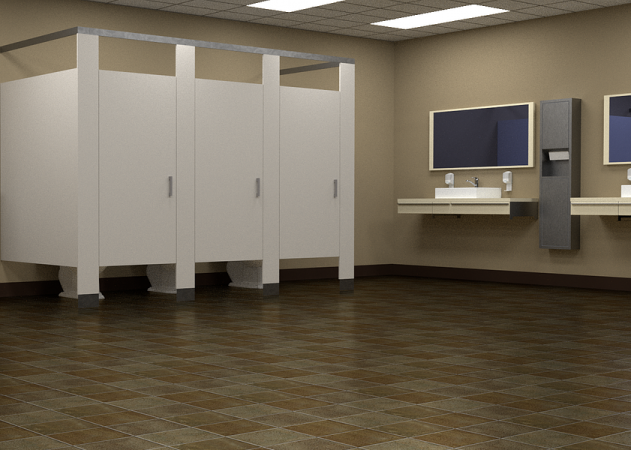 A bathroom that is accessible for people with disabilities has many requirements. Some of those requirements include, clearance under sinks, dispensers for paper goods hung at an appropriate height, enough clearance around a commode for a wheelchair to maneuver and appropriately installed grab bars.
A bathroom that is accessible for people with disabilities has many requirements. Some of those requirements include, clearance under sinks, dispensers for paper goods hung at an appropriate height, enough clearance around a commode for a wheelchair to maneuver and appropriately installed grab bars.
At least one of each fixture type provided in all public toilet rooms must be accessible. All accessible toilet rooms must have unobstructed wheelchair turning space, and all accessible fixtures must have an unobstructed clear floor space. In multiple user toilet rooms, at least one toilet must be wheelchair accessible. Toilet height should be 17-19 inches high to the rim, and sinks should be 29 inches to the floor to permit wheelchairs to roll under to reach faucets. Faucets must be easy to turn on/off; lever handles are best. (2006 International Building Code and ICC/ANSI A 117.1-2003).

