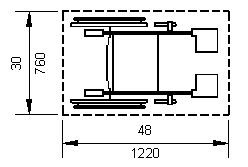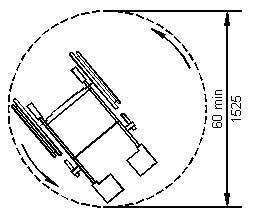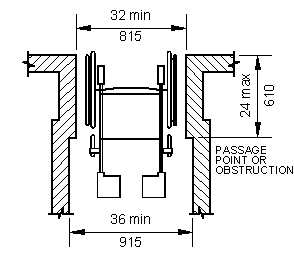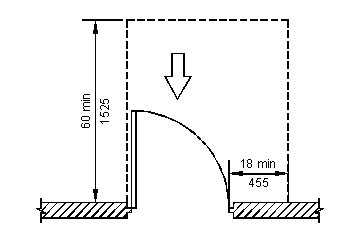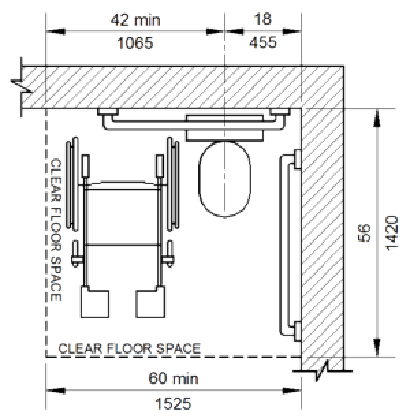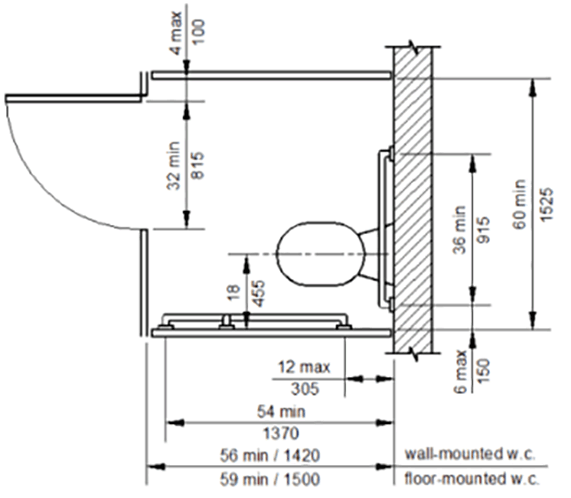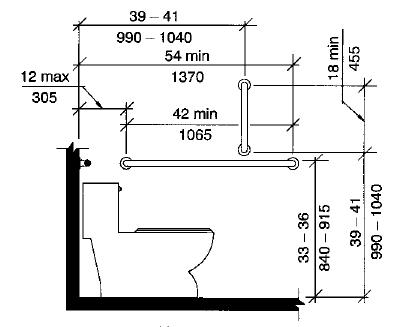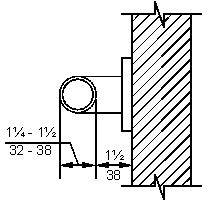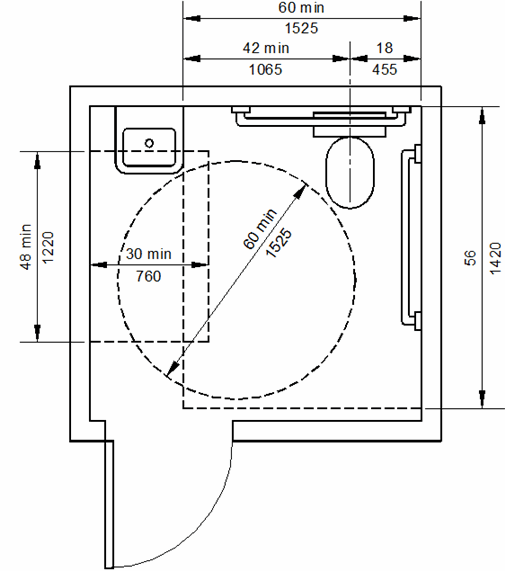People living with a disability have different needs to ensure a home is accessible to them. Most homes require at least some modification to achieve this. Examples include installation of grab bars and upgrades to doorways and bathrooms inside the home (i.e., building-related accessible improvements). Site-related improvements may include replacing outdoor steps with ramps, adding walkways and trails and installing a parking area in the front yard. Building-related accessible improvements must be compliant with the Virginia Construction Code. Site improvements must be designed to be compliant with the county’s land development regulations.
The information below provides basic building and site-related fundamentals that must be considered in the design of an accessible improvement and does not include all of the provisions you may encounter.
Building-Related Accessibility Fundamentals
The information below provides basic accessibility provisions of the Virginia Construction Code.
For more information, go to our FAQs, email us or call the Building Division at 703-222-0801, TTY 711.
Alterations to Existing Construction
Alterations and new components to a space or area in an existing building shall be fully accessible. The accessible route to the altered area must be upgraded to a limitation of 20 percent of the cost of the alterations (this includes mechanical, electrical and plumbing).
For example: A new office tenant is to fill a suite at an existing office building. The alterations in the suite include new offices, corridors and an open office area. Cost: $100,000. Therefore, an additional $20,000 or 20 percent of the project cost, must be spent to upgrade the accessible route.
COMMON IMPROVEMENTS TO UPGRADE THE ACCESSIBLE ROUTE
- Accessible entrance
- Wheelchair accessible toilets
- Accessible lavatories
- Accessible drinking fountains
- Door clearances
- Levered door hardware
- Signage
- Accessible elevators
CODE TIPS
- A door may swing into the wheelchair turning space.
- Fixtures may not encroach into the clear floor space of other fixtures. However, fixture clear floor spaces and the wheelchair turning space may overlap.


