Chantilly, VA
The following listing is available for first-time homebuyers who have a valid First-Time Homebuyers Program Passport to Homeownership. A Passport to Homeownership is issued following completion of the five-step application process.
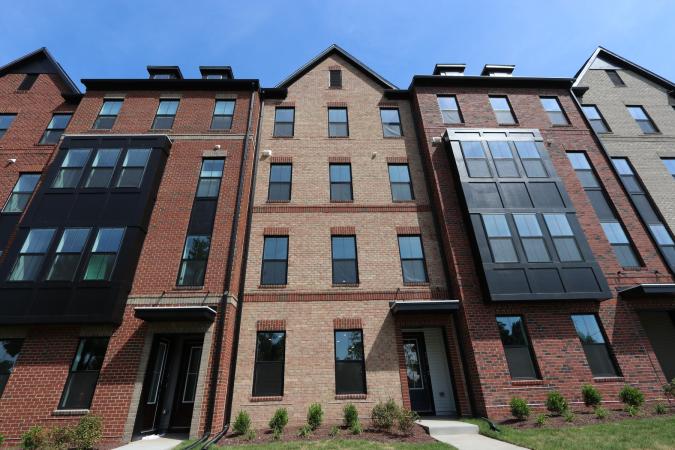
Sales Price: $271,374 subject to approval
Up to 7 ADU Units
- Two-over-two townhouse style condo
- 3 bedrooms/2.5 bathrooms
- 1,619 square feet
- 1-8 people. Please be advised larger-sized families have a priority ahead of smaller families.
*Per the Virginia Maintenance Code, the maximum occupancy for this property is a household size of 8. - Schools:
- Cub Run Elementary
- Stone Middle School
- Westfields High School
Features:
1-car garage plus driveway parking, Open kitchen with stainless steel appliances, with gas stove, granite counters, deck on the second floor, Owner’s suite with private bath with double sinks, Two walk-in closets in Owner’s suite, Bedroom level laundry area with Washer/Dryer Hook-Up, Open concept floorplan, LVP flooring on main level and carpet in bedrooms, Additional visitor parking throughout the community.
Amenities:
EV charging stations in the visitor parking spots, playground, firepit, grilling station, outdoor seating areas, and outdoor fitness zones
Located near:
With proximity to major commuter routes like Route 28 and I-66, residents will enjoy the perfect blend of neighborhood charm and urban access. Commonwealth Centre and other hubs of shopping and dining are just moments away. Explore 4 miles of hiking trails at Ellanor C. Lawrence Park. Hop on the metro less than 14 miles from your new home for a day of work or fun in Washington D.C.
Convenient access to:
Access to Rte. 28, and minutes to Rte. 50, I-66 and Rte. 267; 15 minutes to Dulles International Airport and 15 minutes to Herndon and Reston
PHOTOS:
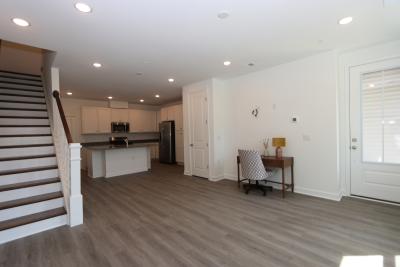
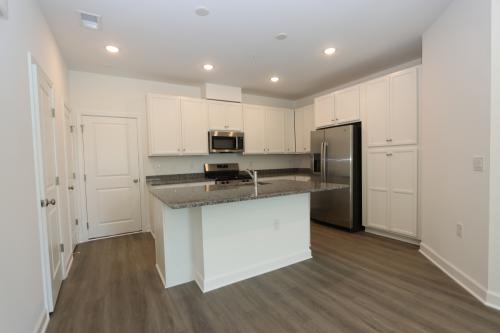
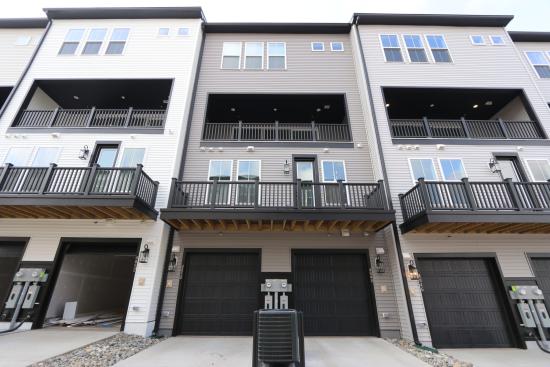
FLOOR PLANS:
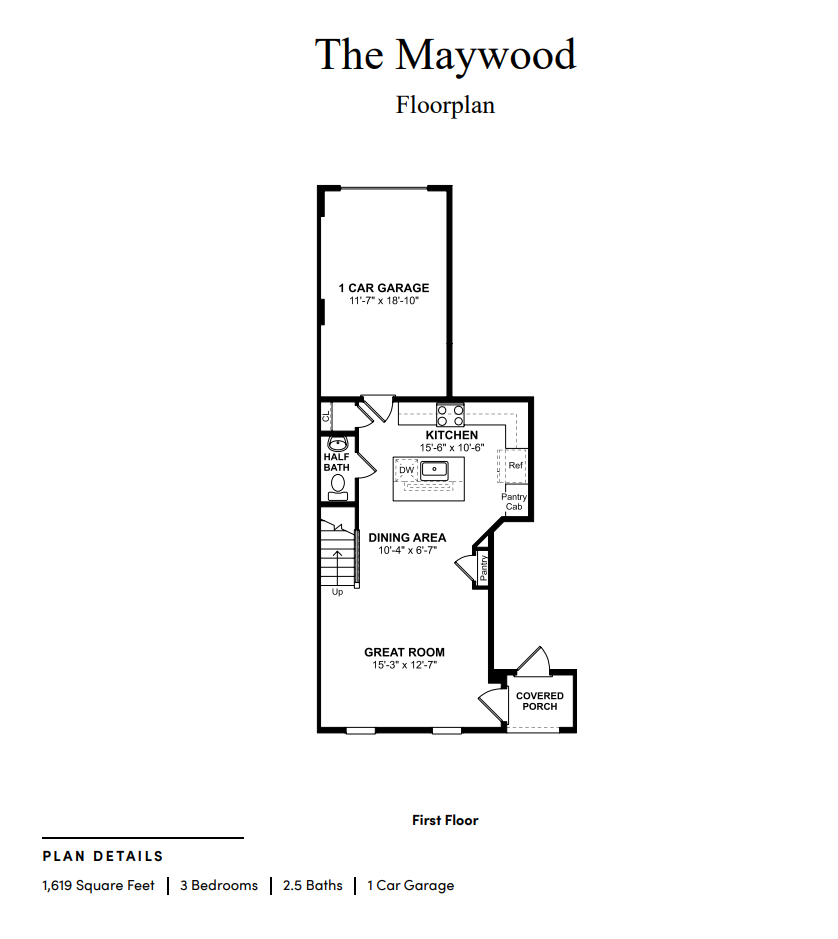
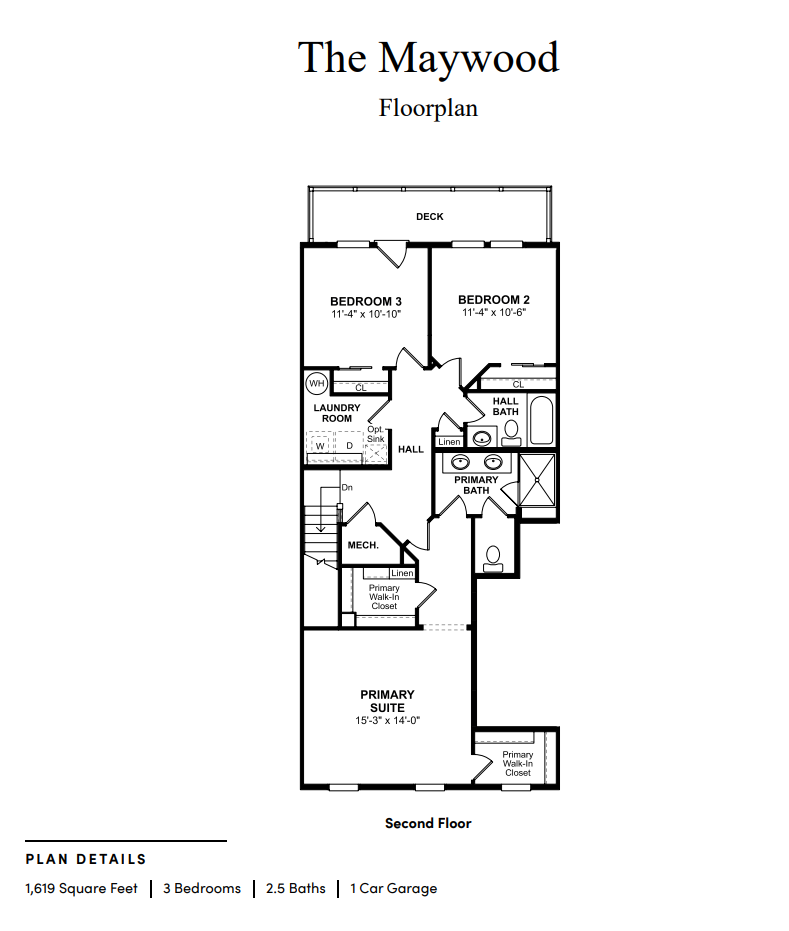
REQUIRED FUNDS AND FEES:
- Required Buyer Funds and Estimated Closing Costs: $13,569
Amount may vary according to lender, type of loan, credit score and reserves. Estimate is based on 2% required down payment. This estimate includes a $1,000 good faith deposit which will be required at the time the contract is signed. - Closing Cost Assistance: Builder pays 3% closing costs
- Monthly Dues:
Condominium Association: $238.40
Homeowners Association: $118.00
Total Monthly Dues: $356.40
Includes water, trash and snow removal, common area maintenance.
Up to $10,000 in CDBG down payment assistance may be available to eligible applicants depending upon funding availability.
QUESTIONS:
For additional information, please email homeownership@fairfaxcounty.gov, or contact the Homeownership Resource Center at 703-246-5087.

