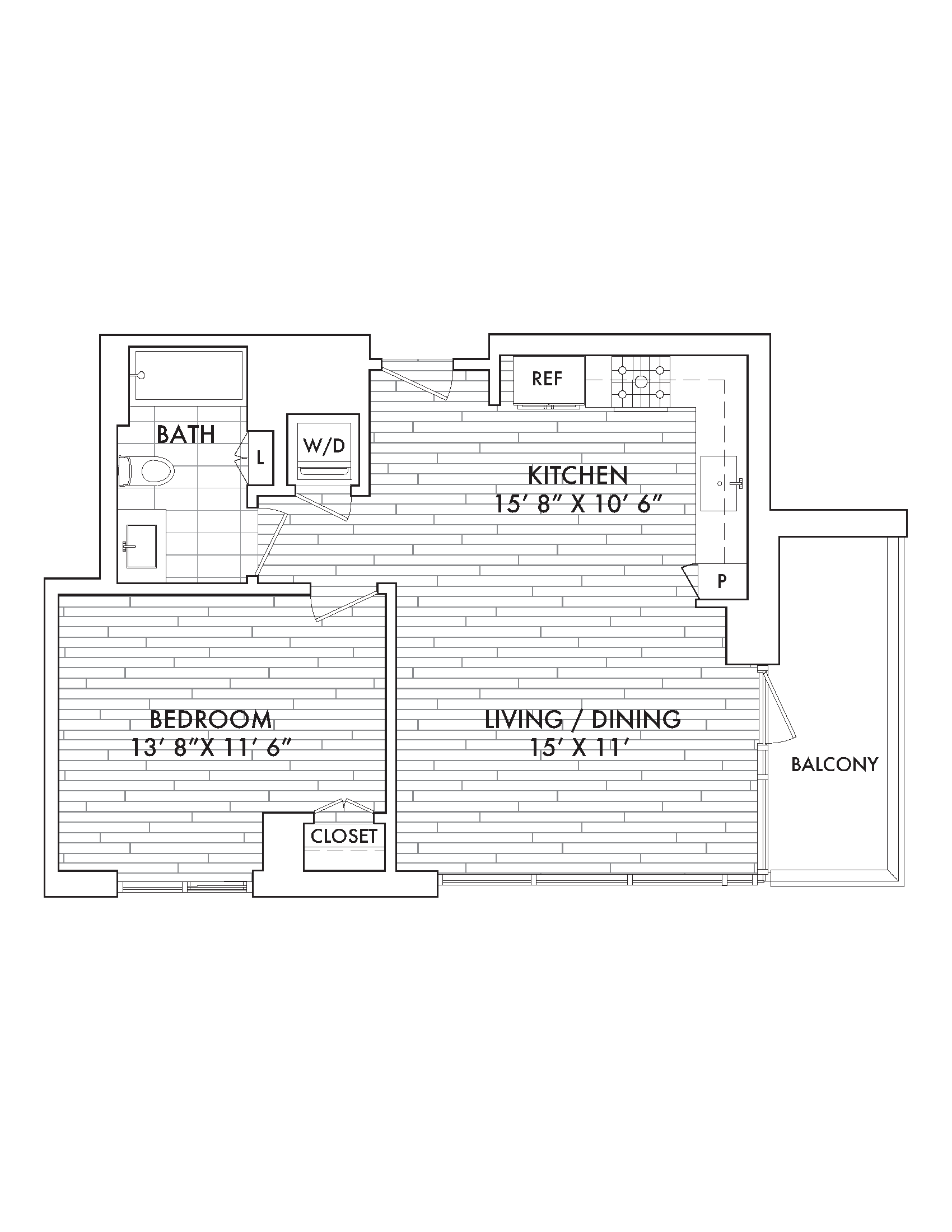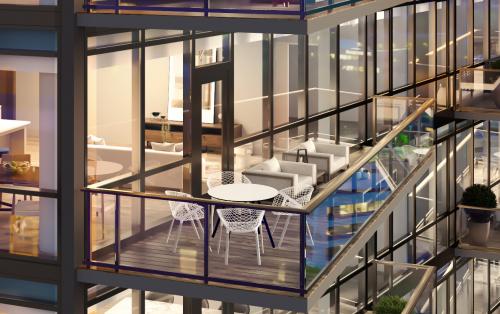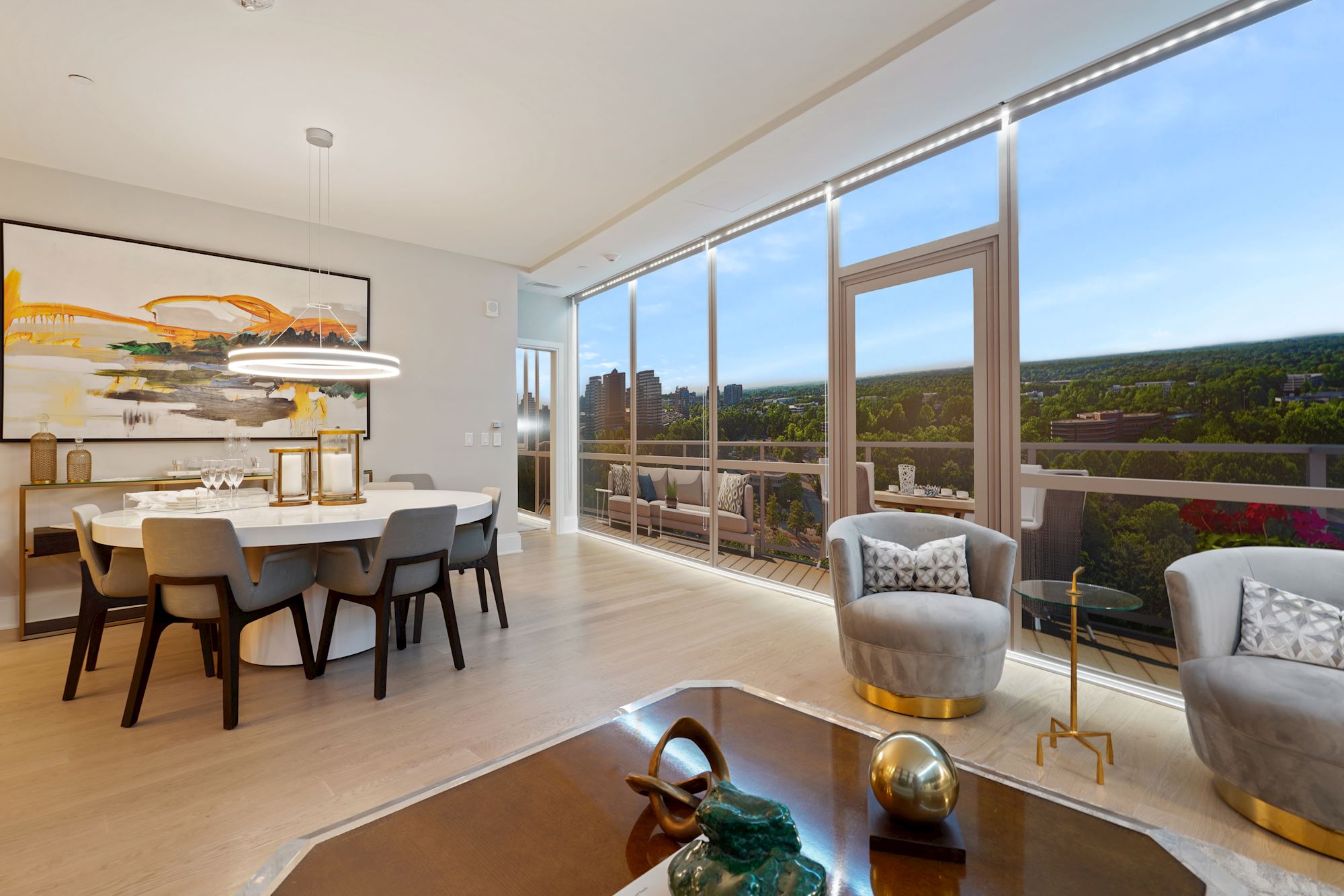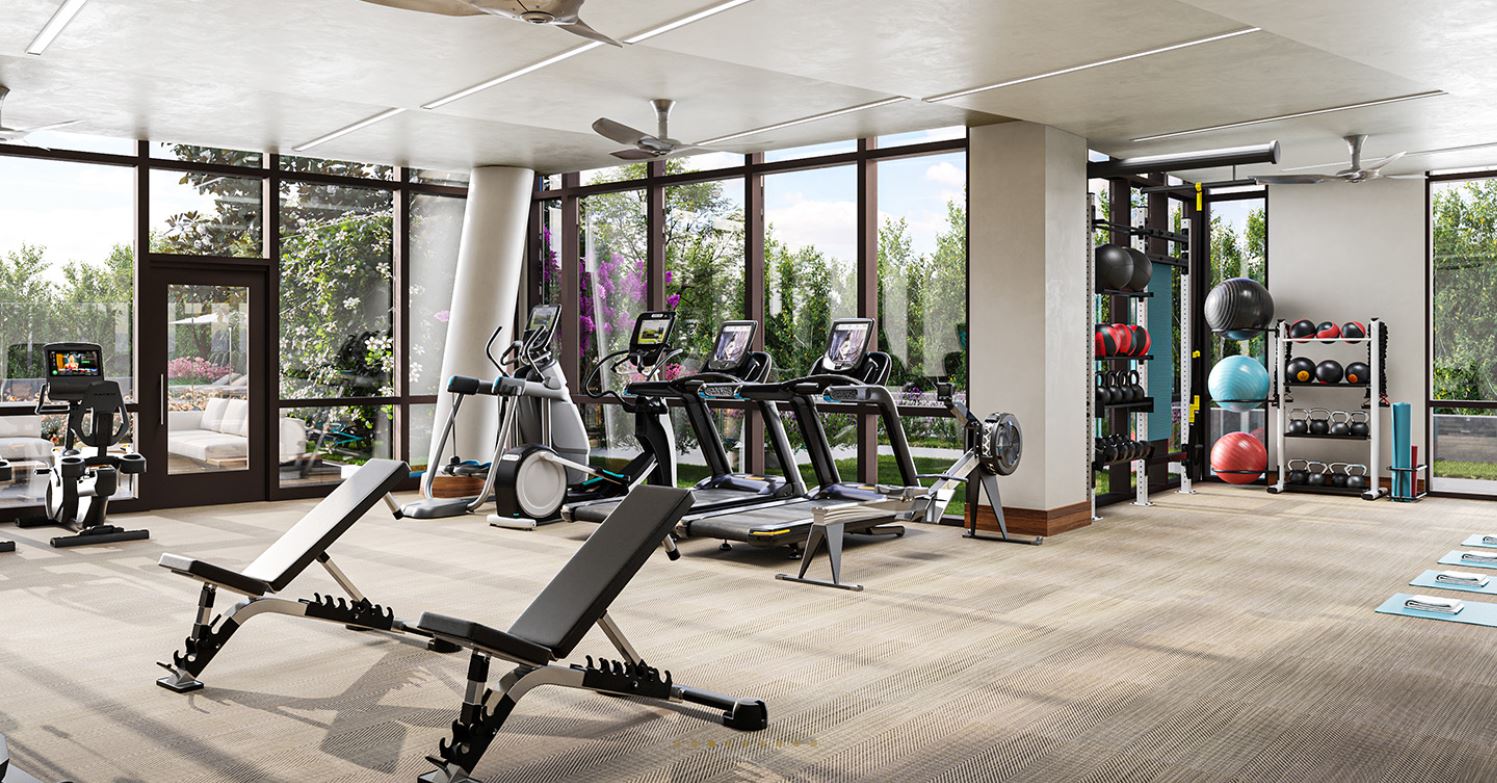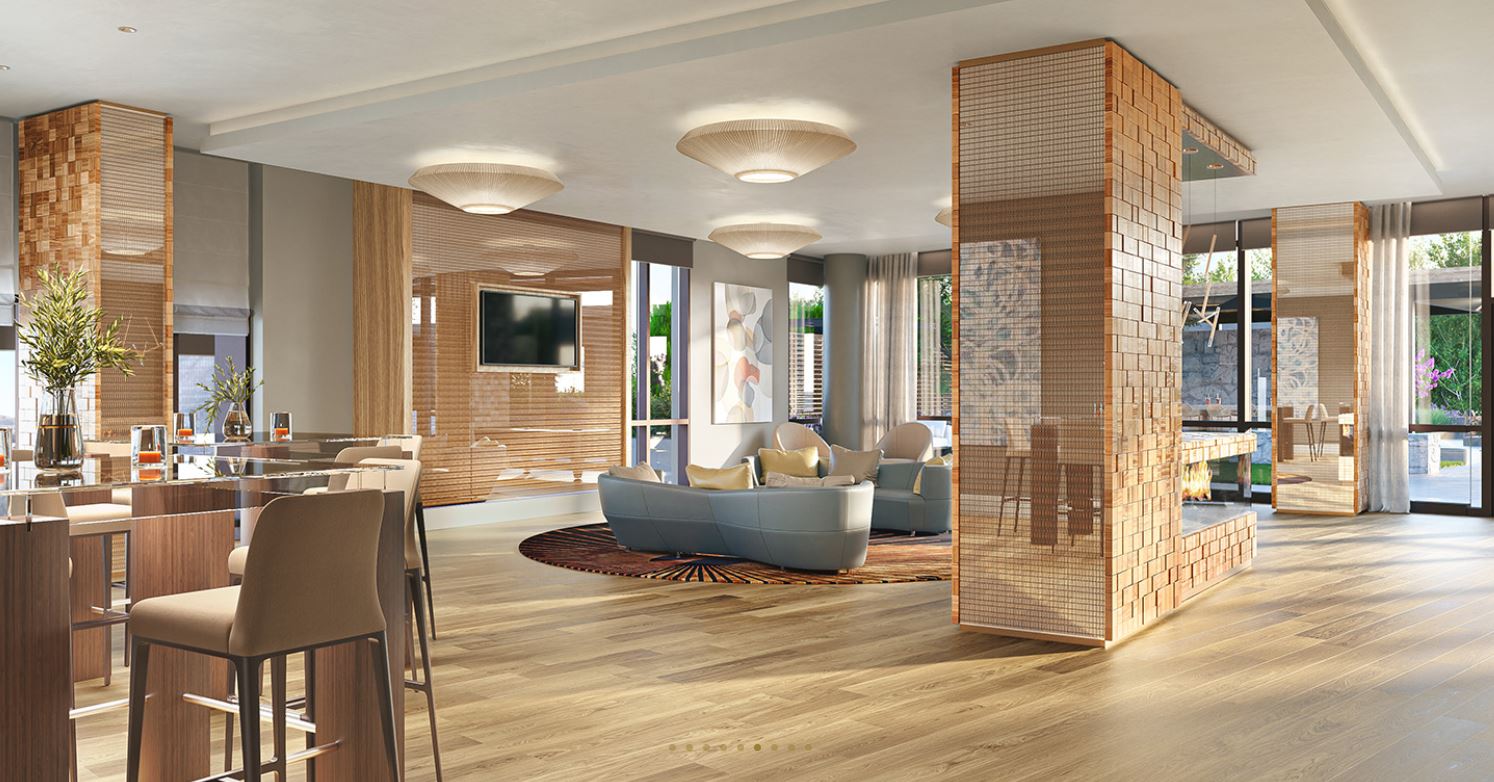Monarch Condominium at 70% AMI WDU
Tysons, VA 22102
The following listing is available for first-time homebuyers who have a valid First-Time Homebuyers Program Passport to Homeownership. A Passport to Homeownership is issued following completion of the five-step application process.

Sales Price:
$210,600 (Studio)
$233,300 (One Bedroom)
2 units
High-Rise Condominium
- Unit 506 – Studio and One Bathroom (1 Unit) – S01A Floor Plan (ANSI*)
- Unit 507 – One Bedroom and One Bathroom (1 Unit) – A02 Floor Plan
- Studio – 490 square feet and One Bedroom – 610 square feet
- New Construction
- Open Concept Floorplan, Oak Hardwood Floors, Upgraded Kitchen Countertops and Backsplash, Cabinets with Under-Cabinet Lighting, High-End Appliances, Tray Ceiling, Over-Sized Waterfall Island, Walk-In Closet, and Floor-to-Ceiling Windows (all features are subject to change).
- Special Comments: *Please see the Developer for details. Purchase preference will be given to families with a verified need for features in this unit. Please see the developer website https://affordablecondostysons.com.
- Amenities: Heated Outdoor Pool, Outdoor Grills, Fitness Center, Clubroom, Pet Care Room, Rooftop Dining, Landscaped Gardens, 24/7 Concierge and Lobby Attendant, Full-Time On-Site Engineer and Property Manager.
- Located near: Tysons Corner Center and Tysons Galleria, World-Class Dining, Entertainment and Tysons Metro Rail Stop to Washington DC, Ronald Reagan Washington National Airport and Dulles International Airport.
- Convenient Access to: Tysons Shopping, Dining, Entertainment, Airports, Silver Line Metro and Other Public Transport.
- Schools: Westbriar Elementary School, Kilmer Middle School, and Marshall High School
FLOOR PLANS AND PHOTOS:
Studio Floor Plan
.png)
One Bedroom Floor Plan
