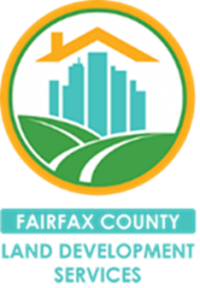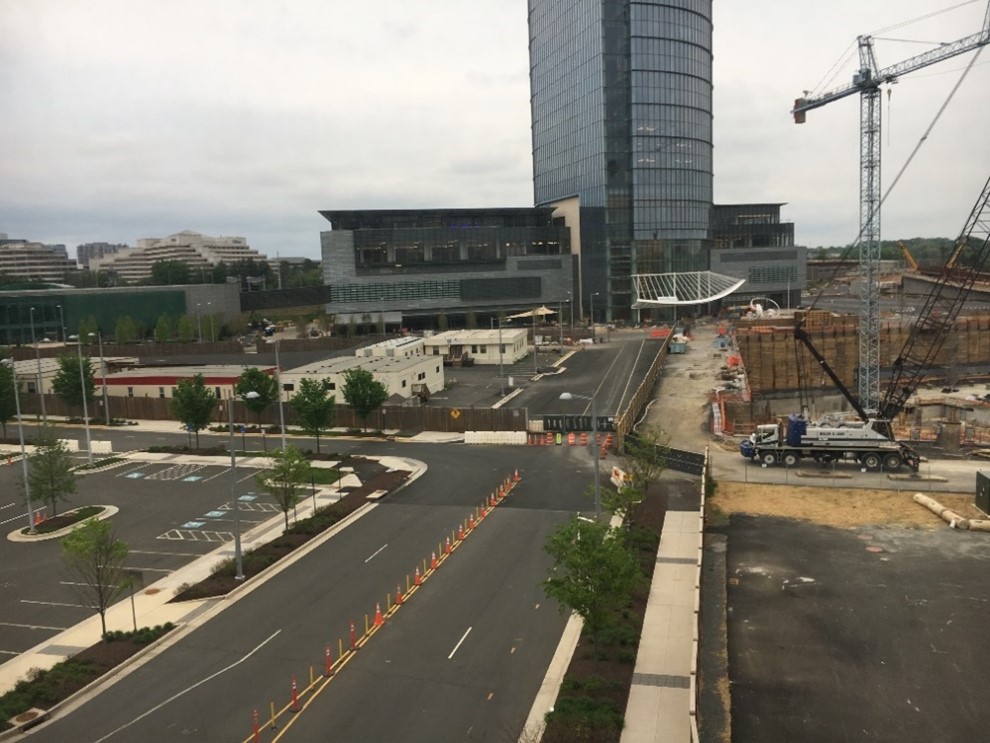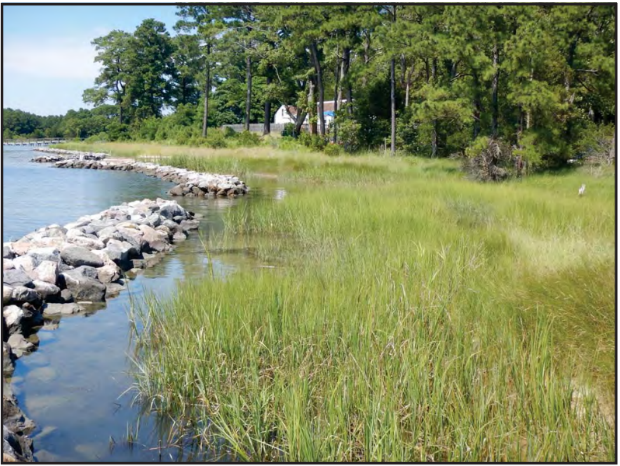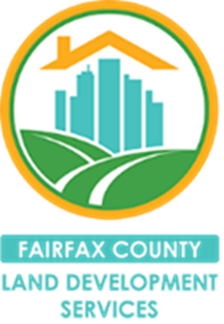Land Development Services Alert:
 County staff continue to implement additional improvements to the Planning and Land Use System (PLUS) to serve you better. Check out these new PLUS fixes for Land Development Services (LDS) customers.
County staff continue to implement additional improvements to the Planning and Land Use System (PLUS) to serve you better. Check out these new PLUS fixes for Land Development Services (LDS) customers.
|
PLUS Enhancement |
LDS Customer Benefit |
Updates to Building |
|
|
Updated the Plan Room to remove a misleading document type. |
Updated the plan room to remove the “plan cover sheet” document type to prevent confusion when naming required files appropriately. The required document is now identified as the Fairfax Cover Sheet. |
|
Added the 2021 Virginia code references. |
Updated PLUS to include the newly adopted 2021 Virginia Construction Code. |
|
Updated the building home screen in Accela Citizen Access (ACA). |
Updated the historical records link and associated description to provide more detail for customers looking to find historical information for a particular address or project. |
|
Update to non-Plan Room records. |
In ACA, customers were able to upload documents to finalized records. This update prevents uploading of documents on records that have a final inspection and are no longer considered active. |
Updates to Site |
|
|
Update ACA application intake to allow customers to submit without payment. |
All site records now allow applicants to upload plans and submit the application before payment is made. Fees will be invoiced by staff at intake and payment will still be required before plan distribution. This helps ensure the proper record type is selected and appropriate submission fees are charged accordingly. It also allows the applicant to seamlessly coordinate online PLUS payment with other parties, when needed. |
|
Create new status and generate email on minor plans ready for logout. |
Staff are now able set the record status to Pending Customer when minor site-related plans (minor site plans, infill lot grading plans, conservation plans and residential rough grading plans) have achieved technical approval, but additional conditions are outstanding such as the conservation agreement, pro rata share agreement and VDOT permit. Once updated, the system will generate an automated email to the applicant letting them know additional action is required and list any outstanding conditions and/or fees. |
|
Designated Plans Examiner (DPE) outside agency review defect corrected. |
DPE outside agency reviews that have been approved in prior submissions will no longer activate, creating a cleaner workflow for staff to navigate. |
|
Update parking reduction/adjustment record. |
Updated the parking reduction/adjustment application in PLUS to align with changes to the Zoning Ordinance that took effect on January 1, 2024. |
 We welcome your feedback on future PLUS enhancements. If you have ideas to improve the system, please take a moment to enter them here: LDS Customer PLUS Feedback Form.
We welcome your feedback on future PLUS enhancements. If you have ideas to improve the system, please take a moment to enter them here: LDS Customer PLUS Feedback Form.

The 2024 Unit Price Schedule (UPS) will go into effect on March 1, 2024. This formulaic change reflects a 2.6% increase linked to inflation as published in the Engineering News-Record 2024 Construction Cost Index (published in January 2024). Affected submittals include the following:
In the case of development agreement extension and replacement requests, if the estimated value using the 2024 UPS exceeds the existing posted amount, the county will require supplemental security before approval of the request. As noted above, all bond reductions must be calculated using the 2024 UPS.
The 2024 UPS will be available at the Forms & Publications Library on March 1, 2024.
If you have any questions, please contact Morgan Wolfe in the Bonds and Agreements Center at 703-324-1519, TTY 711.

Land Development Services (LDS) recently launched new webpages designed to help customers navigate the Planning and Land Use System (PLUS) Digital Plan Room. There are three instructional pages:
The “Uploading Plans and Documents” page helps customers understand how to upload required plans and documents to supplement their PLUS record application.
The “VOID Sheet Process” page explains that applicants cannot remove or delete submitted plan sheets in PLUS, but they can upload a VOID sheet to communicate to a plan reviewer that a specific sheet is no longer applicable to the submitted application package.
The “Corrections Required” page explains what to do when reviewers provide comments on your plans to identify issues that need to be corrected and how to address those issues.
All instructional pages are fully printable if that is preferrable to the web user. These new pages enable customers to navigate the Digital Plan Room with greater confidence. Check these pages out the next time you submit an application in PLUS!
Unsure where to get started with your project? The “Do I Need a Permit” webpage helps you determine whether your project requires a permit. The “Permit Library” webpage provides various site and building permit guides to help you navigate through the application process for every LDS record type available in PLUS.

Land Development Services (LDS) is pleased to host virtual information sessions on proposed amendments to the county’s Chesapeake Bay Preservation Ordinance (CBPO) and the Public Facilities Manual (PFM). The sessions will be hosted on Microsoft Teams and accessible by either downloading Microsoft Teams, or joining on the web at the time of the meeting. Advanced registration is not required.
Proposed CBPO Amendment on Preservation of Mature Trees and Coastal Resilience and Adaptation to Sea Level Rise

Learn more about a proposed amendment to update the CBPO to incorporate new state-mandated regulatory requirements for proposed requests to build in the Resource Protection Area to preserve mature trees and adapt to rising sea level and storm surge based on climate change. Please note that the two sessions will feature the same presentation.
Proposed PFM Amendment on Street Light Waiver Criteria

Learn more about a proposed PFM amendment to modify the existing street light waiver provision by adding criteria that must be considered before a waiver can be approved by the Director of LDS. Please note that the two sessions will feature the same presentation.
Additional information and meeting links
For more information or reasonable accommodation, contact Jerry Stonefield, Site Code Research and Development Branch, Land Development Services, at 703-324-1791, TTY 711 or email Jerry Stonefield.

The public may now sign up for notifications about parking adjustment requests submitted to Land Development Services. The Board of Supervisors (Board) approved the repeal and replacement of parking requirements which took effect on Jan. 1, 2024. The Board also requested notifications to allow members of the public to receive alerts regarding parking adjustment requests.
This notification system enhances transparency of our processes and provides citizens access to records to allow an opportunity to comment or seek additional information on proposed parking adjustments. The parking adjustments notification list was made available to the public in Jan. 2024, and it is updated monthly. If you are interested in being notified about parking adjustment submittals, you can sign up for the notification list here. Thank you very much for your interest in this topic area.
The Department of Land Development Services’ introduced an online comprehensive permit library of over 60+ help guides for all record types available in the Planning and Land Use system (PLUS). Within the permit library, customers will find a page devoted to each record type providing guidance through the building and site application and approval process.
 County staff continue to implement additional improvements to the Planning and Land Use System (PLUS) to serve you better. Check out these new PLUS fixes for Land Development Services (LDS) customers.
County staff continue to implement additional improvements to the Planning and Land Use System (PLUS) to serve you better. Check out these new PLUS fixes for Land Development Services (LDS) customers.
|
PLUS Enhancement |
LDS Customer Benefit |
|
Updates to Building |
|
|
Added help text to commercial and residential trades permit applications. |
Added help text to better inform customers about what LDS needs to see in the “estimated cost of construction” and “estimated cost of materials” fields as part of the permit application process. |
|
Added links to required documents for residential building records. |
Added instructional text and links to the residential building records that require plans and/or documents submitted through the Digital Plan Room to better explain why the form is required. Provided a link that will take customers directly to the specific required form, so customers don’t have to search for it outside of PLUS. |
|
Made the critical structures record available when the parent permit is issued. |
This allows for the critical structures record to be created if there is a revision or permit amendment that changes the requirements. |
|
Updated the application process for non-residential use permits (Non-RUPs). |
Updated Non-RUP application process by including additional questions and creating the Non-RUP number before payment. |
|
Updates to Site |
|
|
Added instructional text to water quality impact assessment (WQIA) drop down values on the record intake form. |
Provided more information for each code item to help customers verify they are submitting WQIA applications under the correct code reference. |
|
Added standard Conditions of Approval to site parent record for major plans at plan issuance. |
Added standard Post-Approval conditions to major site records at plan issuance. This allows developers to track conditions for bond release under the parent plan in addition to the bond record. |
|
Corrected email notifications for prescreen corrections on revisions. |
Applicants receive an email notification from PLUS when the record is set to “Waiting for Information” by intake staff. This allows applicants to quickly address intake comments. |
|
Updated site approval stamps. |
Site records have a consistent approval stamp across most plan types which better demonstrates the department issuing the approval. |
 We welcome your feedback on future PLUS enhancements. If you have ideas to improve the system, please take a moment to enter them here: LDS Customer PLUS Feedback Form.
We welcome your feedback on future PLUS enhancements. If you have ideas to improve the system, please take a moment to enter them here: LDS Customer PLUS Feedback Form.
Land Development Services (LDS) recently launched a new Proffer/Development Condition module in the Planning and Land Use System (PLUS). Proffers and development conditions are additional requirements to mitigate the impacts of an application (e.g., a development condition for a turn lane or traffic signal necessary to mitigate the impacts of the traffic pattern generated by that development). Proffers and development conditions are established during the Board of Supervisors rezoning approval process and other types of entitlement cases processed by the Department of Planning and Development (DPD). Many proffers and development conditions must be addressed prior to or at the time of certain construction milestones. LDS verifies and confirms compliance of any proffers that affect site or building plans and permits issued by LDS.
The Proffer/Development Condition module in PLUS will help support tracking proffers and development conditions approved on entitlement cases, and significantly, will readily relate those conditions to associated site and building records. This system will ensure that applicable proffers and development conditions are flagged at key milestones and appropriately monitored and enforced by staff, furthering our goal of managing all development related activities in one comprehensive system.
While the Proffer/Development Condition module is now visible to customers in PLUS, it is in a beta testing mode. Specific entitlement cases will be piloting the module, in close coordination with staff from LDS and the DPD. We expect to open up the Proffer/Development Condition module to all new entitlement cases in the coming months. Until then, unless you’ve been contacted by staff for participation in the pilot, please continue to follow the proffer compliance process outlined here: https://www.fairfaxcounty.gov/landdevelopment/proffer-compliance. Once the beta testing mode is complete and a date has been confirmed for the full release of the Proffer/Development Condition module, additional updates and information will be provided.
 Fairfax County Government offices, including Land Development Services (LDS), will be closed after noon on Friday, Dec. 22. Offices will also be closed all day on Monday, Dec. 25, 2023, and Monday, Jan. 1, 2024.
Fairfax County Government offices, including Land Development Services (LDS), will be closed after noon on Friday, Dec. 22. Offices will also be closed all day on Monday, Dec. 25, 2023, and Monday, Jan. 1, 2024.
LDS Customer Information Center and Customer Experience Team counters will be closed all day on Friday, Dec. 22. However, staff will be available from 9:15 a.m. to noon to respond to questions via phone or email on Friday, Dec. 22.
The Planning and Land Use System (PLUS) will remain accessible to customers throughout the closure, but staff will not be available to respond to questions in person or via phone or email.
Happy Holidays from all of us at Land Development Services! We look forward to working with you in the new year!

 Effective Dec. 29, 2023, LDSNET, a legacy land development system, will no longer be available for use. Customers may access land development records through PLUS (the Planning and Land Use System). PLUS serves as Fairfax County’s central platform for customers to complete building, zoning, permitting and other land development processes. If you are unable to find a land development record in PLUS, you will be able to locate your record at the Land Development Information History webpage.
Effective Dec. 29, 2023, LDSNET, a legacy land development system, will no longer be available for use. Customers may access land development records through PLUS (the Planning and Land Use System). PLUS serves as Fairfax County’s central platform for customers to complete building, zoning, permitting and other land development processes. If you are unable to find a land development record in PLUS, you will be able to locate your record at the Land Development Information History webpage.
Find important information and instructions for Land Development Service (LDS)-related records on the Permit Library | Land Development Services (fairfaxcounty.gov) page.
Visit the PLUS webpage for additional information about PLUS.