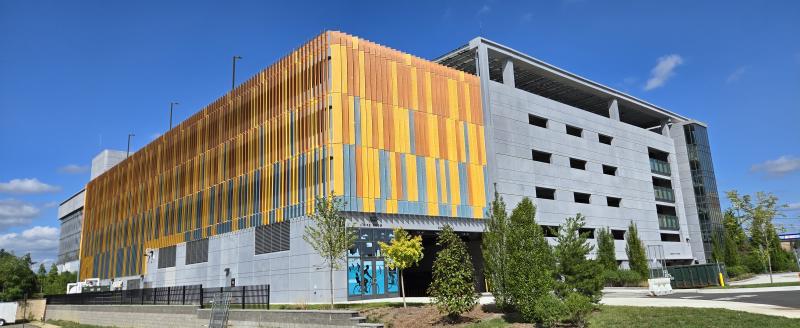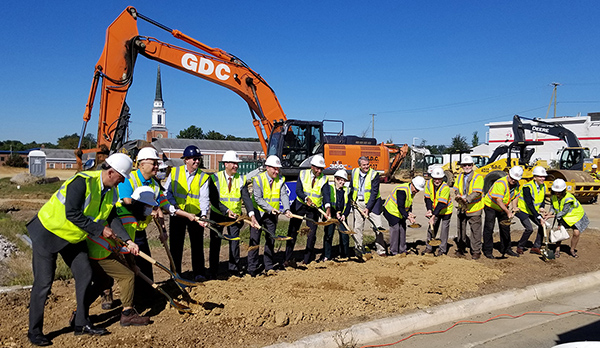 The Springfield Commuter Garage is located at 7039 Old Keene Mill Road, Springfield, VA 22151
The Springfield Commuter Garage is located at 7039 Old Keene Mill Road, Springfield, VA 22151
View Infographic
Watch Video
History and Planning
The site of the Springfield Garage hosted popular slug lines for decades. The creation of a parking garage allowed Fairfax County to provide not only additional, permanent parking for sluggers, but also services transit users, bicyclists and pedestrians while enhancing safety for Springfield residents. Benefits include:
- Free park-and-ride service to users of the facility to encourage use of public transportation
- EV charging stations
- A safe passage over Old Keene Mill Road for pedestrians
- A secure bike room for bicycle storage (membership required)
- Providing a convenient point of access for residents who commute via nearby Interstates (I-95, I-395 or I-495) but who wish to do so using public transit. The facility enabled Fairfax Connector to reroute buses to provide faster service with fewer operating expenses.
- Enhancing transfers between Fairfax Connector and Metrobus Routes 18G, H, J and P, which stop in front of the Transit Center on Old Keene Mill Road.
The project has been part of the County's Comprehensive Plan for many years, is an important part of the County’s Transit Development Plan as well as the County’s plans for the Springfield Community Business Center.

FCDOT staff have been planning and working on the Springfield Garage for nearly three decades.
In 2014, Fairfax County completed a feasibility study for a multi-use commuter parking facility and transit center identified in the Fairfax County Comprehensive Plan.
Community meetings to receive public input about the facility were held from 2016 to 2020.
Construction broke ground in March 2021 and the garage opened to the public in September 2024.
Using the Facility
Fairfax Connector passengers may board buses for Routes 321 and 322 (Springfield Circulator), 393 (Saratoga - Pentagon), 396 (Backlick - Pentagon Express) and 494 (Tysons) in the garage. Additional bays are available for future expansion.
- These routes serve the Franconia-Springfield Metrorail Station, the Huntington Metrorail Station, the Van Dorn Street Metrorail Station, the Pentagon, and the Shirley Industrial Park.
Connector Bus passengers may board Route 310 (Franconia Road - Rolling Valley) on Old Keene Mill Road at Spring Street. Metrobus passengers may also board 18G and 18J at this location.
- Destinations served by Metrobus include the Pentagon, the Rolling Valley Mall Park & Ride and the Keene Mill Heights neighborhood.
Slugging is a unique ridesharing system that helps cars meet the HOV-3 requirement to ride the Express Lanes on nearby Interstates for free.
- Carpool passengers may park their cars on an upper level of the garage
- Carpool passengers may be dropped off at one of the designated short-term parking spaces in the garage
- Carpool drivers may use one of the two loading zones with 18 and 15 spots. Additional cars may queue in the loading zone leading to the slug lines for a total of 22 and 19 cars, respectively
- Slug Line A: 18th St. and up, including Foggy Bottom
- Slug Line B: 14th St., 7th and D, L'Enfant Plaza, Union Station, Navy Yard
- Slug Line C: Pentagon
For complimentary assistance with ridematching, please visit the Fairfax County Commuter Services webpage to find riders near you.
- Riders may park and lock their bikes to complimentary bike racks located inside the garage
- Bicyclists may park and store their bikes in the secure bike room inside the garage, available with annual membership (application coming soon)
- Commuters may also ride their bike to the garage and attach their bikes to the front of Fairfax Connector and/or Metrobuses, helping with first mile/last mile connections.
The goal of Fairfax Connector park and ride lots is to encourage the use of the bus system by providing free parking, which reduces the number of Single Occupancy Vehicles on the road and eases congestion, lowers emissions and improves our air quality.
Commuters may park their cars for free; commuters who wish to use the secure bike room must pay an annual membership (application available soon). Users must pay to use the EV chargers on site.
All parking spaces (with the exception of accessible van parking) are on the upper levels of the garage and have a maximum allowable vehicle height of 7’-0”.
The ground floor, which includes the slug lines, kiss-and-ride, and accessible van parking has a maximum allowable vehicle height of 8’-6”.
No. FCDOT will end the leases with Springfield Plaza and Springfield United Methodist Church on Oct. 31, 2024. All commuter vehicles should park inside the Springfield CBC Commuter Garage, which has more parking spots (1,050) than all the previously leased lots combined..
The Springfield Overlook is a roof-top park available all days of the week for a range of activities, including arts and entertainment performances, exercise classes, corporate events and other communal outdoor activities.
For reservation and pricing information on the Springfield Overlook space (rooftop), please contact the Fairfax County Park Authority.

