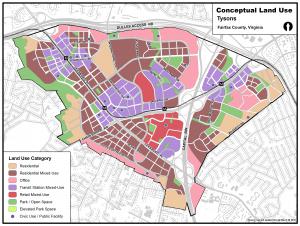 Mix of Uses
Mix of Uses
The map on the right shows that much of the land in the TOD districts is planned for Transit Station Mixed Use. This area is envisioned as 65% office and at least 20% residential, with the remainder in retail, hotel or civic uses. The two regional malls are planned for Retail Mixed Use, with at least 20% residential. Outside the TOD districts, certain areas are planned for Residential Mixed Use, with 75% residential and the remainder in office, hotel, retail and civic uses.