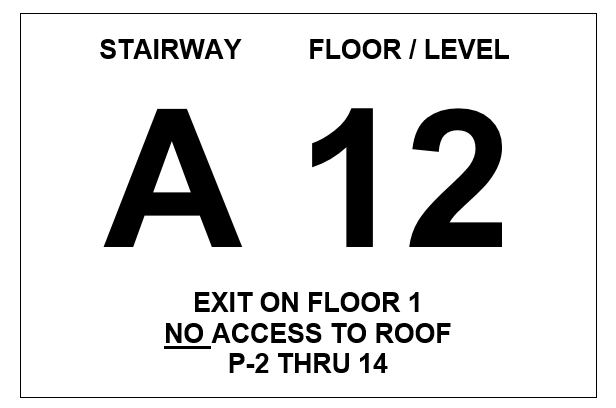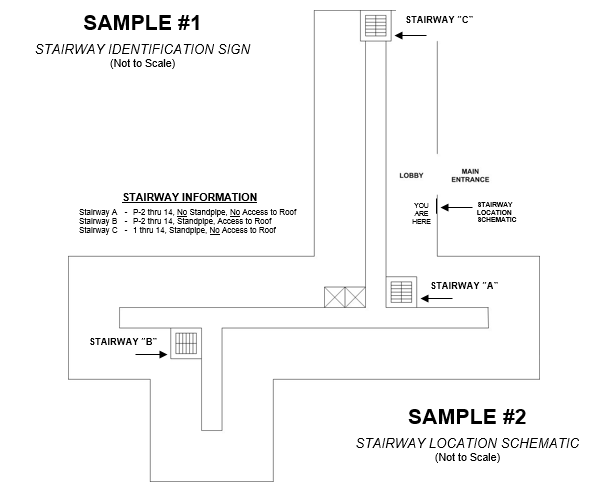This page outlines the Virginia Statewide Fire Prevention Code (i.e., Fire Prevention Code) requirements related to the installation of stairway identification signs and stairway location schematics in multi-story buildings located in Fairfax County and the towns of Clifton, Herndon, and Vienna having exit enclosures and enclosed stairways connecting more than three stories.
Questions regarding these contents should be directed to the Fire Inspections Branch at 703-246-4849 during regular office hours, Monday thru Friday, 8:00 a.m. to 4:30 p.m.
OVERVIEW
Section 401 of the Fire Prevention Code (as amended by Fairfax County), permits the fire official to issue regulations which require the owner, lessor, or management agent of buildings to post signs where, in the professional judgment of the fire official, such signs are deemed to be effective in minimizing the danger to persons and property in case of fire. Therefore, identification signs specified in this publication shall be provided in buildings with exit enclosures and enclosed stairways connecting more than three stories. Signage specifications are based on requirements prescribed in both the Fire Prevention Code and the Virginia Uniform Statewide Building Code (USBC). Along with a stairway identification schematic, stairway identification signs greatly help fire and rescue personnel manage fire emergencies in multi-story buildings.
STAIRWAY IDENTIFICATION SIGNS (See Sample #1 illustration below)
Stairway identification signs shall be provided at each floor landing in exit enclosures and enclosed stairways connecting more than three stories and shall comply with the following:
- Stair & Floor Designation. Signs shall identify the stairway with a letter of the alphabet and indicate the floor number. Letters and numbers shall be a minimum of 5 inches in height and shall be located in the center of the top half of the sign with stairway letter(s) positioned to the left of the floor number. All stairway lettering shall correlate with the stairway location schematic described below.
- Assignment of Stairway Letters. Assignment of stairway designation letters shall start with stairway closest or next to the main entrance with the letter “A” and continue in a clockwise or left to right pattern.
- Lettering Height. With the exception of stairway designation letters and floor numbers being at least 5 inches in height, all other signage lettering and numbers shall be a minimum of 1 inch in height.
- Exit Discharge. Signs shall identify the floor level of and the direction to the exit discharge. Arrows may be used to show the direction to the level of exit discharge.
- Roof Access. Signs shall indicate the availability of roof access from the stairway. The stairway shall be marked “ACCESS TO ROOF” at street and floor levels indicating that the stairway has access to the roof. Stairways without roof access shall be marked “NO ACCESS TO ROOF.”
- Stairway Terminus. Signs shall identify the terminus of the top and bottom of the stairway. To meet this requirement, signs may simply indicate the lowest and highest floor or level served by the individual stairway. (Example: P-2 thru 14)
- Minimum Sign Size. The signs shall be a minimum size of approximately 18 inches by 12 inches. However, stairway identification information may be stenciled directly onto the wall provided all other requirements are met except where tactile signs are required.
- Location & Visibility of Signs. The sign shall be located 5 feet above the floor landing in a position that is readily visible when the doors are in the open and closed positions.
- Non-Glare Finish. Characters and their background shall have a non-glare finish. Characters shall contrast with their background, with either light characters on a dark background or dark characters on a light background.
- Uniformity. Placement and dimensions of stairway identification signs shall be consistent and uniform throughout the same exit enclosure or stairway.
- Tactile Signs. Where required by the Uniform Statewide Building Code (USBC), floor level identification signs in tactile characters complying with ICC A117.1 shall be located at each floor level landing adjacent to the door leading from the enclosure into the corridor to identify the floor level.
- Luminous Signs. When signs are installed in interior exit enclosures of buildings subject to Section 1024 of the USBC (Luminous Egress Path Markings), the signs shall be made of the same materials as required by Section 1024.4 of the USBC.
STAIRWAY LOCATION SCHEMATIC (See Sample #2 illustration below)
A simplified schematic of the building footprint showing the building’s exterior and general layout of the first floor or lobby level floor shall be displayed in the main entrance lobby and/or fire control room. All stairway designation letters shall be clearly illustrated on the schematic and shall correlate with each stairway. A "YOU ARE HERE" designation should be indicated on the schematic showing its location in main entrance lobby and/or fire control room.
- Three Stairways or More. For buildings with three stairways or more, stairway information shall be included in the stairway location schematic indicating the following:
- Stairway Terminus (i.e., lowest and highest levels of the stairway) (Example: P-2 thru 14)
- Availability of Roof Access (Example: Access to Roof or No Access to Roof)
- Presence of a Standpipe (Example: Standpipe or No Standpipe)



