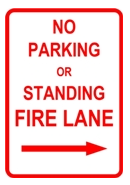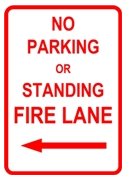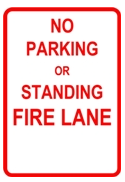The posting and marking of fire lanes in Fairfax County was required as of July 1986 for all sites regardless of the building code occupancy or use classification. In accordance with the Fairfax County Public Facilities Manual and Chapter 5 of the Fire Prevention Code, the Fire Marshal is authorized to designate fire lanes on public streets and on private property where necessary to prevent parking in front of or adjacent to fire hydrants and to provide access for fire fighting equipment. Additional areas may be designated as fire lanes as conditions warrant. Markings and signs are to be provided by the owner or agent of the property involved. Parking or otherwise obstructing such areas is prohibited.
About Fire Hydrants. Parking is prohibited within 15 feet of a fire hydrant located along the curb line or edge of any public or private roadway. No special curb marking is required for enforcement. For more information about fire hydrants in Fairfax County, visit the Fire Hydrants section of our website.
Detailed requirements and specifications for the installation of fire lanes and fire department apparatus access routes originate from the Water and Fire Regulations section of the Fairfax County Public Facilities Manual (PFM) as well as Chapter 5 of the Fire Prevention Code.
Existing Locations & Premises. For existing locations, premises, and roads, fire lanes may be designated at the request of the property owner or owner's agent, or if conditions warrant, shall be designated. The owner will be required to submit scaled site plan drawings for designation by the Fire Marshal's Office.
New Development Projects. For new development projects, fire lanes will be designated during site plan approval. All fire lane information must be applied in a clear and orderly manner to the original mylar. All fire lanes must be shown on a site plan that is part of the site plan submittal set and all sets must have the fire lane plan included. The site plan scale can be no smaller than 1" = 30'. Street names and building addresses are to be shown. Plans submitted must indicate fire lanes designated in accordance with applicable sections of the Fairfax County Public Facilities Manual (PFM) as well as Chapter 5 of the Fire Prevention Code. A summary of the information necessary to create fire lanes acceptable to the Fire Marshal follows.
FIRE LANES
Fire lanes shall be installed where required by the Fire Marshal. Fire lanes shall be marked with both sign and curb delineation in accordance with PFM sections V and VI and the Virginia Statewide Fire Prevention Code (2021) Section 503.2.1 Dimensions:
Fire apparatus access roads shall have an unobstructed width of not less than 20 feet, exclusive of shoulders, except for approved security gates in accordance with section 503.6, and an unobstructed vertical clearance of not less than 13 feet 6 inches.
Exception: Fire apparatus access roads exclusively serving single family dwelling or townhouse developments that are fully sprinklered as provided for in Section R313.1 or R313.2 of the International Residential Code shall have an unobstructed width of not less than 18 feet (5486 mm), exclusive of shoulders.
FIRE LANE PLAN SUBMITTAL CHECKLIST
The following checklist is provided to serve as a general guideline for the purpose of identifying major items of review by the Engineering Plans Review Branch as required by the Fairfax County Public Facilities Manual (PFM), current edition, Chapter 9, Part 1 and Part 2.
PFM = Public Facilities Manual
USBC = Uniform Statewide Building Code
CRP = Code Reference Package
A. Building Data Required on Site Plan
- Submitter name, address, telephone number, in full - CRP
- Building name, address in full - CRP
- County site plan number (DPWES Tracking Requirement for Plan Control) - PFM 9-0202.2C
- Number of stories - PFM 9-0202.2C (10)
- Building height in feet - PFM 9-0202.2C (10)
- If sprinklered, show fire department Siamese connection(s), fire-line locations and size of pipe labeled (with correct valve arrangement) - PFM 9-0202.2C (9)
- Fire hydrants to be shown on the site plan, water mains to be shown and size of pipe labeled - PFM 9-0202.2C (5), 9-0202.2C (4)
- Fire hydrants installed in parking lots are to be located within a fire lane.
B. Notices Required on Site Plan
- The following notices must appear on the site plans.
- Fire Marshal field inspection is necessary for final approval of fire lanes.
- Fire lanes must have final approval prior to request for occupancy permit.
- Owner shall notify the Fire Lanes Unit of the Fire Inspections Branch at 703-246-4849, TTY 711, when fire lanes have been installed.
- Appropriate signage and curb markings indicated on all plans - PFM 9-0202 (FH-7)
- The following notices will be shown on the site plans as required.
- To be an all weather surface designed to support fire department vehicles.
- To be identified as a fire lane at entrance.
- To be maintained clear and accessible all year.
- To have a mountable curb at entrance.
- Provide manufacturer's specifications and installation instruction for items used in access lanes to the Fire Marshal for approval prior to installation.
- Installation of access areas must be witnessed by the Fire Marshal's Office. Please call for an appointment.
- Provide approximately 4 feet high bollards with steel chain locked between at curbside entrances to access lanes.
- Access lanes must be clearly delineated for entire length and at ends by shrubs, lights, etc.
C. Emergency Vehicle Access Requirements
- Adequate emergency vehicle access, turning radii - PFM 9-0202.2I
- Fire lanes to be labeled for curb painting and signage - PFM 9-0202.2I (4), See Plates 6-9 of PFM.
- Non-sprinklered buildings not exceeding 5 stories or 50 ft. need front and rear access - PFM 9-0202.2I (1-3)
- Dead-end fire lanes greater than 100 ft. require a turnaround - PFM 9-0202.2I (5)
- Emergency vehicle access to within 100 ft. of main entrance to every building - PFM 9-0202.2I
- Swimming pool access - to be within 50 ft. of edge of pool via 12 ft. wide access lane (must be posted fire lane) w/ 8 ft. wide personnel gates - PFM 9-0202.2I (6)
- Height restrictions blocking emergency access (low overhead like a canopy) 13 ft., 6 in. minimum clearance required - PFM 9-0202.2I (7)
- Multi-story parking structure obstructions to access, also design live load to carry weight of fire department vehicles (80,000) - PFM 9-0202.2I (8)
CURB DESIGNATION & SIGN SPECIFICATIONS
A. Curb or Pavement Designation
- All curbs or paved spaces designated as fire lanes shall be indicated by yellow highway traffic grade paint.
- In areas without curbing, a 6 inch (153mm) wide yellow stripe shall be applied to the edge of the pavement.
B. Fire Lane Sign Specifications
- Metal construction 12 inches X 18 inches
- Red letters on reflective white background with 3/8 inch red trim strip around entire outer edge of sign.
- Lettering on sign to be: "NO PARKING OR STANDING FIRE LANE"
- Lettering size to be as follows: "NO PARKING" and "STANDING" is 2 inches, "OR" is 1 inch, "FIRE LANE" is 2 ½ inches and the arrow with the solid shaft is 1 inch X 6 inches with the solid head 1 ½ inches wide and 2 inches deep.
- Signs are to be mounted 7 feet from the ground to the bottom of the sign unless otherwise directed by the Fire Marshal's Office.
- Posts for signs, when required, shall be metal and securely mounted, unless written permission for alternatives is obtained prior to installation from the Office of the Fire Marshal. Signs should be spaced as shown on approved plans. In long stretches, the maximum distance between signs is 70 feet.
- Other special signs may be approved by the Fire Marshal's Office.
| Type A Sign | Type C Sign | Type D Sign |
|---|---|---|

Standard wording with an arrow on the bottom pointing to the right. One sign mounted parallel to the line of curbing or pavement edge at the end of the painted area. |

Standard wording with an arrow on the bottom pointing to the left. One sign mounted parallel to the line of curbing or pavement edge at the end of the painted area. |

Standard wording with no arrow. Two signs, back-to-back, mounted perpendicular to the line of curbing or pavement edge. |
NOTE: Fire lane markings, types of signs, locations, etc. shall be subject to approval by the Fire Marshal.

