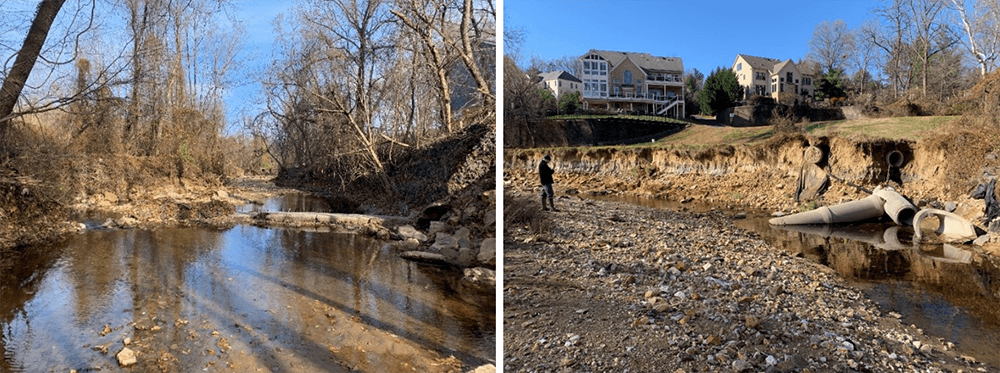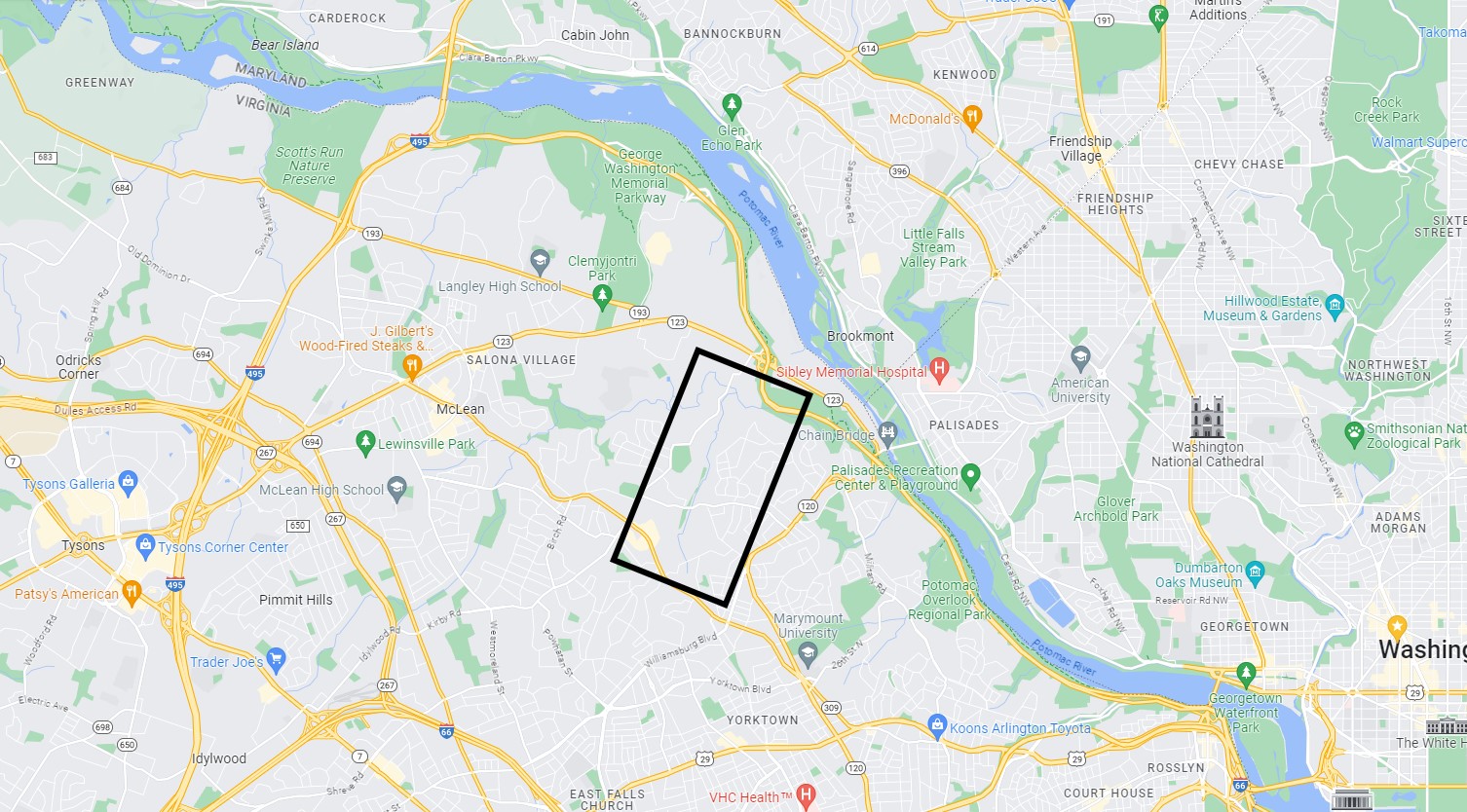Public Works and Environmental Services Alert:

The 70% Design submission was submitted in early November 2025 which incorporate changes based on owner and other stakeholder feedback. Additional ground topographic surveying, geotechnical investigations, and underground utility locating were performed.
Additional design elements will be incorporated in the project to repair the outfall piping from the stormwater pond.

The Sanitary Sewer Realignment project was created following several emergency projects related to sanitary sewers crossing streams being damaged. Places where sanitary sewers cross streams represent an inherent weak point in the sanitary sewer system. Stream flow places stress on the sanitary sewer pipes and can increase the potential for erosion and breakage, which results in costly emergency projects. The Little Pimmit Run Sanitary Sewer Realignment Project includes elimination of five sanitary sewer crossings. Two of the crossings proposed for realignment have previously been repaired or replaced during emergency projects.
The Middle Potomac Watershed Management Plan identified a potential stream restoration project (PM9203) in the Dranesville Magisterial District. In December 2019, staff from the Stormwater Planning Division, Urban Forest Management Division, Wastewater Collection Division, Fairfax County Park Authority (FCPA), and consultants visited Little Pimmit Run from Franklin Park Road down to Kirby Road to assess restoration opportunities. County staff and consultants identified several areas along the stream channel with eroded, vertical banks, trees undermined by erosion, and multiple exposed sanitary sewer crossings. Evidence of a previous outfall pipe to an existing stormwater detention basin located along the stream bank has become disconnected due to erosion. The project includes an assessment and improvements of approximately 7,500 linear feet of degraded stream channel and connecting tributaries.
Stream Restoration: Based on feedback from the community there was not sufficient support to implement a stream restoration. The proposed Little Pimmit Run at Chesterbrook Road stream restoration project will not be completed.
The project assesses areas where sanitary sewer crosses Little Pimmit Run to determine whether the existing segments should be relocated or protected in place. The project area is within the Little Pimmit Run corridor between Franklin Park Road and Kirby Road and Claiborne Drive. Approximately 9,000 linear feet of gravity sewer is in the stream corridor.
The primary goals of the project are:
Following public outreach the decision was made not to proceed with the stream restoration alternative.

The sanitary realignment project is within the Little Pimmit Run corridor from the intersection of Franklin Park Road and Solitaire Lane and continues northeast to Kirby Road and Claiborne Drive.
Upon completion, the sanitary realignment project will:
| Timeline | Date |
|---|---|
| Stream Restoration Public Notification Letter | May 28, 2020 |
| Tree Survey and Site Assessment - Start | June 2020 |
| Little Pimmit Run Sewer Realignment Project Public Notification Letter | April 19, 2021 |
| Stream Restoration Community Meeting | April 22, 2021 |
| Stream Restoration concept design submission | August 2021 |
| Stream Restoration Concept Survey | September 25, 2021 |
| Sewer Realignment Final Preliminary Engineering Report Submission | October 2021 |
| Sewer Realignment Community Meeting | October 4, 2021 |
| Value Engineering Study | November 15, 2021 |
| Stream Restoration and Sewer Realignment Community Meeting | January 20, 2022 |
| Community Task Meeting #1 - Kick Off | March 28, 2022 |
| Community Task Force Meeting #2 – Flatlick Branch Phase I Restoration Tour | April 30, 2022 |
| Community Task Force Meeting #3 – Little Pimmit Run Stream Valley Tour | June 9, 2022 |
| Community Task Force Meeting #4 – Phase I Design meeting | June 13, 2022 |
| Letters sent to property owners from which easements are needed | November 28, 2022 |
| Conclusion of meetings regarding easements | March 3, 2023 |
| Letter notifying community of Little Pimmit Run design moving forward | April 19, 2023 |
| 70% Submission | October 2025 |
| 95% Submission | April 2026 |
| Bid Ready Documents | May 2026 |
| Construction Award | September 2026 |
| Construction Starts | October 2026 |
| Finish Construction | October 2027 |
Please note that the sanitary sewer realignment design is at the concept level and is not final and may experience changes based on feedback received. The final design, easement acquisition, and procurement of construction contractor is expected to take 24 months.
The final Preliminary Engineering Report was received in October 2021.
See the Executive Summary of the Preliminary Engineering Report.
The concept will be revised based on no stream restoration and posted here in the future.
| Preliminary Engineering Report | Associated Addresses |
|---|---|
| 1. Grading – 00+00 to 8+00 | 6114 Franklin Park Road, 6114A Franklin Park Road, 6116 Franklin Park Road, 1810 Briar Ridge Court, 1817 Briar Ridge Court, 6175 Callista Lane, 1812 Solitaire Lane, 1814 Solitaire Lane, 1816 Solitaire Lane,1818 Solitaire Lane, 1820 Solitaire Lane, 1822 Solitaire Lane, 6110 Franklin Park Road |
| 2. Grading – 8+00 to 20+00 | 6175 Callista Lane, 6155 Callista Lane, 1715 Chesterbrook Court, 1713 Chesterbrook Court, 1701 Chesterbrook Vale Court, 1703 Chesterbrook Vale Court, 1705 Chesterbrook Vale Court, 1707 Chesterbrook Vale Court, 1709 Chesterbrook Vale Court, 1711 Chesterbrook Vale Court, 1713 Chesterbrook Vale Court, 1715 Chesterbrook Vale Court, 1717 Chesterbrook Vale Court, 6107 Woodland Terrace, 6108 Woodland Terrace, 1800 Solitaire Lane, 1802 Solitaire Lane, 1804 Solitaire Lane, 1806 Solitaire Lane, 1808 Solitaire Lane, 1810 Solitaire Lane, 1812 Solitaire Lane |
| 3. Grading – 20+00 to 28+00 | 1641 Maddux Lane, 1639 Maddux Lane, 1637 Maddux Lane, 1635 Maddux Lane, 1633 Maddux Lane, 1631 Maddux Lane, 1629 Maddux Lane, 1627 Maddux Lane, 6034 Chesterbrook Road, 6032 Chesterbrook Road, 6033 Chesterbrook Road, 1658 Quail Hollow Court, 1656 Quail Hollow Court, 1654 Quail Hollow Court, 1654 Quail Hollow Court, 1650 Quail Hollow Court, 1701 James Payne Circle |
| 4. Grading – 28+00 to 40+00 | 1631 Maddux Lane, 1629 Maddux Lane, 1627 Maddux Lane, 1621 Maddux Lane, 1619 Maddux Lane, 1617 Maddux Lane, 1615 Maddux Lane, 1613 Maddux Lane, 1611 Maddux Lane, 1609 Maddux Lane, 1651 Quail Hollow Court |
| 5. Grading – 40+00 to 52+00 | 1609 Maddux Lane, 1607 Maddux Lane, 1605 Maddux Lane, 1601 Maddux Lane, 1599 Maddux Lane, 1595 Maddux Lane, 1591 Maddux Lane, 1587 Maddux Lane, 1585 Maddux Lane, 1583 Maddux Lane, 1508 Hardwood Lane, 6032 Oakdale Road |
| 6. Grading – 52+00 to 61+00 | 1483 Kirby Road, 1441 Kirby Road, 1423 Kirby Road, 1508 Hardwood Lane |
| 7. Grading – 61+00 to 64+00 | 1423 Kirby Road, 1418 Laburnum Street, 1416 Laburnum Street, 1414 Laburnum Street, 1412 Laburnum Street, 1411 Laburnum Street |
Executive Summary of the Preliminary Engineering Report
Once sanitary concept design has been developed, there will be additional community outreach.
The design and realignment of the sanitary sewer is expected to cost $14 million. Wastewater projects are funded through the county Capital Improvement Program.
View the presentation: Little Pimmit Run at Chesterbrook Road Stream Restoration Project - April 2021
View the presentation: Little Pimmit Run Community Meeting 10-4-2021
For more information about the projects, please contact the Project Manager within the Department of Public Works and Environmental Services, Matthew.Doyle2@fairfaxcounty.gov or call 703-324-6888, TTY 711
