Formerly known as The Original Mount Vernon High School

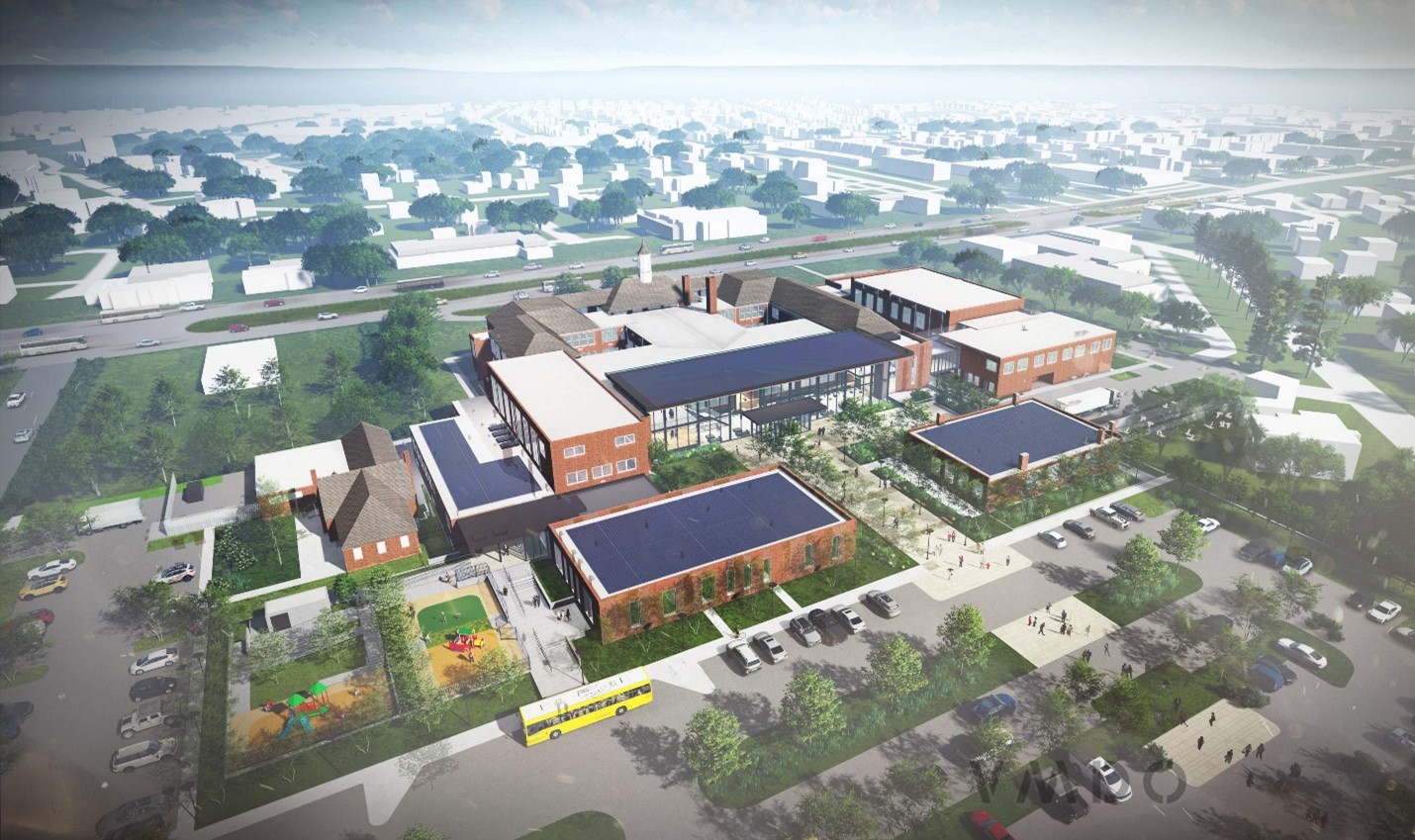



Fairfax County is excited to announce The Commons Mount Vernon as the new name for the highly anticipated “Human Development Center.” This renovation and adaptive reuse project of the original Mount Vernon High School will provide pathways to opportunity for the community, with a focus on education, workforce development and life skills training programs. The new 149,000 square foot facility is a blend of new construction and historic renovation designed with flexibility in mind to accommodate the diverse programming needs of the community. The project supports the vision of One Fairfax and the County Strategic Plan.
 The Commons Mount Vernon
The Commons Mount VernonThe Commons is designed to provide flexibility and accommodate the programming needs of the community. The proposed programs and uses are organized in 3 groups:
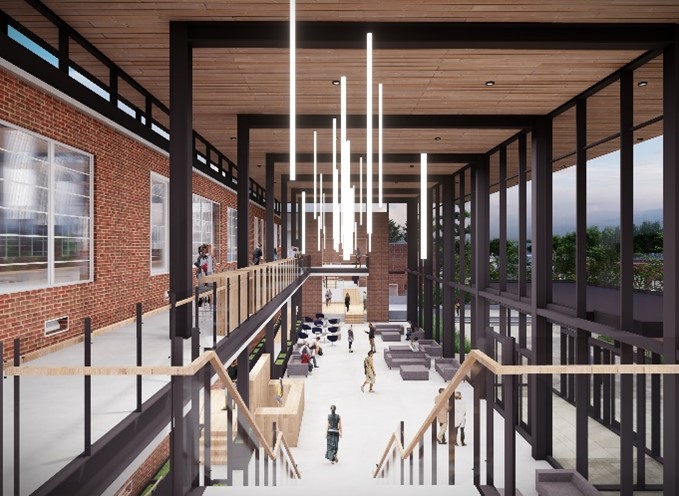
 Sustainability
SustainabilityIn alignment with the Fairfax County Sustainable Development Policy, the project will incorporate a geothermal system to achieve LEED-Gold certification, ensuring 25% in energy efficiency. Additionally, solar panels will be provided on the flat roof areas pending approval by the Virginia Department of Historic Resources. The project also includes electrical vehicle charging stations. Stormwater management will be provided by Low Impact Development facilities.
Significant construction activities are ongoing. Safety fencing, and erosion and sediment controls are installed and routinely monitored. The construction is scheduled for completion in late 2026.
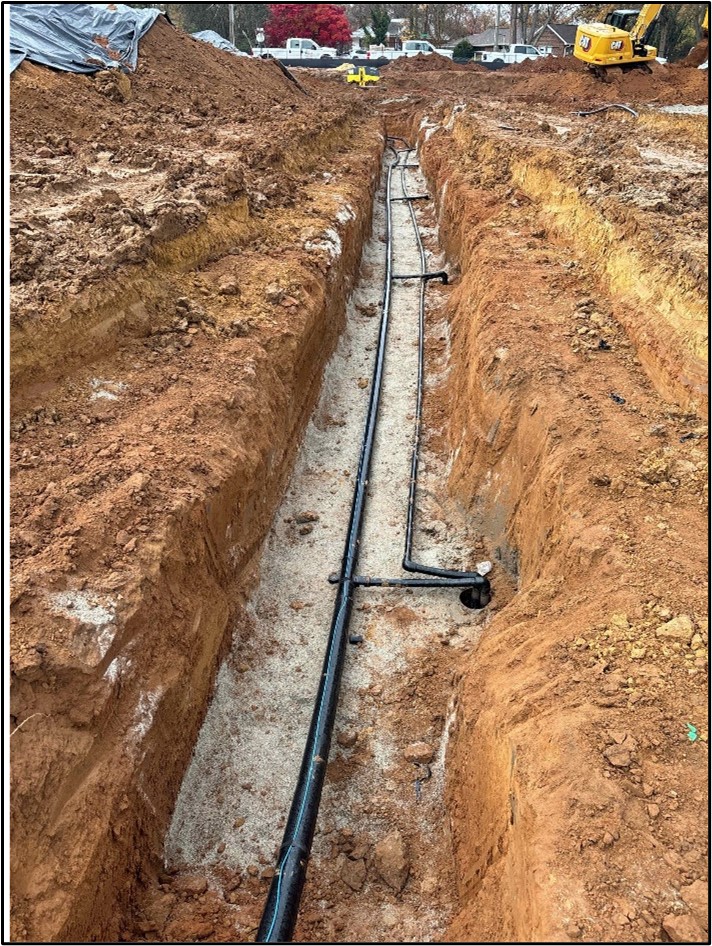

 Background
Background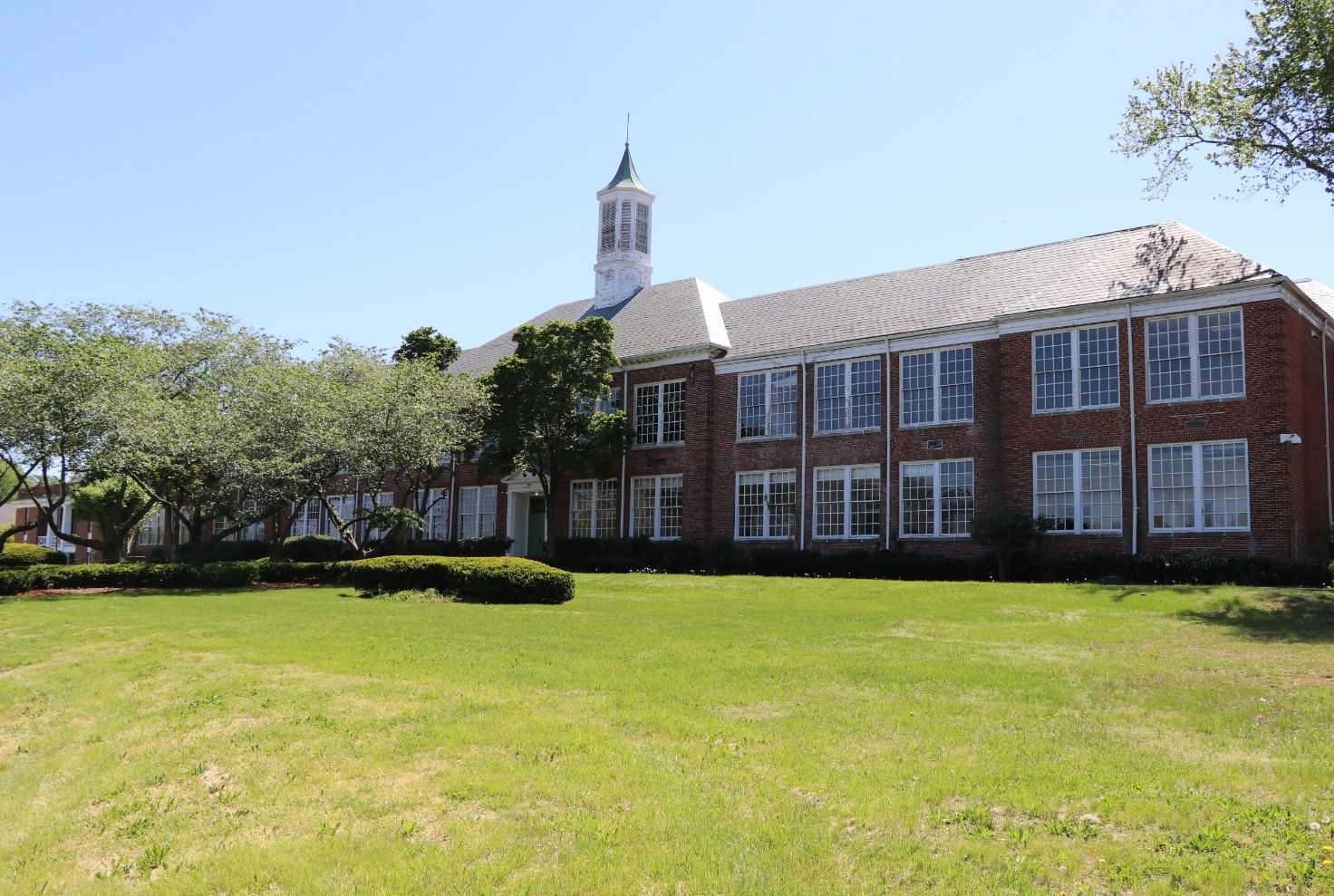 The original Mount Vernon High School, a classic example of Colonial Revival architecture, was built in 1939. The county-owned facility is located at 8333 Richmond Highway on a 22-acre property that was once part of George Washington’s estate.
The original Mount Vernon High School, a classic example of Colonial Revival architecture, was built in 1939. The county-owned facility is located at 8333 Richmond Highway on a 22-acre property that was once part of George Washington’s estate.
In 1987, the Virginia Department of Historic Resources (VDHR) determined that the high school property was eligible for the National Register of Historic Places. The school was listed on the Virginia Historic Landmarks Register in December 2017, and in the National Registry of Historic Places in May 2018. The County is working with the VDHR to retain most of the historic fabric of the original high school building.
 Planning Efforts
Planning Efforts In fall 2016, following vacation of the long-term lease in the Original Mount Vernon High School, Fairfax County began to plan for adaptive reuse of the building and the site. Several interim and permanent occupancies were implemented including the gymnasium, and the relocation of the teen/senior center from the Gerry Hyland Center. Parallel to these efforts, in early 2018, the county worked with a development team to explore concepts for the long-term redevelopment of the overall OMVHS site combined with George Washington RECenter and park.
In fall 2016, following vacation of the long-term lease in the Original Mount Vernon High School, Fairfax County began to plan for adaptive reuse of the building and the site. Several interim and permanent occupancies were implemented including the gymnasium, and the relocation of the teen/senior center from the Gerry Hyland Center. Parallel to these efforts, in early 2018, the county worked with a development team to explore concepts for the long-term redevelopment of the overall OMVHS site combined with George Washington RECenter and park.
The OMVHS master planning process was concluded in fall 2019 and included a mix of renovation, new residential development, and additional public facilities. The County determined to focus on a phased approach to redevelopment that would align with the EMBARK and Bus Rapid Transit project along the Richmond Highway Corridor. The priority was placed on the renovations and adaptive reuse of the historic high school and related site work as Phase I of the overall redevelopment. Phase I work includes ADA accessibility; renovation of the exterior masonry, trim, windows, and roof; new energy efficient mechanical, electrical and plumbing systems; and upgraded utilities. The restoration work will stabilize the building and prevent further deterioration. The renovated high school will be suitable for educational, childcare and childhood education programs; art, recreational, and life skill training programs; and innovation and business incubation spaces.
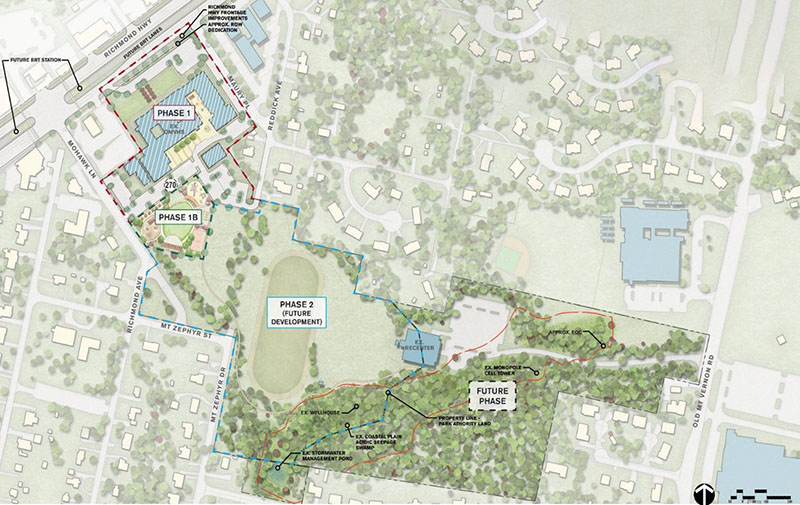
 Presentations to the Community
Presentations to the CommunitySupervisor Storck discusses the redevelopment vision and goals and the project managers present a virtual tour of the existing building.
Please continue to visit this webpage for the latest updates.
 Contact
ContactFor more information, contact the Building Design and Construction Division at 703-324-5800, TTY 711 or email TheCommons@fairfaxcounty.gov.
