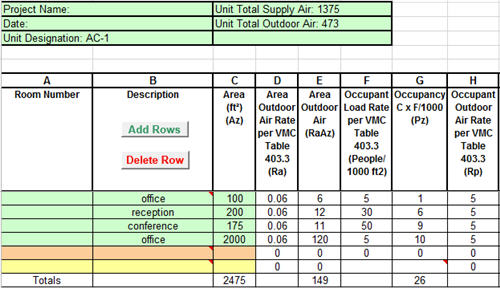
By Aaron Morgan and Jay Riat
(original publish date: July 7, 2016)
Every occupied space of a building must be ventilated naturally or mechanically. If choosing mechanical means, the minimum outdoor airflow rate of the HVAC system must be calculated in accordance to Section 403.3 of the Virginia Mechanical Code. Because the tables and formulas can be fairly complex and time consuming, the county has developed a spreadsheet/form with self-populating cells that automate the calculation. You may contact us to request a copy of the spreadsheet/form to be emailed to you.
Using the spreadsheet/form provides design compliance and consistency which will reduce mechanical review times and the overall permit process. Designers should complete and print the spreadsheet/form and attach it to each set of construction documents submitted to the county during permit application.
Helpful hints for using the spreadsheet/form:
- Under the "Description" column, note the occupancy classification. If yours is not exactly represented in the table, select the most similar occupancy classification.
- When utilizing the "Multiple Zone Recirculating System" calculation, all spaces served by the ventilation system must be included in the calculation. Provide the CFM values for the spaces in the scope of work and the remaining spaces (that may be outside the scope of work) served by common ventilation system. (VUSBC 109.3)
- The instructions for the form are shown on the third tab at the bottom.

