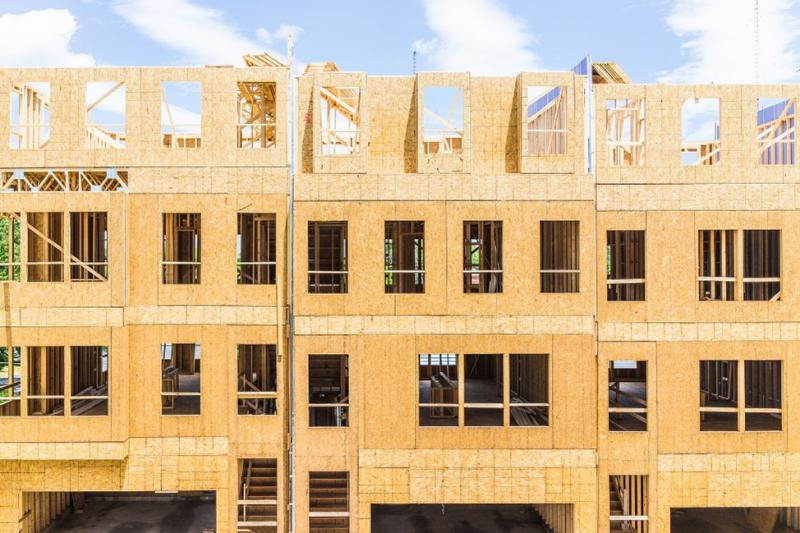Land Development Services Alert:
 All fees for first and subsequent submissions of site plans, subdivision plans, public improvement plans, floodplain studies, and rough grading plans can now be paid without the need for the payer to be logged into the Planning and Land Use System (PLUS).
All fees for first and subsequent submissions of site plans, subdivision plans, public improvement plans, floodplain studies, and rough grading plans can now be paid without the need for the payer to be logged into the Planning and Land Use System (PLUS).
Here are the steps:





For all other site permit types that are subject to flat fees such as infill lot grading (INF) plans and soils reports, the payer needs to login to PLUS.
For assistance using PLUS, please visit the LDS PLUS Support page.
Release 4 of the Planning and Land Use System (PLUS) will launch Oct. 31, 2022, and will replace the existing land use, plan review, inspections and complaint systems (including FIDO, PAWS and ProjectDox). In preparation for PLUS, the Fairfax County Board of Supervisors adopted amendments to Appendix Q – the Land Development Services (LDS) Fee Schedule of the Fairfax County, Virginia, Code of Ordinances, on Dec. 7, 2021. Several of those fees will become effective with the implementation of PLUS on October 31. Find the new fees at Appendix Q .
The revised fees will be assessed to applicable plans and permits submitted on or after October 31, with the exception of site-related pre-submission fees which will not be assessed on any plan filed prior to October 31 nor on any resubmission or revision of that plan filed after October 31. (Please note that the transition to PLUS on October 31 will require FIDO, PAWS, ProjectDox and PLUS to be inaccessible starting on Friday afternoon October 21. Consequently, it will not be possible to submit plans or permit applications between Friday evening October 21 and Monday morning October 31)
For background information, a copy of the staff report and amendments can be found at:
https://www.fairfaxcounty.gov/landdevelopment/public-facilities-manual-and-code-amendments.

Fairfax County Land Development Services (LDS) has updated the Resource Protection Area (RPA) Exemption/Exception Request Coversheet.
The latest revision clarifies forms and documents required for different types of applications. As a reminder, submitters should always reference the link to the online form to ensure the latest version is being used when submitting.
All LDS forms can be found on the Forms & Publications Library.
Please contact LDS Site Development and Inspections Division (SDID) at 703-324-1720, TTY 711 or LDS SDID Admin with any questions about requirements for RPA applications.
The Department of Land Development Services (LDS) developed a new 3rd Party Construction Inspection Checklist and Certification form for underground detention chambers submitted to meet the detention requirements for development plans. This checklist supplements the existing 3rd Party Construction Inspection Checklist and Certification forms tailored to other stormwater Best Management Practices (BMP) already available in the LDS Forms library.
The 3rd Party Construction Inspection Checklist and Certification forms are required for underground detention chambers installed in Fairfax County. A checklist must be certified and submitted before issuance of the occupancy permit and release of the conservation deposit. Previously, underground detention chambers were certified using checklist forms not tailored specifically for this facility type. This new checklist form is specifically written for small detention-only facilities.
On August 5, 2022, LDS issued Technical Bulletin 22-06 “Localized Flooding Mitigation Policy for Residential Infill Development Detention Requirements.” The policy also published new county-approved BMP designs, including an underground detention chamber. This new checklist is suitable for certifying the as-built information for these underground detention chambers and for similar facilities even if not designed using the Simplified Infill Detention Method.
Please contact Yosif Ibrahim, Residential Infill Development Branch Chief, with general questions, or your assigned site inspector, if you have questions related to using this checklist for a specific project.
Effective immediately, zoning documents, including Conceptual Development Plans and Final Development Plans (CDPs/FDPs), are not required to be submitted as plan sheets within site-related plans governed by approved zoning cases.
For all resubmissions of currently pending site-related plans, Land Development Services (LDS) requires CDP/FDP sheets be replaced with blank sheets bearing a note:
“Sheet intentionally left blank. See approved entitlement application number _____________.”
Please revise the sheet index of any impacted plan with a reference to the approved zoning case.
This change is being made recognizing that the Planning and Land Use System (PLUS) will utilize linked records that will obviate the need for including CDPs/FDPs within site related plans. This change is being immediately implemented to reduce file sizes of site records in advance of data conversion into PLUS.
For any questions, please email Matthew Hansen, Director, LDS Site Development & Inspections Division.
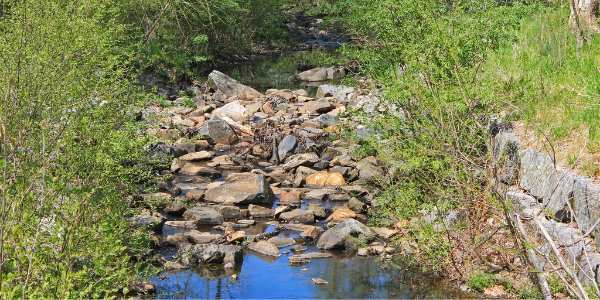 The Chesapeake Bay is one of the world’s most productive coastal water bodies, and it collects water from county streams and rivers. The Board of Supervisors declared June 4-12, 2022, as Chesapeake Bay Awareness Week to increase understanding of this important estuary and the role it plays in our environment. Read the full story on Fairfax County’s NewsCenter.
The Chesapeake Bay is one of the world’s most productive coastal water bodies, and it collects water from county streams and rivers. The Board of Supervisors declared June 4-12, 2022, as Chesapeake Bay Awareness Week to increase understanding of this important estuary and the role it plays in our environment. Read the full story on Fairfax County’s NewsCenter.
Read the original April 19, 2022, notification.
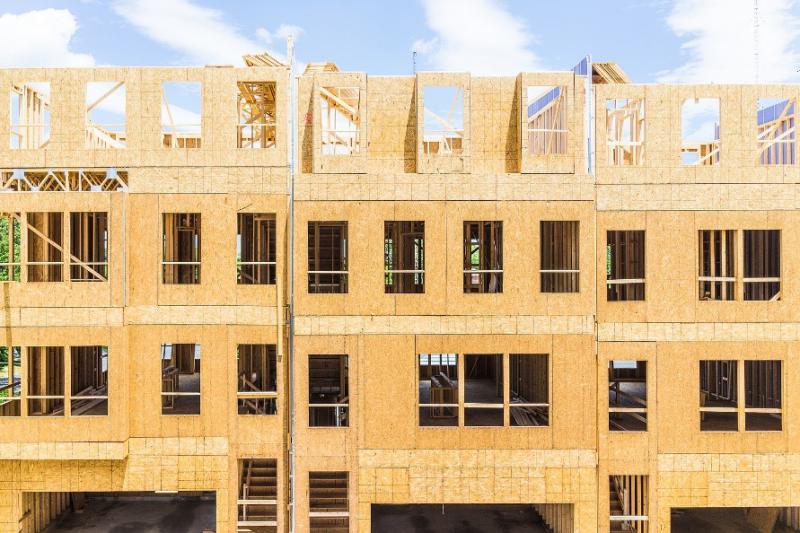
Two changes occurring over the next eight months in Fairfax County will impact the submission of residential Masterfile plans. The first occurs on July 1, 2022, when all new permit applications and plans are expected to comply with the 2018 Uniform Statewide Building Code (USBC); the second occurs in the fall with the final release of the new Planning and Land Use System, PLUS.
To facilitate a smooth transition to both the 2018 building code and the new Masterfile process, the county will extend the validity of currently approved Masterfiles under the 2015 USBC through February 2023.
To take advantage of this process, the following steps must be taken (this process will be altered with the release of PLUS):
While the use of the 2015 residential Masterfile will be permitted, each lot specific permit will be required to comply with the energy, mechanical, plumbing and electrical sections of the 2018 Virginia Residential Code (VRC). This includes all inspections required under the 2018 VRC.
Please note the following are not eligible to be updated using this process:
PLUS, scheduled for full implementation October 31, 2022, will result in changes to the Masterfile process. Additional information on these changes will be communicated prior to the launch.
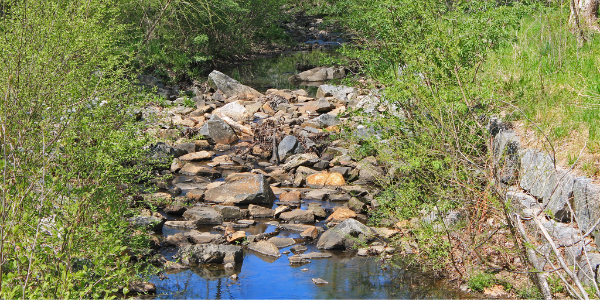
The Chesapeake Bay is one of the world’s most productive coastal water bodies, and it collects water from county streams and rivers. The Board of Supervisors declared June 4-12, 2022, as Chesapeake Bay Awareness Week to increase understanding of this important estuary and the role it plays in our environment.
The 2018 Uniform Statewide Building Code (USBC) includes additional certification requirements for floodplain elevation certificate review effective July 1, 2022, upon conclusion of the one-year grace period for applying the 2015 USBC. This certification requirement is in addition to the currently required final elevation certificate (i.e., finished construction elevation certificate), collected prior to final inspection.
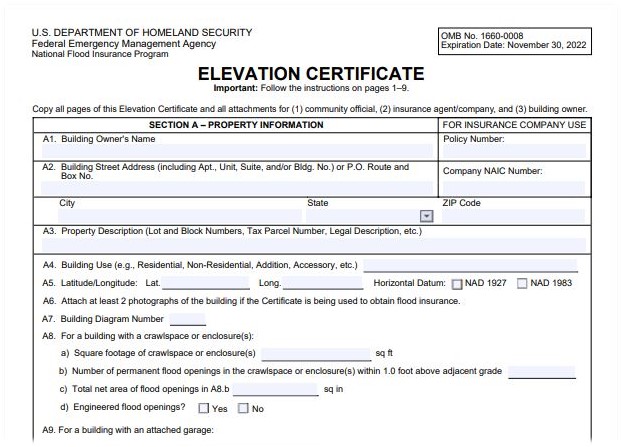
Floodplain elevation certificates are required under the Federal Emergency Management Agency’s (FEMA) National Flood Insurance Program (NFIP) and are used to provide elevation information necessary to ensure compliance with the county’s floodplain management regulations. The county’s participation in the NFIP provides a discount for anyone who purchases flood insurance for a property in Fairfax County.
The change to the building code requires the lowest floor elevation certification (i.e., under construction elevation certificate) be submitted to the building official upon placement of the lowest floor, including the basement, prior to vertical construction.
The lowest floor elevation certificate will be required after the foundation inspection passes and prior to the framing inspection.
Until this required certificate is received and approved, no additional inspections may be scheduled.
The latest version of FEMA’s Elevation Certificate with accompanying instructions may be found on FEMA’s webpage. The certificate must be signed and sealed by a Virginia licensed land surveyor or a Virginia Registered Design Professional.
The completed certificate is submitted via email to LDSSDIDAdmin@fairfaxcounty.gov. The Site Development and Inspections Division’s stormwater reviewer will confirm the accuracy of the certificate and notify the submitter once approved, allowing the associated building inspections to advance. There is no fee associated with the review.
If you have any questions, please reach out to the Building Division via email or phone at 703-631-5101, TTY 711.
Read the newly updated July 1, 2022, notification.
Two changes occurring over the next eight months in Fairfax County will impact the submission of Residential Masterfile plans. The first occurs on July 1, 2022, when all new permit applications and plans are expected to comply with the 2018 Uniform Statewide Building Code (USBC), and the second occurs in the fall with the final release of the new Planning and Land Use System, PLUS.
To facilitate a smooth transition to both the 2018 building code and the new Masterfile process, the county will extend the validity of currently approved Masterfiles under the 2015 USBC through February 2023.
PLUS, scheduled for full implementation in fall 2022, will result in the following changes to the Masterfile process:
Builders will not need to establish or update a Masterfile simultaneously with a new single family home application. In other words, builders can submit Masterfiles independently from subsequent single family home applications based on the Masterfile, and a site-specific plan will no longer be required.
These changes occurring in such proximity have prompted the Fairfax County Building Official to extend the use of the 2015 USBC.
If you have questions, please reach out to the Building Division via email or phone at 703-222-0801, TTY 711.
