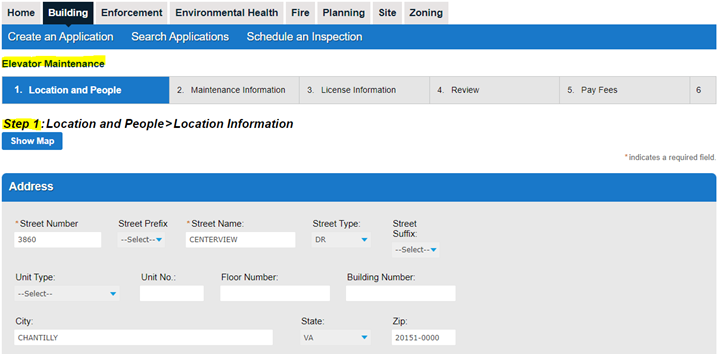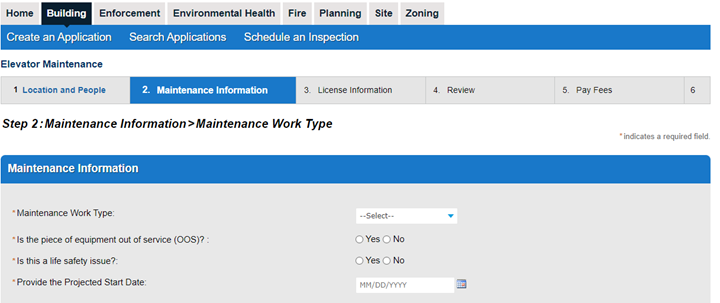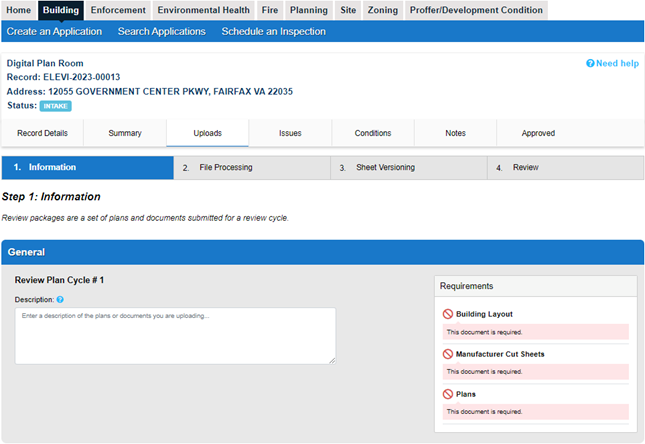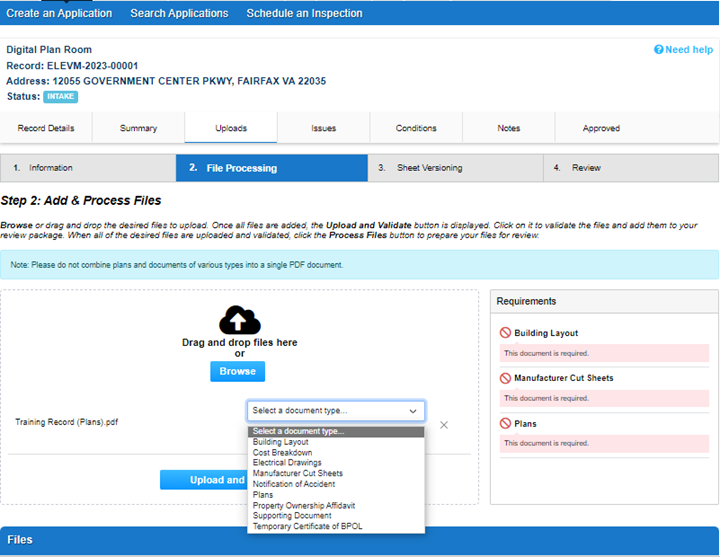An elevator maintenance permit may be submitted for temporary use permits or any alteration/modernization to an existing passenger elevator or escalator which has been accepted and inventoried. For more information, visit our elevator website.
ON THIS PAGE
This information is the most common for how to obtain the necessary approval for your project and is not representative of all the conditions you may encounter.
WHO SHOULD APPLY?
Property owners may obtain permits in their own name, however, it is strongly recommended a properly licensed contractor pull the permits as the responsible party so the county can better assist in gaining compliance for defective work.
PLAN AHEAD
Before submitting, ensure you are aware of all applicable regulations and conditions that could affect your project to avoid surprises during the review process. Some of those factors include:
- In what code year was the building built where I’m installing this equipment?
- Design Codes and Standards
- Do I need to hire a Registered Design Professional (RDP)?
To get a detailed description about each regulation and condition, visit our Plan Ahead page.
HOW DO I SUBMIT MY RECORD?
PLUS Application
Apply for your Elevator maintenance record online in PLUS under the Building tab. If you are a first-time user, you must first register for an account.
- Log into your PLUS account.
- Choose the applicable FFX ID record number. All of the elevator equipment record types you are associated with will populate under your account.
If you cannot locate the correct FFX ID record number, email LDSelevator@fairfaxcounty.gov to request county staff to add a specific record to your account.

- Click the “Make Changes” hyperlink to the right of the populated record. The next screen will be the start of your application and will prepopulate the owner information and GIS data of the associated county record.

- Continue through the application steps to complete your submission.

Instructional Videos for PLUS
Requirements
Depending on the scope of your project, one or more of the following may be required:
First Submission
- Plans meeting plan minimum submission requirements or using one of our county typical details. (If a plan is not required, please upload a document with “N/A” as the file name.)
- Manufacturer Cut Sheets are required for specific equipment or parts to be replaced or installed, generally providing specific UL, part numbers, and/or sizing. (If manufacturer cut sheets are not required, please upload a document with “N/A” as the file name.)
- Building layout shall be required for all submissions and shall include floor layout, location of front door, location of referenced equipment and identified by highlighting/circling.
- Additional documents can be uploaded for review and selected from the drop-down list, shown below.

What's Next?
Below are the necessary steps to follow after your application is accepted in PLUS.
Review Process
Staff from the Elevator Program will review your package for completeness of minimum submission requirements and determine whether the submitted application and supporting documents should be considered for a fast-track (i.e., expedited) plan review. Once determined, the plan review package will either be routed for fast-track plan review or a full review by Fairfax County’s Elevator Inspection contractor for compliance with the building code and county policy/ordinances. You will be notified of any deficiencies. Plan corrections, resubmission fees and additional supporting documents may be required.
- Elevator Review times
- Fast-Track Review typically takes 48 - 72 hours
- Non-Fast-Track plan review typically takes 14 days
Note: Review time does not start until fees are paid.
Helpful Videos:
Permit Issuance
Once all reviews are approved and fees have been paid, your permit card and approved plans (if applicable) will be available to download from PLUS. An email will be sent to the applicant’s email provided when applying for the permit.
Helpful Video:
 Access Approved Plans in PLUS - YouTube Video
Access Approved Plans in PLUS - YouTube Video
Inspections
Once the permit/plans are issued, and placed on site, and the scope is completed, you are required to obtain inspections from the county’s approved Elevator Inspection vendor. Most permit inspections are scheduled within 48 hours, though based on availability of all parties, scheduled inspections can be outside the 48-hour window.
ATIS ELEVATOR INSPECTIONS, LLC
Elevator Plan Review and Inspections for new and existing elevators are conducted by ATIS Elevator Inspections, LLC, on behalf of Fairfax County.
Schedule an inspection online. All inspections are scheduled electronically to ensure accuracy and efficiency.
For questions regarding inspection or plan review results, call 703-222-0801, TTY 711, or email.



