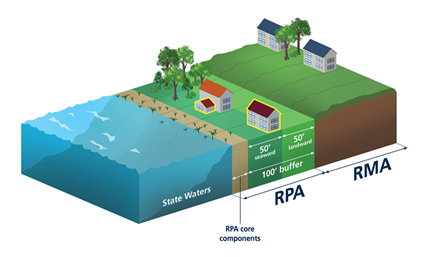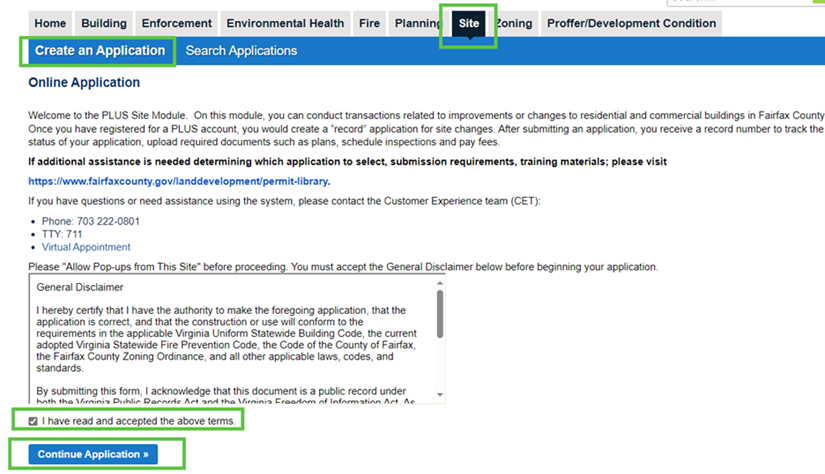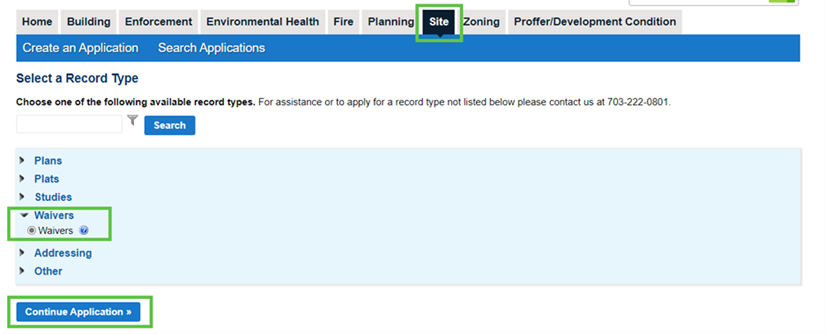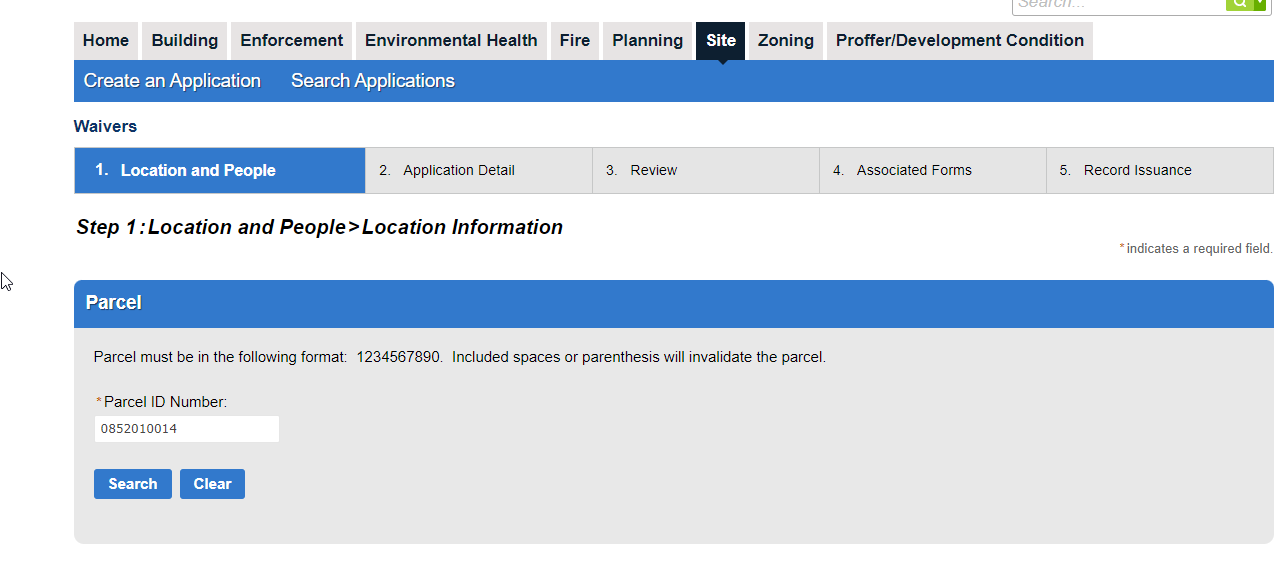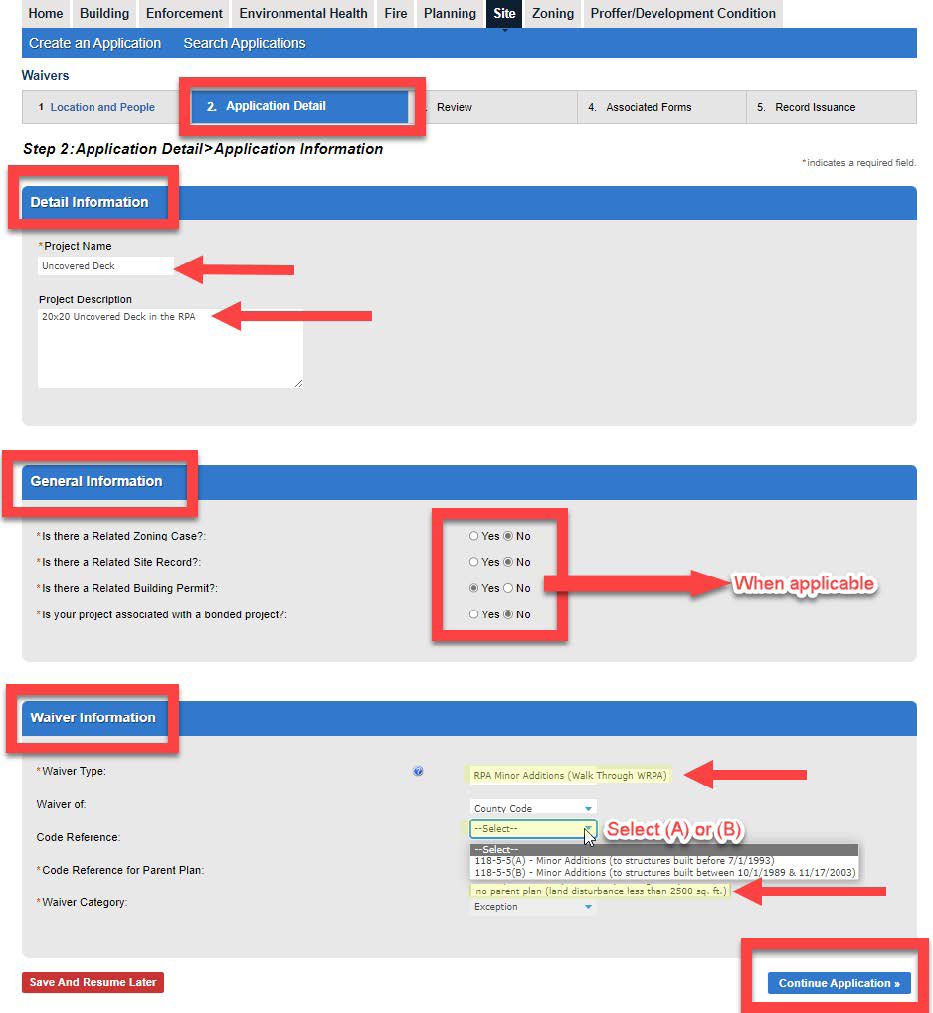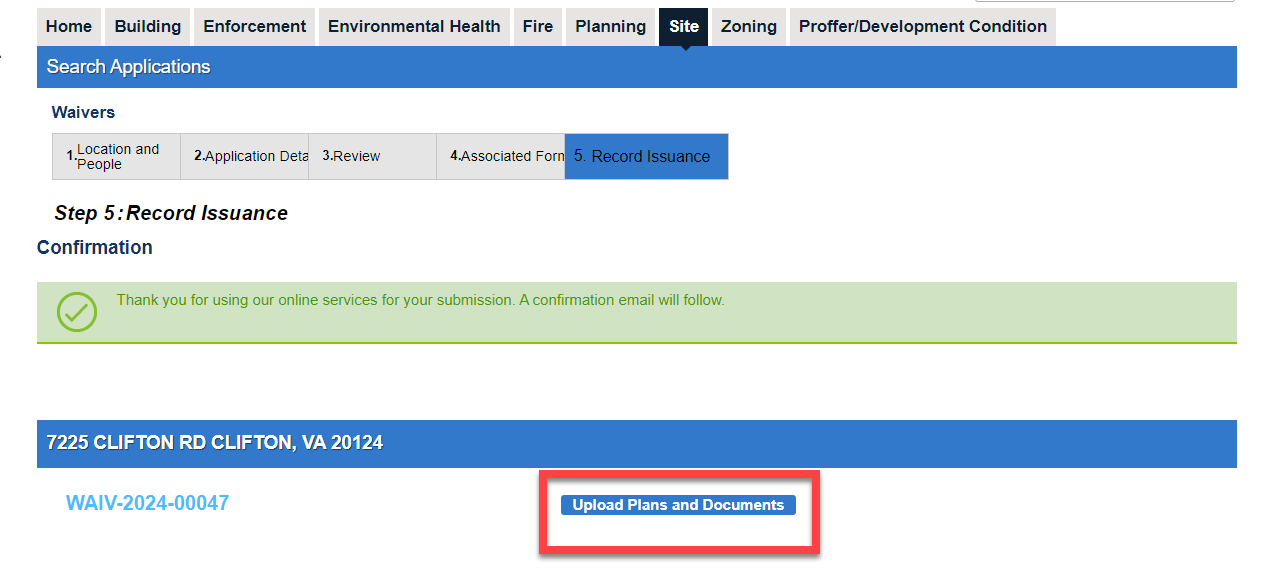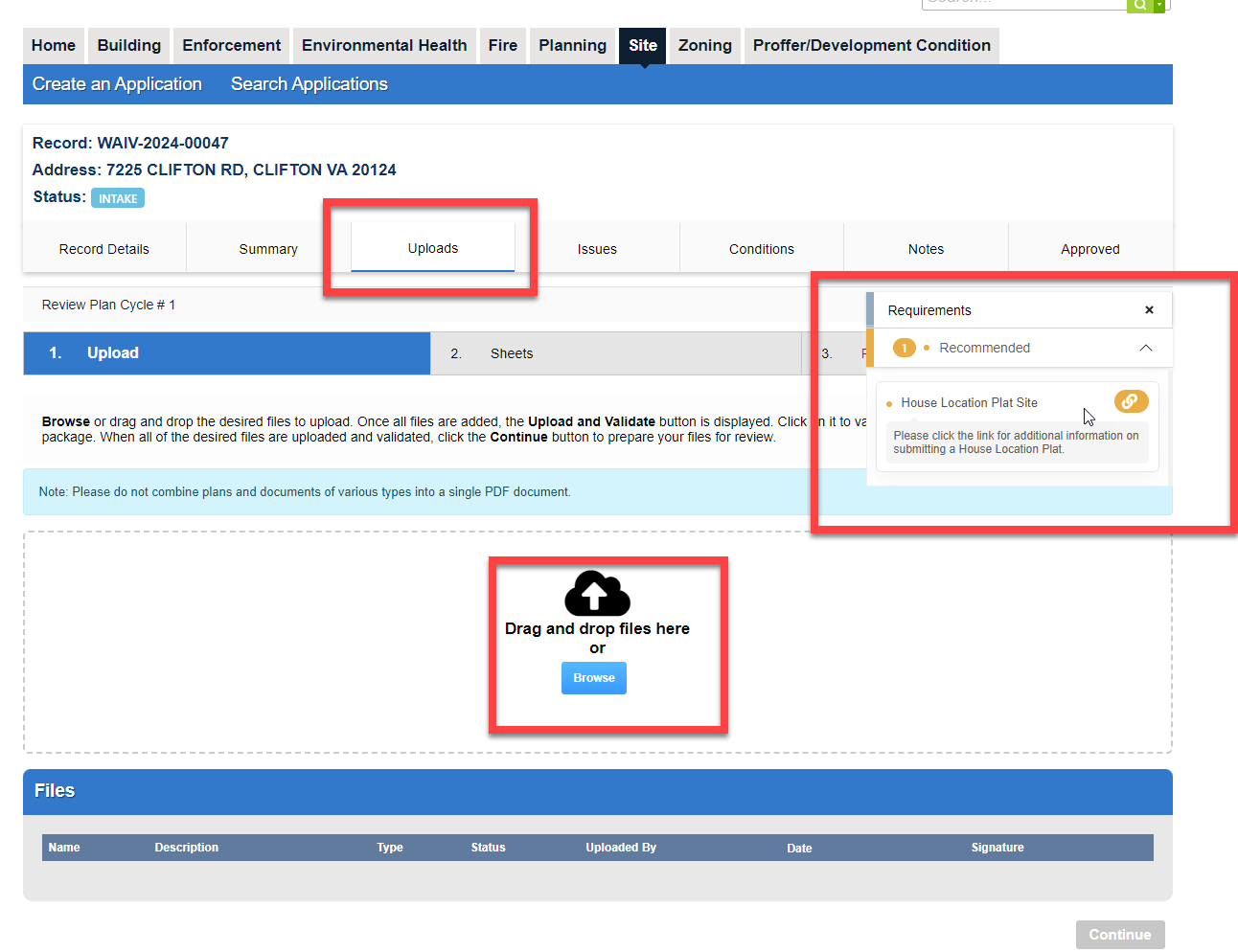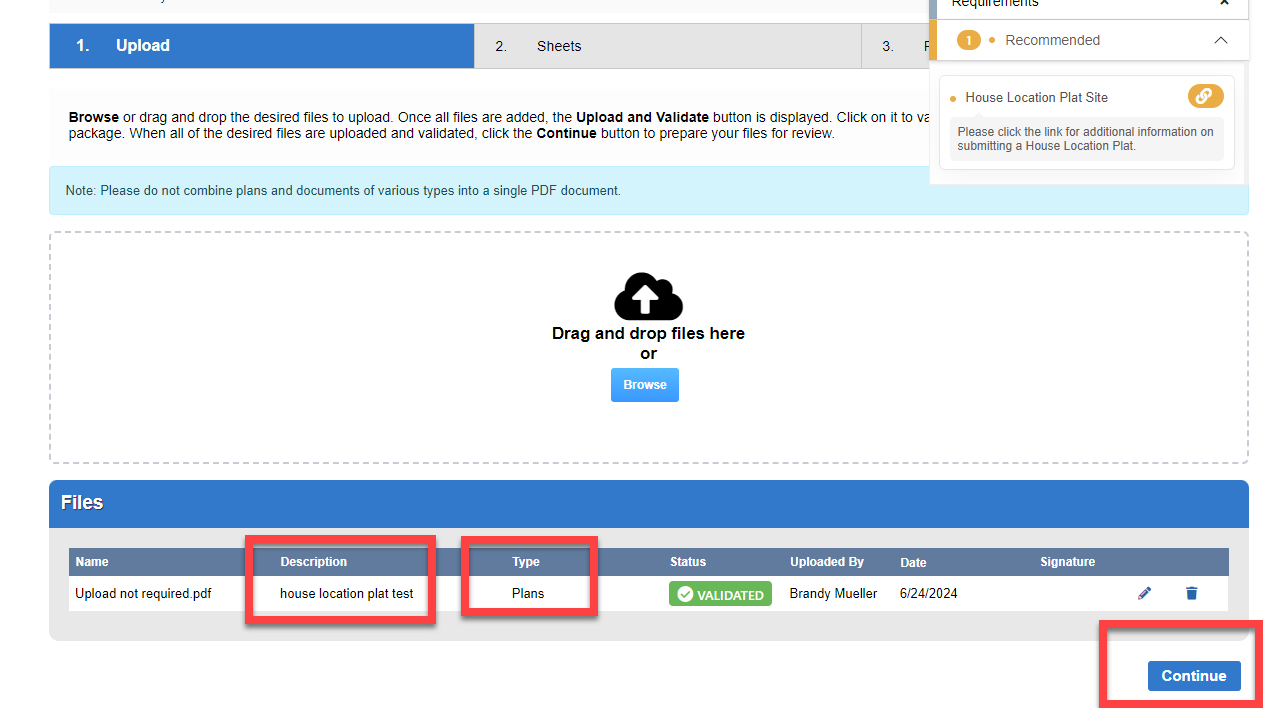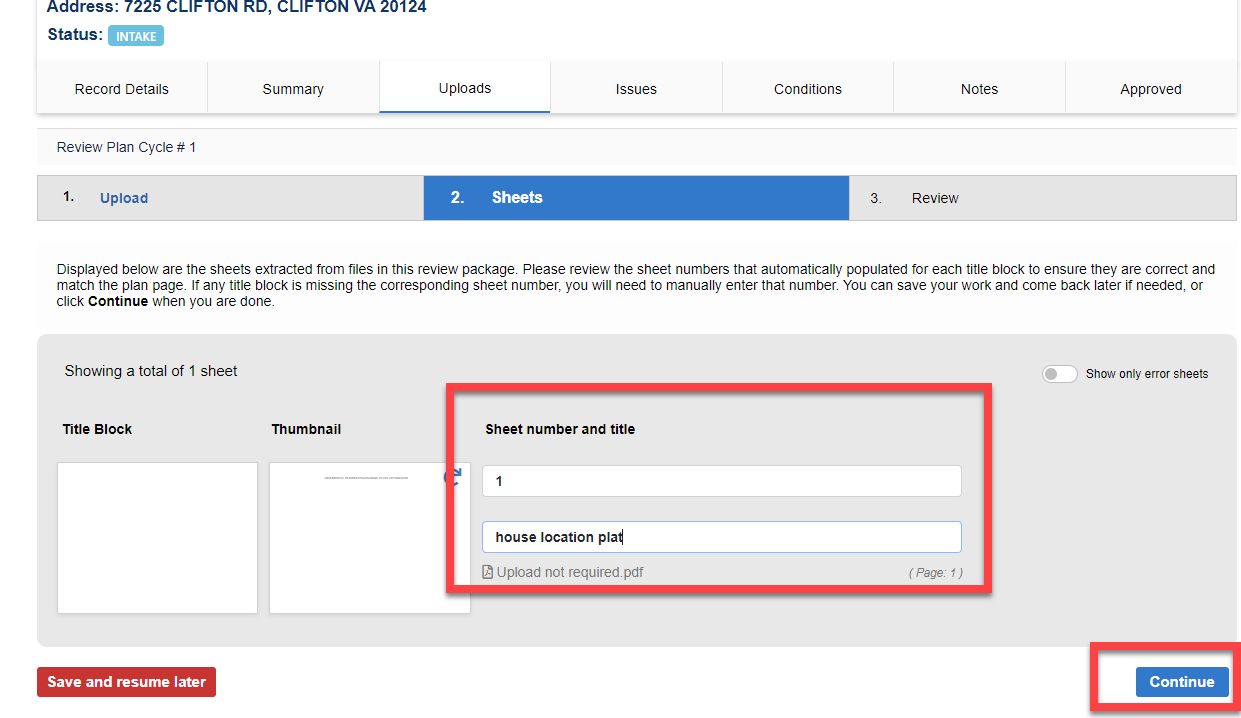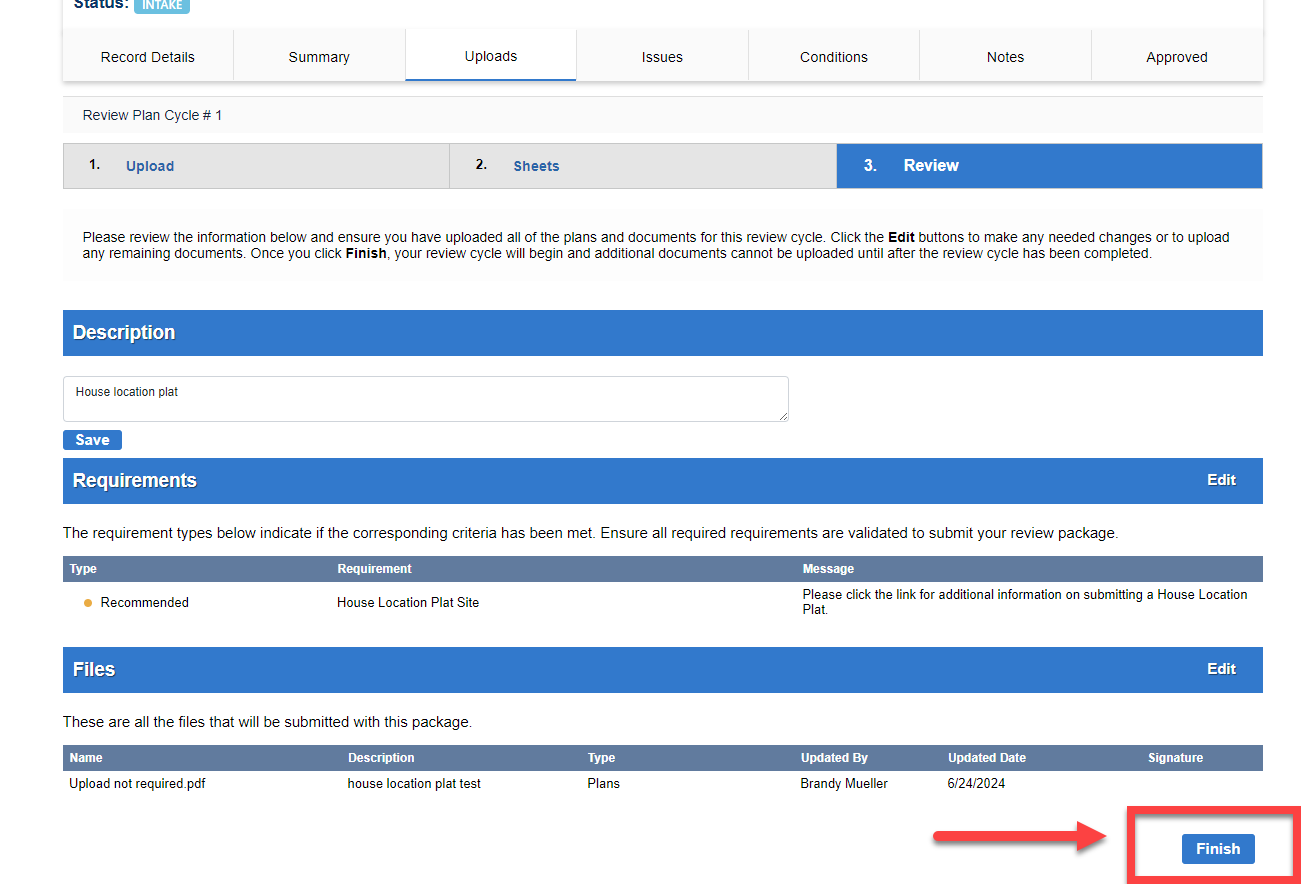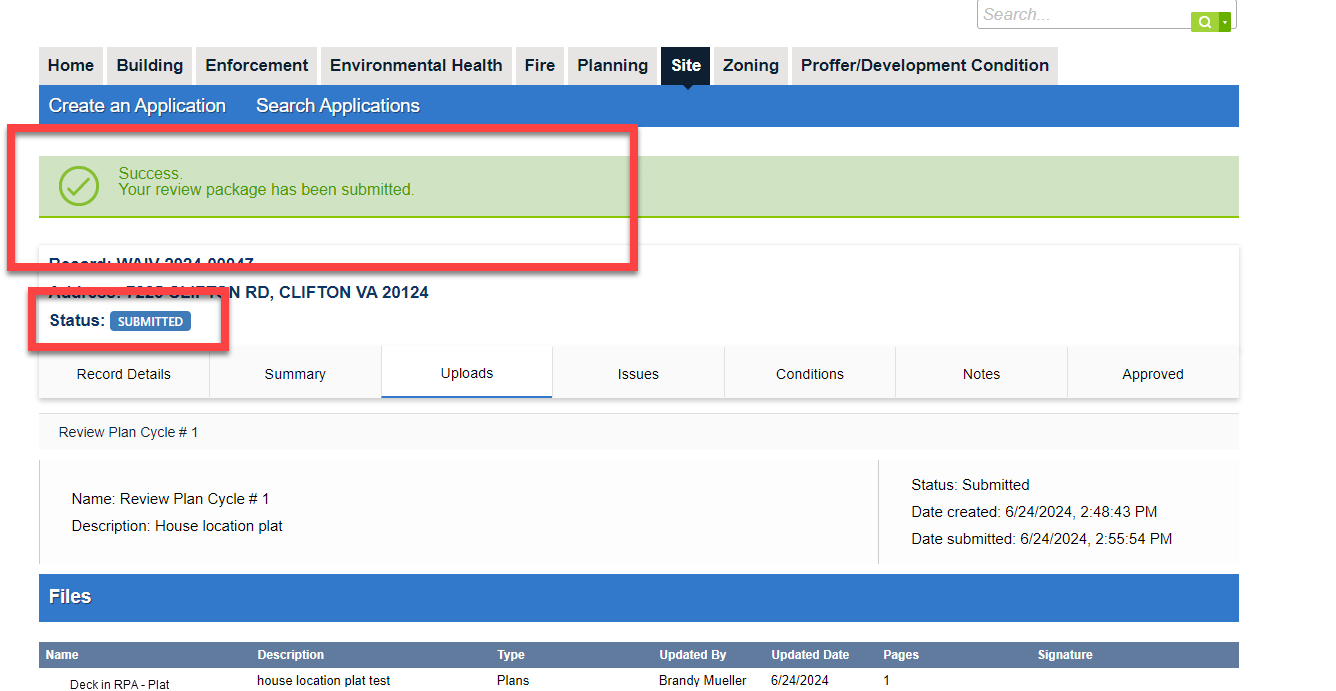Minor residential additions can be reviewed and approved for construction in a Resource Protection Area (RPA) per County Code 118-5-5 (A) and 118-5-5 (B), provided the following conditions are met:
- The primary dwelling (house) was built prior to the establishment of the RPA (before Jul. 1, 1993, or Nov. 18, 2003, depending on the RPA mapping designation). In determining eligibility, the date of construction of the home is the date that the occupancy certificate or Residential Use Permit (RUP) was issued.
- The proposed addition is attached to the primary dwelling (house). Patios and detached structures such as detached garages, gazebos and swimming pools do not qualify as an addition.
- The footprint of the proposed addition is no larger than 1,000 square feet, or 2% of the total lot area up to a maximum of 2,500 square feet, whichever is greater. These are cumulative totals for the new impervious area that may be added to the lot under all exception requests. Note: Uncovered deck projects do not count towards the impervious total as they are considered pervious improvements, i.e., penetrable by water.
- The associated land disturbance for the project is less than 2,500 square feet.
- If the proposed addition is located within 15 feet of a floodplain boundary (or for decks, within the floodplain boundary), a separate Floodplain Use Determination (FPUD) is required. The FPUD must be approved before the RPA minor addition waiver can be approved. See the FPUD permit library guide for further submission details.
- A building permit cannot be issued for the proposed addition until the RPA Waiver, and if applicable, the FPUD, is approved.
NOTE: If the total proposed land disturbance exceeds 2,500 square feet and requires a grading plan, a separate process/form is required. For more information, contact the Site Development and Inspections Division.


