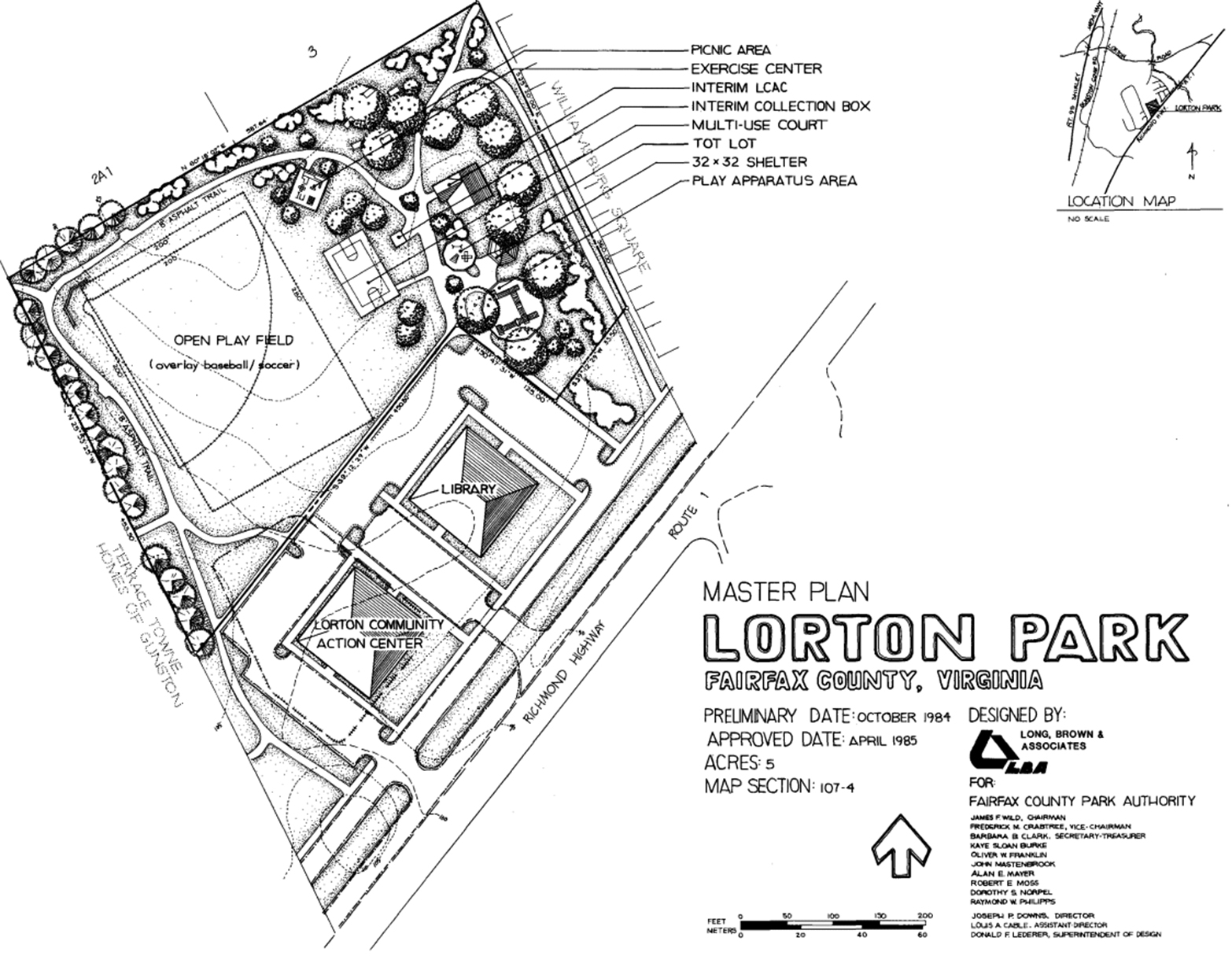Neighborhood & Community Services
Department Resources
Related Resources
Lorton Community Center Project Timeline

It's been a long time in the making, but the Lorton Community Center project is fulfilling a plan which began in 1976. See below for the milestone moments leading up to the construction of the new Lorton Community Center.
1976
|
Fairfax County Board of Supervisors approved rezoning site from RE-1 to RT-10 (now known as R-8 District, public use permitted by right)
|
1981
|
Fairfax County Board of Supervisors acquires site for a park, library, and public/community use; FCPA develops open play field
|
1983
|
Fairfax County Board of Supervisors approved lease for Lorton Community Action Center in existing Murphy residence
|
1985
|
Park Authority master plan designates space for LCAC next to library in southern 3.1725 acres.
- Plan cites the Comprehensive Plan, page 311, column 1, Recommendations, Public Facilities, Recommendation B, states: “Parcels 107-4 ((1)) 34 and 107-4 ((5)) 4 should be acquired for public use to serve the Lorton area with such facilities as, but not limited to (1) a library, (2) headquarters for the Lorton Community Action Center, and (3) public park facilities.”
- The plan includes the Zoning Ordinance definition of public use. “Any area, building or structure held, used or controlled exclusively for public purposes by the department or branch of the Federal Government, Commonwealth of Virginia, or the Fairfax County government under the direct authority of the Board of Supervisors, the Fairfax County School Board or Fairfax County Park Authority, without reference to the ownership of the buildings or structures or the realty upon which it is situated.”
- A preliminary use plan for the park shows a “community center” located adjacent to the library.
- Page 19 cites at Dec. 1983 community forum, in which citizens state their desire for a combined building for community center and library.
- Page 21, “All four designs have the following characteristics in common: They locate the library and community center, with entrance system and parking, in the front section of the site nearest Route 1.”
- Page 32, “The unusual side of Lorton Park, however, is the intent to develop a substantial portion of the frontage for library and community action center uses. The Preliminary Master Plan focuses on the immediate future, with park uses including “interim” ones, as the prominent features. Dashed lines on the plan indicate how the future building, enlarged parking, service road, etc. will tie into the initially developed park.”
|
1988
|
Library approved for design
|
1990
|
Library opens
|
1998
|
Feasibility study recommends two-story, 17,000 square-foot building to house LCAC and senior center
|
2007
|
- (December) DCRS “Lorton Multi-Service Center Update” – 1. Demographic changes in Lorton are driving need for more comprehensive services. 2. Fairfax County is moving away from single service facilities to co-located/multi-service facilities
- (February) DCRS (now NCS) update project goal to include similar programming offered at other nine community centers (17,000 SF is medium size)
- (June) County (DPWES, NCS, consultants) increases facility size to 25,000 square feet + 5K SF gym (30K SF total). BOS includes LCC in five-year Capital Improvement Plan
- (July) June 23 meeting with county senior management, DPWES, NCS, LCAC regarding project scope – LCAC says library site is best. Most of their clients live on west side of Route 1. Pedestrian bridge would be required.
|
2008
|
Feasibility study finds adequate land area and amenities at library site to support program needs
|
2012
|
June 19 Board Matter submitted by then-Supervisor Gerry Hyland. Moves Board to direct staff to review funding options. “This location, combined with the planned collocation of services within the community center facility, aligns with the county’s strategic efforts in developing and promoting multiservice sites.”
|
2016
|
- (June) BOS approves three bond referenda totaling $312M (transportation, parks, and human services)
- Project estimate - $18.5M for 32,905 square-foot community center based on LCAC and NCS programming requirements
- (November) Citizens approve $85M Human Services and Community Development Bond Referendum ($37M total for two community centers; $18.5M for LCC)
|
2017
|
Community steering committee formed. Design, zoning (2232 process), and permits begin
|
2018
|
Lorton Senior Center lease at Gunston Plaza expires ($80K/year in 2007)
|
2020
|
Lorton Community Center construction begins
|
2022
|
Lorton Community Center opens |


