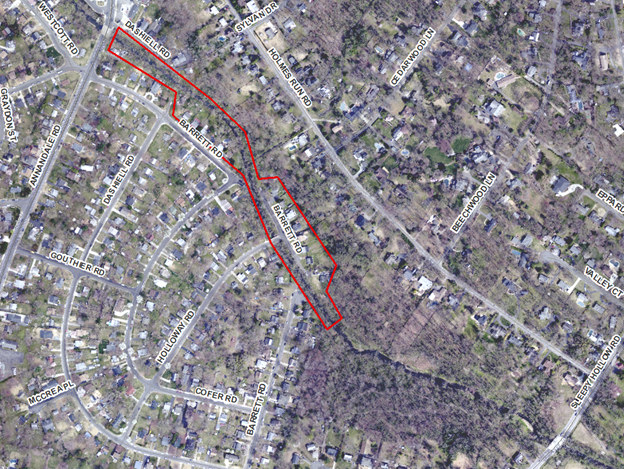Public Works and Environmental Services Alert:

Live fire training along Barrett Road has concluded. Utility companies may be reaching out to discuss easements needed for the relocation of utilities necessary for future construction of the project. Please work with utility companies during acquisition and reach out to the project manager with any questions.
The Fairfax Fire and Rescue Department utilizes acquired structures for realistic training in task and scenario-based evolutions. The following is an overview of the SCENARIO training we would endeavor to accomplish while having the use of the acquired structures:
The largest and primary training scenario would be a full box alarm. This would be a practiced coordination that would emulate both the response and tasks of a house on fire.
The Fairfax Fire and Rescue Department utilizes acquired structures for realistic training in task and scenario-based evolutions. The following list is an overview of the NON-DESTRUCTIVE training we would work to accomplish while having the use of the acquired structures:
This covers a large portion of the intended training that would be done in these homes. The best way to hone our skills and make sure we are best able to respond to emergencies is to do so in an environment as realistic as possible. We practice as much in line with our emergency responses as we can. However, all training is done with the surrounding area in mind and would be amended based on the availability of space, the understanding of the local population, and the express permission of the owners of the homes.
The Fairfax Fire and Rescue Department utilizes acquired structures for realistic training in task and scenario-based evolutions. The following list is an overview of the DESTRUCTIVE training we would work to accomplish while having the use of the acquired structures:
This covers a large portion of the intended training that would be done in these homes. The best way to hone our skills and make sure we are best able to respond to emergencies is to do so in an environment as realistic as possible. We practice as much in line with our emergency responses as we can. However, all training is done with the surrounding area in mind and would be amended based on the availability of space, the understanding of the local population, and the express permission of the owners of the homes.
The project is the result of a study completed in December 2020. The study involved the investigation of potential flood mitigation measures in an area of historic flooding along Tripps Run near Barrett Road. The study assessed and evaluated four flood mitigation project scenarios. These scenarios included grading and stream enhancements within county properties and easements as well as acquiring properties for additional grading opportunities. After the study was completed, the first public meeting was held on February 18, 2021, to present the findings to the community. The selected scenario moved forward for design in summer 2023.
The Final Report can be found here: Final Report | Appendix A | Appendix B | Appendix C | Appendix D
The project area is located along Tripps Run between Annandale Road and Sleepy Hollow Park in the Bel Air neighborhood.

The following benefits may be realized:
Tripps Run at Barrett Road Flood Mitigation Project – Project Updates - September 3, 2025
The design of the project began in summer 2023.
Funding through the Department of Conservation and Recreation (DCR) Community Flood Preparedness Fund (CFPF) in the amount of $8,985,200 has been awarded. A Grant Agreement from the Virginia Resources Authority (VRA) was authorized in April 2023 for the design and construction of the Tripps Run at Barrett Road Flood Mitigation Project.
For more information, please email Jacob Green, Stormwater Planning Division, Department of Public Works and Environmental Services, or call 571-407-6723.
