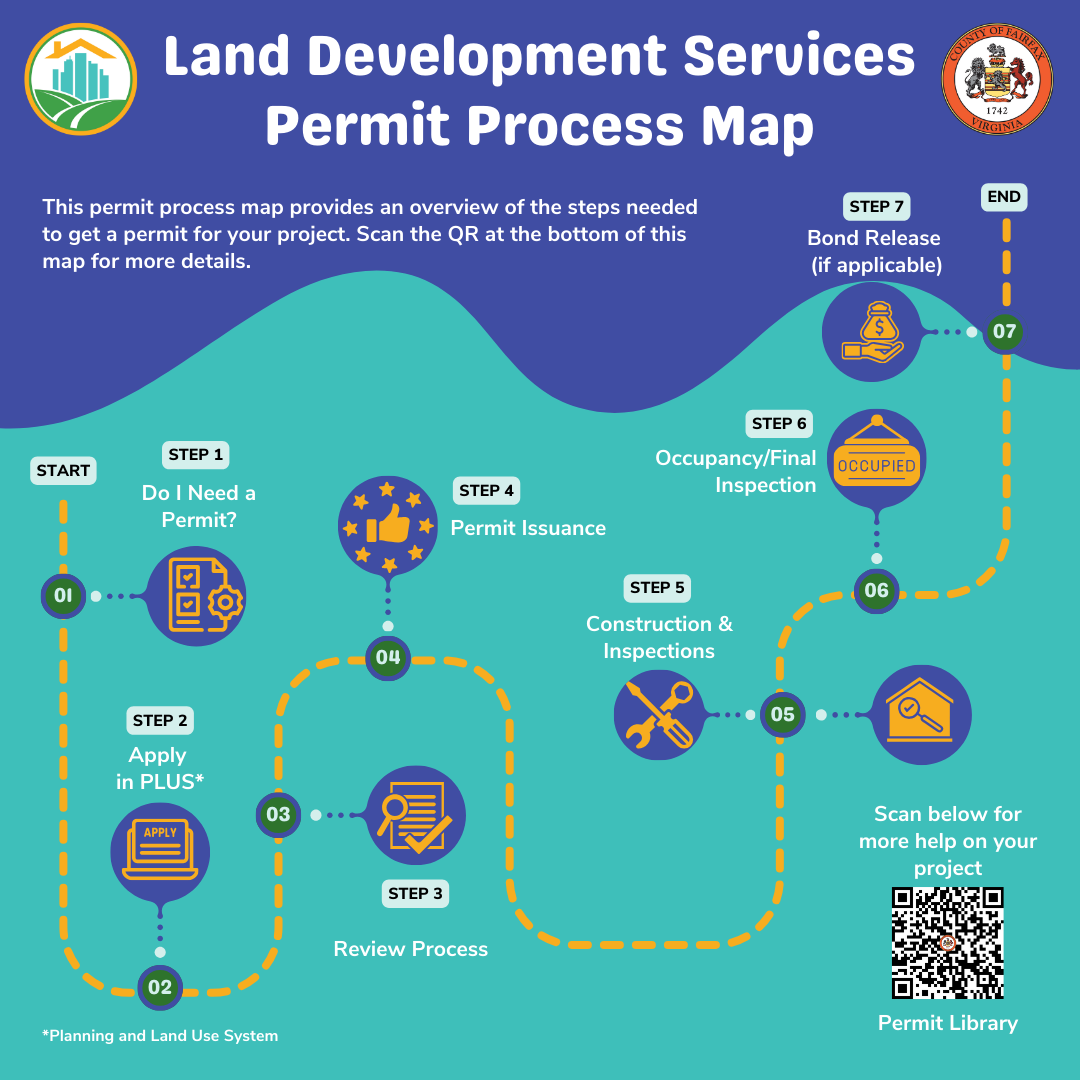To assure that the county harbors safe and sustainable communities, it grants permission in the form of a “permit” that allows a given use on a property and its associated construction.
Land Development Services (LDS) issues several types of permits for construction including building permits, trade permits (electrical, mechanical and plumbing) and land disturbance permits. The type of permit you require depends on the scope of work. Additional permits or approvals may be required by other agencies, even when an LDS permit is not. For more information, see the Additional Permits May Be Required section below.
Permits are applied for in the Planning and Land Use System (PLUS) where applications are commonly referred to as records.
Please note that the below is not an exhaustive list; it is meant to provide general guidance for homeowners, business owners and others. For more information, please review the codes and standards page to confirm permit and other code-related requirements for your project or reach out to Land Development Services directly if you have questions.



