Department of Planning and Development Alert:

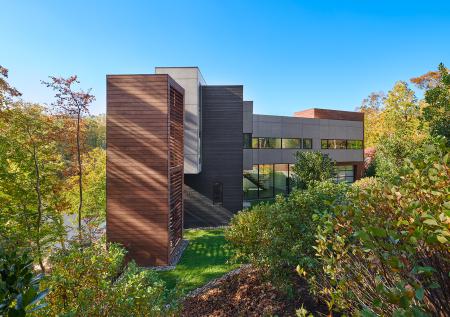
ARCHITECT: Robert M. Gurney, FAIA, Architect
OWNER: Private Residence
CATEGORY: Residential
YEAR COMPLETED: 2021
PHOTOGRAPHER: ©Anice Hoachlander
SUPERVISOR DISTRICT: Mason
DESIGN AWARD JURY COMMENTS: The jury was impressed with every aspect of this project, noting that every detail, down to the mailbox, is thoughtful, consistent, and well-executed. The lot is in a prime location overlooking Lake Barcroft but had remained unbuilt because it is so steeply sloped. The design takes advantage of the slope by stepping down from the street toward the lake below, so that its street façade matches the massing of adjacent homes. The design was successful in shaping the home into the site and landscape including environmental sensitivity. Its full height is only visible from the lake but it features vertical and horizontal setbacks to break up its mass. Mature trees were retained to both help frames views from within the house and to help the house nestle into the surrounding landscape. The sequence of spaces in the house are oriented to frame beautiful views of the lake. One juror described the house as a jewel box perched on the edge of a cliff.
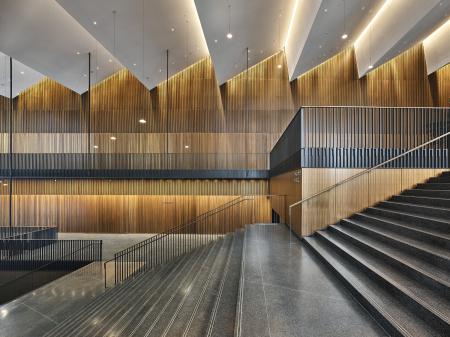
ARCHITECT: HGA
OWNER: Capital One
CATEGORY: Commercial
YEAR COMPLETED: 2021
PHOTOGRAPHER: ©Alan Karchmer and ©Connie Zhou (exterior image)
SUPERVISOR DISTRICT: Providence
DESIGN AWARD JURY COMMENTS: The jury found this project to be an exceptional urban design, with a complex program that makes it both a placemaking destination and a catalyst for future development. Every portion of the building is usable including the roof. The various program elements are deftly integrated into a tight footprint with consistent detailing that flows from the exterior to the interior. Sustainable energy measures are integral to the design - the pleated façade design is particularly commendable in response to solar exposure mitigation and provides a strong visual identity to the building. This project has achieved LEED Gold certification. One juror called it a world class building with superbly executed detailing and materials; another predicted it will be the center of attention for years to come.
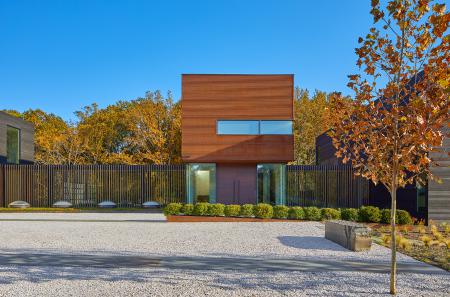
ARCHITECT: Robert M. Gurney, FAIA, Architect
OWNER: Private Residence
CATEGORY: Residential
YEAR COMPLETED: 2022
PHOTOGRAPHER: ©Anice Hoachlander
SUPERVISOR DISTRICT: Dranesville
DESIGN AWARD JURY COMMENTS: The design takes advantage of the topography of the site, which rises from the street then slopes down to a pond at the rear of the site, allowing a large portion of the structure to be set into the hillside, minimizing the visual presence from the street. The overall massing of the house is a series of rectangular pavilions of different sizes and proportions reflecting their interior functions. The narrow end of three of the pavilions are visible from the street, but they are modest in scale and the hyphens that link them are transparent, providing views through to the distant landscape. The largest pavilions are the volleyball/half basketball court and the lap pool, both of which are set deep into the hillside but open out to the back yard. The main living, dining and entertaining spaces have expansive windows with open views to the surrounding landscape. The jury noted that the juxtaposition of the different-sized pavilions, the careful integration of the landscape features and the variety of materials that tie them together create an elegant and graceful design.
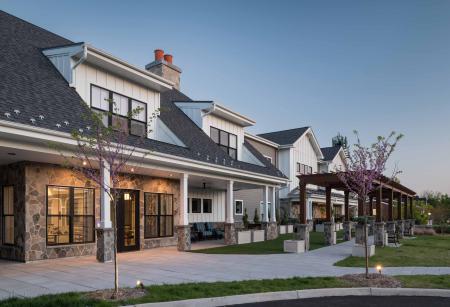
ARCHITECT: Architecture, Incorporated
OWNER: Verity Commercial, LLC
CATEGORY: Community Benefit Project
YEAR COMPLETED: 2022
PHOTOGRAPHER: Paul Burk (exterior images); Interior images courtesy of IntegraCare
SUPERVISOR DISTRICT: Dranesville
DESIGN AWARD JURY COMMENTS: The jury immediately noticed that what sets this project apart is that the thoughtful and well-integrated features of the design convey the feeling of a resort rather than a senior living facility by creating a non-institutional, comfortable, and familiar sense of home. The mass of the building is broken up into residential-scaled units in a modern cottage style, creating a welcoming, friendly design inviting to the residents. The spaces to gather and interact are layered from outdoor trails and seating areas to sheltered patios to interior spaces of various sizes. The use of natural materials and consistent detailing carries the warmth of the exterior into the interior spaces.
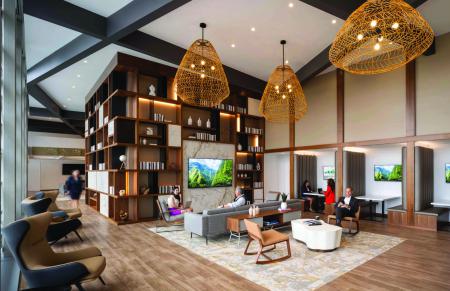
ARCHITECT: WDG Interior Architecture
OWNER: Lerner Enterprises
CATEGORY: Commercial Interiors
YEAR COMPLETED: 2022
PHOTOGRAPHER: ©Ron Blunt Photography
SUPERVISOR DISTRICT: Providence
DESIGN AWARD JURY COMMENTS: This project creatively repurposes a former restaurant space to encourage employees to come back to the office by providing a variety of spaces and activities for workers to enjoy without leaving the building. The jury commented that the design provides warm, inviting, and stress-free spaces and noted that the concept of dedicating an entire floor to social opportunities and mental health should be celebrated and encouraged.
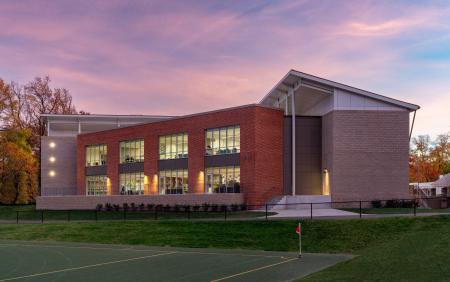
ARCHITECT: CGS Architects
OWNER: The Langley School
CATEGORY: Institutional
YEAR COMPLETED: 2022
PHOTOGRAPHER: ©Ron Blunt Photography
SUPERVISOR DISTRICT: Dranesville
DESIGN AWARD JURY COMMENTS: This new classroom building completes the campus quad, with similar materials to the older buildings and compatible scale with them, but clearly modern in its massing and fenestration. The sloped roofs facing the quad match the roof forms of the adjacent middle and lower schools, but when seen from the athletic field on the opposite side, the roofs are bold half-gables with large clerestories flooding the library and central circulation spaces with natural light. The classrooms are nestled below the two clerestories with large windows facing the athletic field. From a site and landscape perspective, the framing and creation of a courtyard is the biggest and most successful move. The jury felt that the overall flow and function of the design is very successful in integrating with the campus master plan on the quad side and taking full advantage of the light available from the open space on the opposite side.
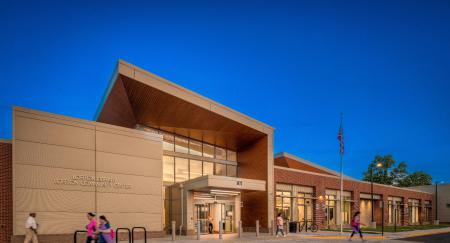
ARCHITECT: Grimm + Parker Architects
OWNER: Fairfax County Department of Public Works and Environmental Services
CATEGORY: Institutional
YEAR COMPLETED: 2022
PHOTOGRAPHER: Sam Kittner
SUPERVISOR DISTRICT: Mount Vernon District
DESIGN AWARD JURY COMMENTS: This project adds a community center to an existing library, retaining but enlarging the library and taking inspiration from its massing and forms to create a unified design that seamlessly integrates the original library with the new addition. The jury found that the result is a fresh, bright, and fun interior with amenities for all ages from quiet study rooms to crafts to playing basketball. The jury also complimented the new trails that encourage walking by linking to the adjacent residential neighborhoods.

