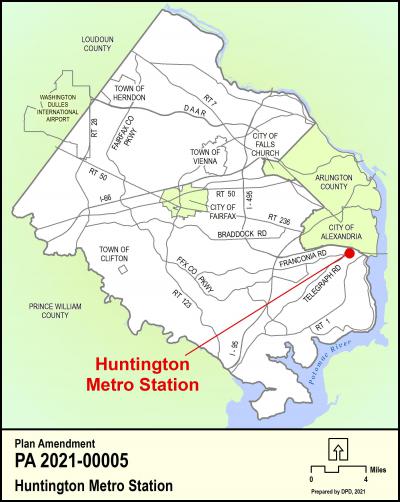Huntington Metro Station
2016 Proffer Reform Bill - Non Exempt Area
Adopted On:
December 6, 2022
PLUS Record Number:
PA-2021-00005
Tax Map Parcel:
83-1 ((1)) 17E and 88D1, and 83-1 ((7)) 1A
Supervisor District:
Mount Vernon
Planning District:
Mount Vernon
On January 26, 2021, the Board of Supervisors authorized the consideration of a Comprehensive Plan amendment on Tax Map Parcels 83-3 ((1)) 88D1 and 83-1 ((1)) 17E in the Huntington Transit Station Area to evaluate a plan option for Mixed-use up to 1.5 Floor Area Ratio (FAR)[1.8 million square feet (sf)], including: public facilities for Huntington Metrorail Station, 360,000 sf office/retail use, and 2,250-2,350 dwelling units on subject parcels in low, mid, and high-rise buildings between 55 and 200 feet in height. Parcel 83-1 ((7)) 1A is recommended to be included in the planning study in order to effectively coordinate with this residual, undeveloped parcel also in Land Unit E. The amendment should include staff review of the adopted watershed plans and include appropriate recommendations as part of the staff analysis.
On July 11, 2021, the Mount Vernon SSPA Task Force voted to recommend a Comprehensive Plan amendment for the site. The Task Force recommended plan text is also available.
On October 19, 2022, the Planning Commission held a public hearing on the Comprehensive Plan amendment, and deferred the decision to November 16, 2022. On November 16, 2022, the Planning Commission voted 12-0 to recommend that the Board adopt the staff recommendation with modifications as shown in the Planning Commission handout dated November 16, 2022. The modifications consist of text changes regarding the maintenance of urban parks, placemaking and urban design, an interparcel connection to the adjacent Huntington Club community, stormwater measures, and affordable housing. The Planning Commission recommendation also includes a modification to the proposed Huntington Transit Development Area Height Limits map to reduce the height in an area of the site near the Huntington neighborhood.
Click on the map (above) for a detailed enlargement of the area.


