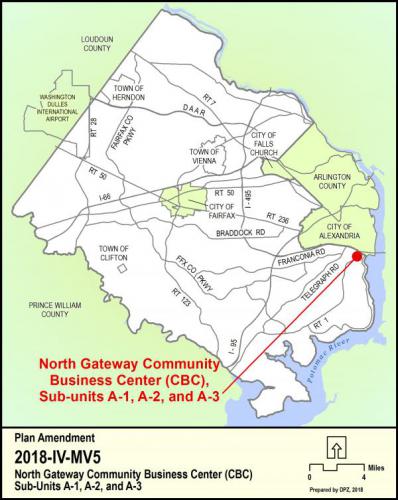North Gateway Community Business Center (CBC) Sub-Units A-1, A-2, A-3
2016 Proffer Reform Bill - Exempt Area
Adopted On:
December 1, 2020
Tax Map Parcel:
83-2((1)) 1, 2A, 2A, 2C; 83-1((1))67A, 69, 69A, 70 and 101
Supervisor District:
Mount Vernon
Planning District:
Mount Vernon
On September 25, 2018 the Board of Supervisors (Board) authorized the consideration of a Comprehensive Plan amendment for the North Gateway CBC Sub-units A-1, A-2 and A-3 (Tax Map Parcels 83-2((1))1, 2A, 2B, and 2C; 83-3((1))67A, 69, 69A,70, and 101) in the Mount Vernon Planning District, Mount Vernon Supervisor District.
On February 19, 2019, the Board of Supervisors (Board) amended the original authorization of PA to broaden the scope of work to allow for consideration of urban design and open space guidance for the entire North Gateway CBC, in addition to the original considerations, and direct staff to evaluate options for a trail connection across Richmond Highway between the planned Cameron Run and existing Mount Vernon Trails. This motion is not intended to substantively change the land use and intensity recommendations for the remaining sub-units in the CBC, Subunits B1 and B2.
The adopted Plan for Sub-unit A-1 recommends retail, office, and/or residential uses up to an intensity of 0.50 floor area ratio (FAR) at the baseline level. Sub-unit A-2 recommends neighborhood-serving retail use up to 0.25 FAR with consolidation of all parcels within the sub-unit. The Plan recommends an option for redevelopment within Sub-units A-1 and A-2 up to a 1.65 FAR with parcel consolidation, a unified mixed-use development plan, certain planned road improvements, and other conditions. Sub-unit A-3 is planned for mid-rise and high-rise residential use with up to 40,000 square feet of a mix of first floor retail, restaurant use, and/or office use up to a density of 61 dwelling units per acre and an overall intensity of 1.60 FAR with conditions. The Board requested that staff consider increasing the planned intensity up to a 2.0 FAR for Sub-units A-1 and A-2; altering the language regarding parcel consolidation to consider consolidation options with Sub-Unit A-3; and reconfiguring the planned road network within the CBC to include alternative access from Huntington Avenue.
This Plan Amendment is concurrent with Plan Amendment 2018-IV-T1 which is undergoing a transportation analysis in coordination with the Virginia Department of Transportation.
Click on the map (above) for a detailed enlargement of the area.


