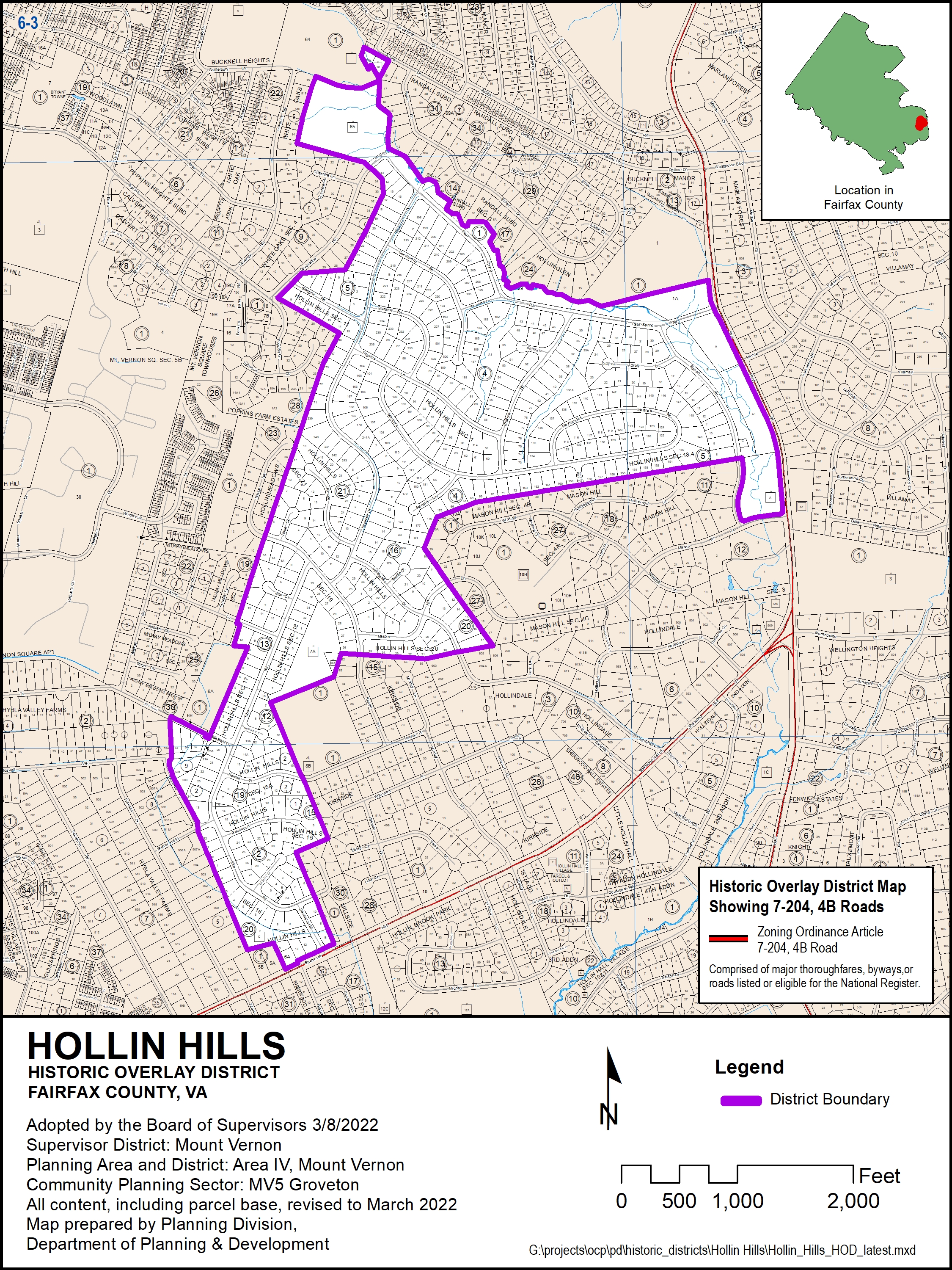The Hollin Hills neighborhood, constructed between 1946 and 1971, exemplifies the unique collaboration of developer Robert Davenport, architect Charles Goodman, and landscape architect Lou Bernard Voight. The result was a one-of-a-kind development, that used a modern architectural style dwelling while respecting and preserving existing topographic features of the site. When other subdivisions around the Washington DC suburban area primarily developed with Colonial Revival style architecture that focused on red brick exteriors and symmetry in the building layout, Goodman’s contemporary architecture was drastically different. Homes in Hollin Hills were designed with large open floor plans, use of floor to ceiling windows, low pitched or butterfly roofs, and prefabricated modular building types (These features are defining characteristics of the residences within Hollin Hills.
The community remains relatively intact and retains its historic elements due largely to the foresight and willingness of the homeowners to preserve the aesthetic of their community.
The Hollin Hills community was listed in the National Register of Historic Places (NRHP) in 2013, is listed on the Virginia Landmarks Register, and is on the County Inventory of Historic Sites. For additional information on the significance of Hollin Hills please see the NRHP Nomination Form.
The Board of Supervisors approved the Hollin Hills Historic Overlay District on March 8, 2022.
Related Resources
Hollin Hills Historic Overlay District Aerial Map


