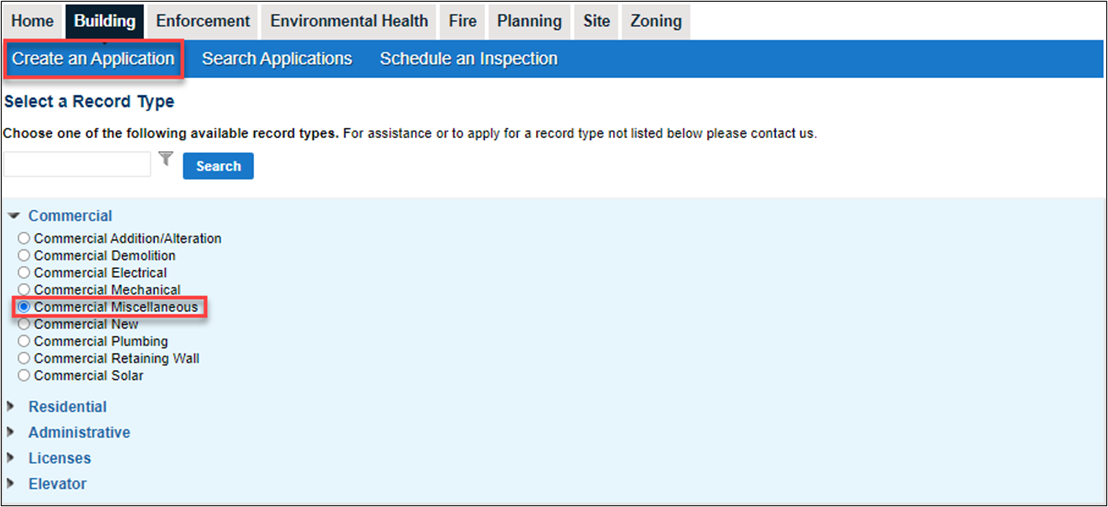A Commercial Miscellaneous permit is required for the following commercial projects:
- Antenna
- Asbestos Abatement
- Balcony Repair
- Commercial Sales Trailer
- Deck
- Exterior Waterproofing
- Foundation Repair
- Interior Drain Tile
- Maximum Occupant Load
- Miscellaneous Building Work
- Pool/Spa
- Re-Roof/Re-Line
- Roof Repair
ON THIS PAGE
This information is the most common for how to obtain the necessary approval for your project and is not representative of all the conditions you may encounter.
WHO SHOULD APPLY?
Property owners may obtain permits in their own name, however, it is strongly recommended a properly licensed contractor pull the permits as the responsible party so the county can better assist in gaining compliance for defective work.
PLAN AHEAD
Before submitting, ensure you are aware of all applicable regulations and conditions that could affect your project to avoid surprises during the review process. Some of those factors include:
- Zoning Information
- Design Codes and Standards
- Do I Need to Hire a Registered Design Professional (RDP)?
- Floodplains
- Resource Protection Areas (RPA)
- Grading/Site Plans
- Parking Tabulation
- Types of Soils and Problem Soils
- Researching Site Conditions
To get a detailed description about each regulation and condition, visit our Plan Ahead page.
HOW DO I SUBMIT MY RECORD?
PLUS Application
Apply for your commercial miscellaneous building record online in PLUS under the Building tab. If you are a first-time user, you must first register for an account.

Instructional Videos for PLUS
Helpful Instruction Guide:
Requirements
Depending on the scope of your project, one or more of the following may be required:
First Submission
- Fairfax Coversheet
- Uploaded separately from the plan coversheet contained within your architectural/structural drawings.
- Architectural/Structural Drawings meeting plan minimum submission requirements.
- Survey or Grading Plan Submission Record Number (for more information, see Site-Related Plans).
- Projects located in the towns of Clifton or Vienna require separate approvals from the respective towns.
- Approval documentation from the appropriate township must be uploaded to your PLUS record, via the Digital Plan Room, and named accordingly (e.g., Town of Vienna Approval).
Subsequent Submissions
If corrections are required, you will receive an email with links and instructions to make corrections and resubmit.
- “Issues” are comments from reviewers, which require an applicant response before resubmitting. Please respond to each “open” comment.
- Prior to responding to comments and uploading revised plans/documents, navigate to the “Fees” tab and pay any outstanding resubmission fees.
- Once complete, respond to all “open” issues, upload updated plans and/or documents, if needed, and complete your resubmission.
For further assistance, please refer to the below videos for step-by-step guidance on the resubmission process:
Helpful Videos:
 Upload Corrected Plans - YouTube
Upload Corrected Plans - YouTube
Helpful Instruction Guides:
What's Next?
To get a step-by-step guide on PLUS statuses and what they mean, see our What is My PLUS Status? Building Plans Infographic.
Review Process
Staff from the Permit Application Center, Health Department (if on well or septic), Building Plan Review, Site Technician Review team, Fire Marshal’s Office, Wastewater and Zoning may review your package for completeness and compliance with the building code and county ordinances. You will be notified of any deficiencies. Plan corrections, resubmission fees and additional supporting documents may be required.
- Queue Times
- Fees
- Commercial building common plan comments
- Workflow Routing Slip to track review and plan assignment
For a detailed summary of application progress, to include the name(s) of assigned review staff, click on “Reports” in the top-right corner of the PLUS screen, when you are in a specific record, and select “Workflow Routing Slip Report.”

Permit Issuance
Once all reviews are approved and fees have been paid, your permit card and approved plans (if applicable) will be available to download from PLUS. You will also receive a link via a PLUS email notification.
Helpful Video:
 Approved Plans - YouTube Video
Approved Plans - YouTube Video
Building Inspections
Once the permit is issued and you begin construction, you are required to obtain inspections from the county for your project. The county must be notified when the stages of construction are reached that require an inspection. For more information, see our inspections webpage.
Helpful Video:
 Building Inspections (an overview on how to schedule an inspection) - YouTube Video
Building Inspections (an overview on how to schedule an inspection) - YouTube Video
 Scheduling Building Inspections (a deeper dive into scheduling inspections, including common issues) - YouTube Video
Scheduling Building Inspections (a deeper dive into scheduling inspections, including common issues) - YouTube Video
Occupancy
A Certificate of Occupancy (Non-RUP record type) is the occupancy permit issued for a commercial space after all permits receive final inspections and all conditions are met. Non-RUP applications are applied for in PLUS.


