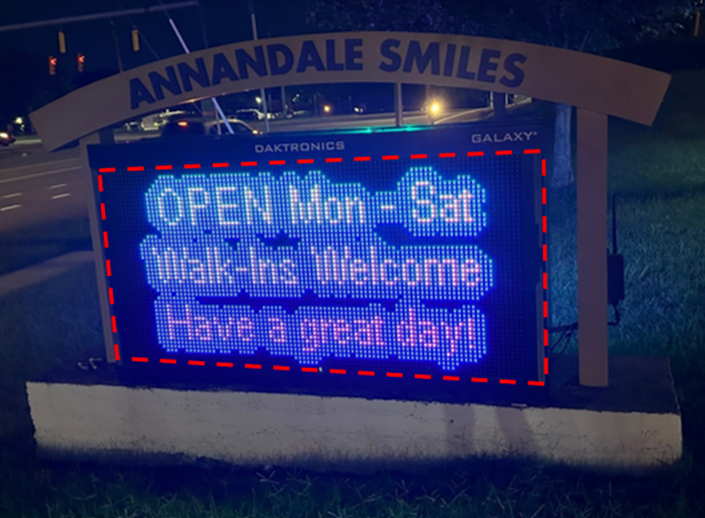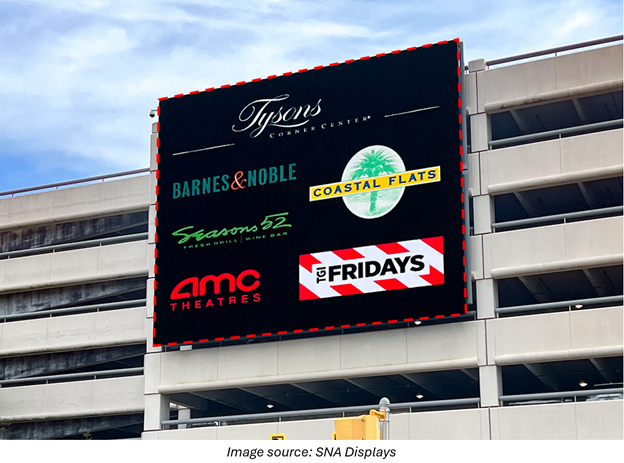A sign permit is required for any sign that will be constructed, erected, altered, refaced, relocated, or expanded, except where otherwise noted in Article 7 of the Zoning Ordinance.
Department of Planning and Development Alert:

A sign permit is required for any sign that will be constructed, erected, altered, refaced, relocated, or expanded, except where otherwise noted in Article 7 of the Zoning Ordinance.
All sign permit applications must be submitted electronically through the PLUS application portal.
For additional information on how to use the PLUS application portal, please visit the DPD PLUS Information & Support page. Instructional videos are available on the Fairfax County PLUS - YouTube channel.
If you have technical questions (e.g. account setup, password issues) regarding the PLUS system, please contact the Help Desk:
An application may require the following documents:
Sign Rendering: One color rendering of each proposed sign to include the length, width, and height of each sign. If a sign includes two sign faces, include the measurement between the sign faces and the angle between the sign faces if they are not parallel. More information on how to calculate sign area is included in subsection 7100.7. If the sign is building-mounted, show the location of the sign on the building. All renderings should be drawn to scale. This document type is always required.
Site Plan: A plan, which can be an existing site plan, drawn to scale, showing the location of the sign, any easements, and the distance of the sign from the nearest property line in a residential district or to the nearest curb line in a commercial or industrial district. This document type is required only if a freestanding sign is proposed.
Building Plans: Stamped, engineered plans that provide details on how the sign(s) will be constructed and installed. If building plans are required, the applicant will receive a separate notification with additional details after the application is submitted. Building plans should not be uploaded when the application is initially submitted.
Programmed Nit Levels: For electronic display signs, the sign manufacture specifications (including programmed nit levels) must be submitted. This document type is required only if an electronic display sign is proposed.

A building-mounted electronic display sign is only permitted with the approval of a special exception. The entire area shown in red below would be included in the size calculation.


Signs located in the Town of Vienna or the Town of Clifton are not subject to the Fairfax County Zoning Ordinance standards but require the following:
How to Calculate the Area of a Building Mounted Sign
How to Calculate the Area of a Freestanding Sign
How to Determine Your Zoning District
Research Historic Electronic Permit Records (PLUS)
| Topic | Department to Contact | Contact Information: |
|---|---|---|
| Application submission and review process | Zoning Permits Section | (703) 222-1082 or dpdzoningpermits@fairfaxcounty.gov |
| Building plans | Building Division | (703) 222-0801 or LandDevelopmentServices@fairfaxcounty.gov |
| Inspections | Building Division | (703) 222-0801 or ldsbuildinginspections@fairfaxcounty.gov |
| Special exception | Zoning Evaluation Division | (703) 324-1290 or dpzzed@fairfaxcounty.gov |
| Historic Overlay Districts and the Architectural Review Board | Planning Division | (703) 324-1380 or dpzpd@fairfaxounty.gov |
| Signs in the right-of-way | Virginia Department of Transportation (VDOT) | 1-800-367-7623 |
| Enforcement | Department of Code Compliance | (703) 324-1300 or codecompliance@fairfaxcounty.gov |
| Research historic sign permit records maintained in the zoning street files | Zoning Permits Section | (703) 222-1082 or dpdzoningpermits@fairfaxcounty.gov |
