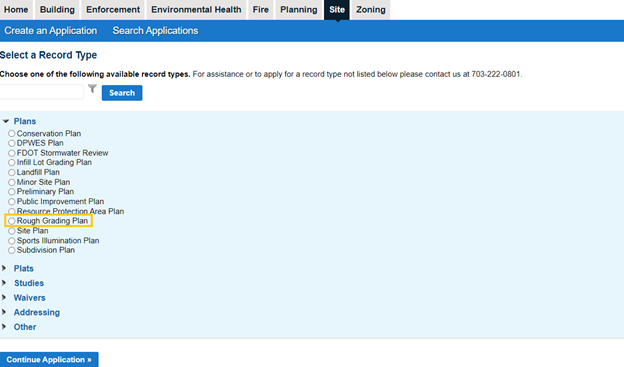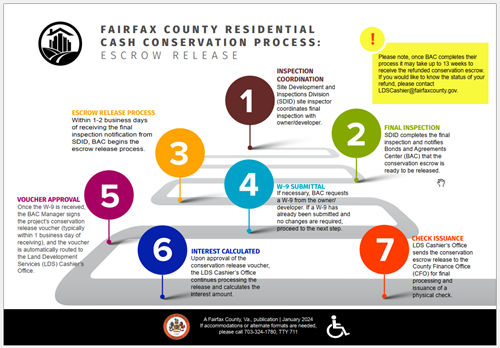A rough grading plan is required when land disturbance will exceed 2,500 square feet and the proposed clearing and grading will not be depicted on a site plan, subdivision plan, infill lot grading plan or conservation plan. Rough grading plans may also be submitted in advance of site plan or subdivision plan approval for projects that qualify under modified processing or where unusual circumstances or hardship prevail, as permitted by PFM 2-0203.4. For additional information, see Technical Bulletin 25-1: Submission and Processing of Rough Grading Plans.
Depending on the scope of your project, you may need to apply for a separate building permit record in PLUS. To determine whether your project requires a permit, visit When a Permit is Required. Once you determine the appropriate record type, review the associated Permit Library guide to find details regarding the submission and review process.
ON THIS PAGE
This information is the most common for how to obtain the necessary approval for your project and is not representative of all the conditions you may encounter.
WHO SHOULD APPLY?
Landowners, developers, or their duly authorized agents may submit rough grading plans, however, the plan itself must be certified by a professional engineer, land surveyor, architect or landscape architect licensed by the Commonwealth of Virginia and meeting the respective code requirements.
PLAN AHEAD
Before submitting, ensure you are aware of all applicable regulations and conditions that could affect your project to avoid surprises during the review process. Some of those factors include:
- Zoning Information
- Design Codes and Standards
- Do I Need to Hire a Design Professional?
- Floodplains
- Resource Protection Areas (RPA)
- Grading/Site Plans
- Parking Tabulation
- Types of Soils and Problem Soils
- Researching Site Conditions
To get a detailed description about each regulation and condition, visit our Plan Ahead page.
HOW DO I SUBMIT MY RECORD?
PLUS Application
Apply for your rough grading plan online in PLUS under the Site tab. If you are a first-time user, you must first register for an account.

Submission Guidelines
Visit our Site-Related Submission Guidelines page for information on how to submit your plan, including strongly encouraged naming conventions.
Tutorial on Uploading Plans and Documents in PLUS
Helpful Instruction Guide:
- Uploading Plans and Documents
Requirements
Depending on the scope of your project, one or more of the following may be required:
Please refer to Technical Bulletin 25-01 Submission and Processing of Rough Grading Plans for additional requirements.
First Submissions:
- Digital signature - verifiable digital signature of the licensed design professional
- Coversheet
- Rough Grading Plan Minimum Submission Checklist
- Rough Grading Plan Checklist (if related to a major plan)
- Stormwater Management Plan Completeness Checklist (with professional signature/seal)
- Erosion and Sediment Control Checklist (with professional signature/seal)
- Pro Rata Share Assessment Form
- Surety Value Estimate Sheet (Pg. 5 only; not required for Residential)
- Fairfax County Priority Rating Form for E&S Control Inspections (within the plan)
- Notices of Violation and/or Corrective Work Orders - when applicable, include a copy of any Notices of Violation and/or Corrective Work Orders from the respective agency (within the plan).
- Zoning applications - when applicable, any associated zoning applications must be referenced in the Plan Approval Information block on the coversheet and listed as a related record in PLUS.
- If related to an approved zoning case, follow and complete the 17-02 Proffer Compliance Narrative Standards to the Proffer Coordination team. For more information, visit the Proffer Compliance page.
- 23-04 Requirements for Site-Related Plans Submitted to Address Notice of Violations
- Review fee
Subsequent Submissions:
- Digital signature - verifiable digital signature of the licensed design professional
- Applicant responses - enter responses to all open issues in the PLUS Digital Plan Room
- Review fee
Helpful Videos:
 Upload Corrected Plans - YouTube
Upload Corrected Plans - YouTube
Helpful Instruction Guides:
Revisions to previously approved plans (per the PFM):
- Verifiable digital signature
- Verifiable digital signature of the licensed design professional on the coversheet if (uploaded separately) or on the entire plan set if submitted as one document
- All revised sheets must contain updated seal/signature of the licensed design engineer
- For MINOR PLAN TYPES (INF, MSP, CON, RGP): When submitting 4 or more sheets, a coversheet with digital signature is required
- For MAJOR PLAN TYPES (SD, PI, SP): coversheet with digital signature is always required
- Certificate of No Change on the coversheet
- Certification that no other changes have been made to the plan except those previously approved
- Required on every MAJOR plan revision
- Only required on MINOR plans when submitting for a minor revision
- Revision narrative
- A separate letter detailing the revision that is specific and includes all proposed changes and referencing its general location (i.e., sheet number).
- The Narrative should be uploaded to the Digital Plan Room via PLUS, under the “plans” document type.
- Revision block
- Updated revision block required on all revised sheets, detailing the changes made to that respective plan sheet.
- Red-line changes - circle only proposed changes.
- Submit only the plan sheets with proposed changes.
- Submissions of plan sheets with no red-line changes will be sent back to the applicant for corrections prior to acceptance and review.
- Bond block– required to be on the coversheet of all MAJOR plan revisions. If the bond is increasing, the Surety Value Estimate Sheet needs to be resubmitted.
- Review fee
NOTE: Revisions are processed in PLUS. Please submit your revision by selecting “Make Changes” under your originally approved SITE record by following the steps outlined in the below tutorial video:
Helpful Videos:
 Submitting Revisions in PLUS - YouTube
Submitting Revisions in PLUS - YouTube
Helpful Instruction Guides:
What's Next?
To get a step-by-step guide on PLUS statuses and what they mean, see our What is My PLUS Status? Site Plans Infographic.
Review Process
Staff from the Site Application Center, Minimum Submission Review team, Health Department (if on well or septic), and Site Development and Inspections Division will review your package for completeness and compliance with applicable codes and county ordinances. You will be notified of any deficiencies. Plan corrections, resubmission fees and additional supporting documents may be required.
- Queue times
- Fees
- Common plan comments for site review
- Workflow Routing Slip to track review and plan assignment
For a detailed summary of application progress, to include the name(s) of assigned review staff, click on “Reports” in the top-right corner of the PLUS screen, when you are in a specific record, and select “Workflow Routing Slip Report.”

Plan and Permit Issuance
Once all reviews are approved, fees have been paid and all associated post-approval conditions have been satisfied, your land disturbance permit and approved plans will be available to download from PLUS.
Visit the Meeting Approval Condition web page to learn more about your plans specific approval conditions, including where to locate them in PLUS and to get the appropriate form for each condition. Once completed, submit all required documents using this form.
Once you obtain your issued land disturbance permit and approved site-related plan, you may proceed with your associated building permit record(s). For more information on building record types to include when a permit is required and how to apply, visit When a Permit is Required.
Helpful Video:
 Approved Plans - YouTube Video
Approved Plans - YouTube Video
Site Inspections
Before beginning any land disturbing activities associated with your approved site/grading plan and land disturbance permit, you are required to request a pre-construction meeting. Before requesting your pre-construction meeting, certain items must be completed such as an approved Virginia 811 ticket. To review all required items, visit the Site Inspection web page.
Conservation/Bond Release
The release of the associated conservation deposit is coordinated with your site inspector upon project completion. The assigned site inspector will notify Bonds and Addressing staff to initiate the conservation escrow release process. Any associated building permit records must have a passed final inspection.
For process details, click the below graphic. For any process-related questions, please contact the Bonds and Agreements Center via email or phone at 703-222-0801, TTY 711.



