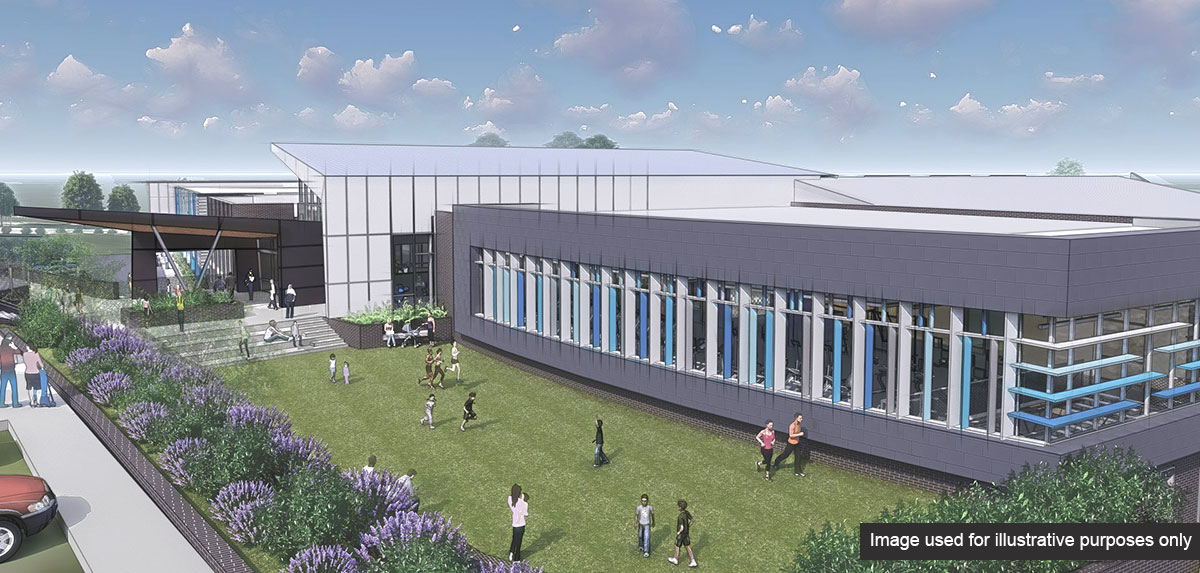Alert:

Mount Vernon Rec Center Renovation and Fitness Addition

Fairfax County Park Authority plans to open the doors to a revitalized and expanded Mount Vernon Rec Center in June. The state-of-the-art 139,000-square-foot facility features:
This community wellness hub has served the public well for more than 42 years. Thanks to voter approved Park Bonds in 2008, 2016 and 2020, the facility was able to undergo an expansion that added 75,000 square feet onto the facility.
The public is invited to attend a special information meeting on Thursday, January 23 at 7 p.m. in the cafeteria of Belle View Elementary School (701 Fort Hunt Rd, Alexandria). Attend to meet project and Mount Vernon Rec Center staff, hear more about the amenities and offerings, get details on memberships, learn about job opportunities, and get details about the reopening.
Stay up to date about the reopening as well as summer camps at Mount Vernon, ice rentals, programs and events on the Mount Vernon Rec Center webpage.
The Park Authority hired Hughes Group Architects in 2014 to perform an existing building assessment on the Mount Vernon Rec Center. Their work included the creation of a Facility Condition Assessment and Life Cycle Cost Analysis report (Oct. 2014) which identified building system, program and layout deficiencies. Hughes Group Architects followed with a Feasibility Study report (July 2016) which determined that, in addition to the core building renovations and existing building lifecycle upgrades, that a fitness addition with more multipurpose rooms would be necessary to meet the needs of the community. The report also indicated that the facility would greatly benefit from an additional NHL-sized ice rink and an additional leisure pool with swim lanes.
The 2016 and 2020 Park Bonds were approved by the voters for construction of the Rec Center Renovation and Expansion as recommended in the Feasibility Study, excluding the additional leisure pool. Park Authority staff, in partnership with the Fairfax County Department of Public Works’ Building Design and Construction Division, worked to advance the project design (July 2017) with the selection of the Ritter Norton Architects architectural firm to design the renovation and expansion project. Community meetings for project coordination, input and feedback were held and documents related to those meetings can be found below.
The project was successfully bid in Fall 2022, with the construction contract awarded to Forrester Construction Company in early 2023. Construction is ongoing and the Mount Vernon Rec Center is scheduled to reopen in Spring 2025.
| Project Timeline | ||
|---|---|---|
| Event | Dates | Documents |
| Updated Construction Documents | Aug 2022 | |
| Bid Project |
Sep 2022 |
|
| Anticipated Facility Closure | Jan 2023 | |
| Facility Reopens | 2025 | |
For additional information, please contact Andrew Miller at andrew.miller@fairfaxcounty.gov.
