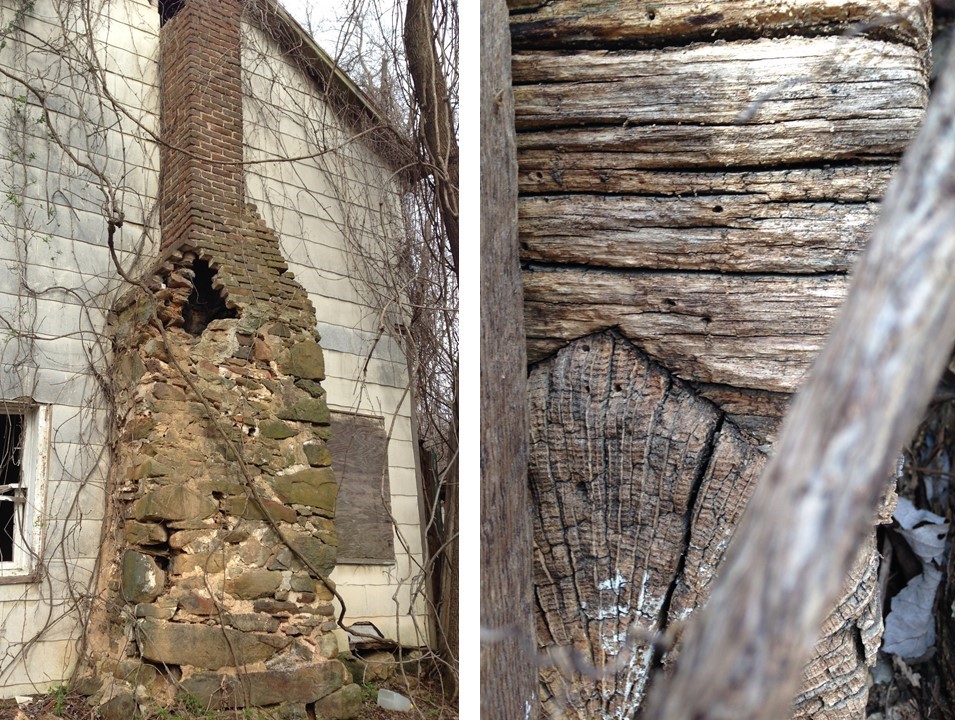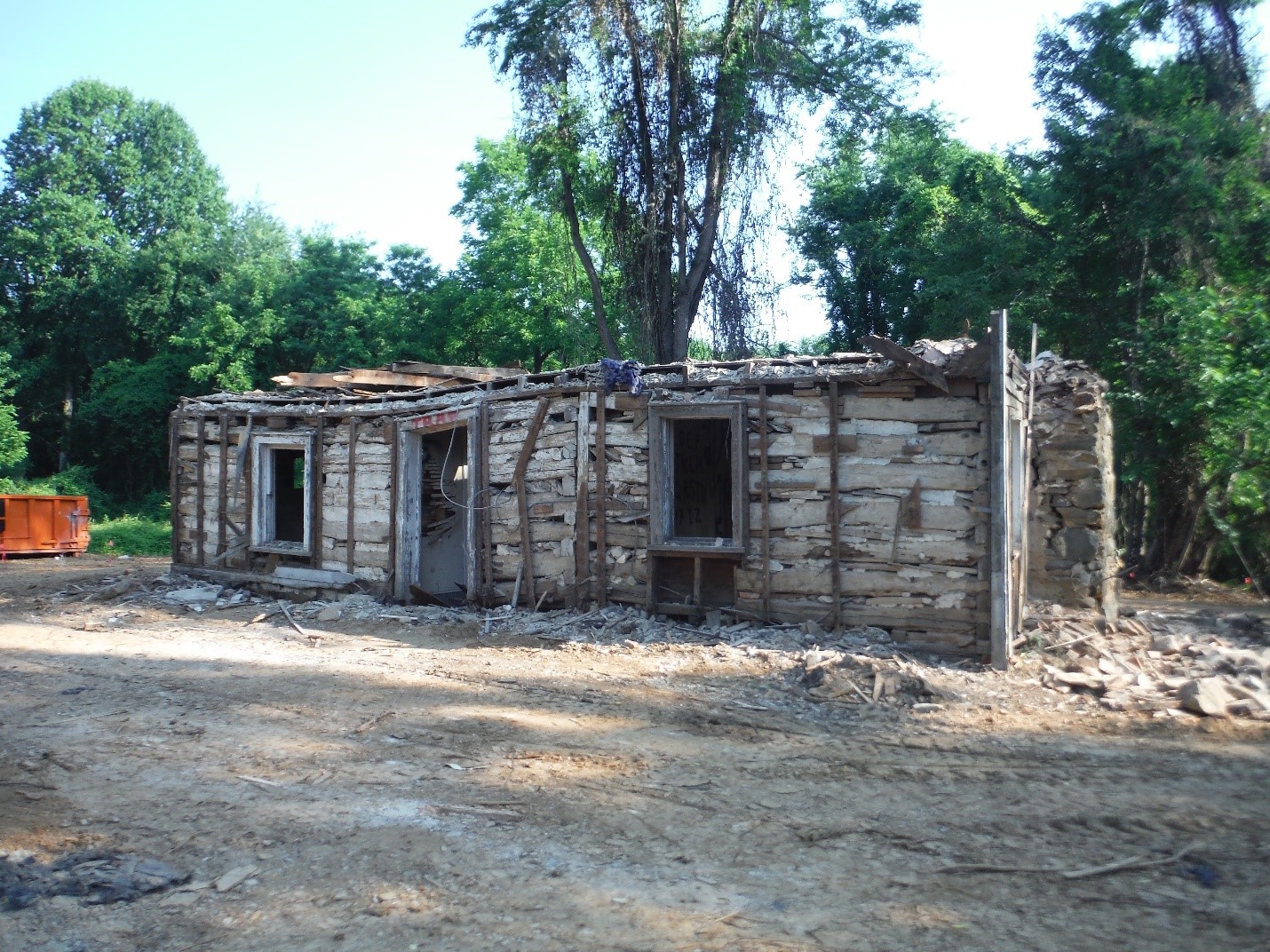Until the summer of 2018, a seemingly abandoned shell of a house stood precariously in a neglected field on Patriot Park North just east of Centreville. The house gave all the appearances of a style common to the late 1800s or early 1900s. When plans were made to develop the park, Fairfax County Park Authority (FCPA) archaeologists and contractors took a closer look at the house, which was collapsing in places under its own weight. They found there was more than originally met the eye.
An FCPA archaeologist noticed something odd about the structure. On one side, the house contained a small, internal brick chimney, but a massive exterior stone chimney sat on the opposite side. Upon further inspection, the archaeologist noticed that some of the siding was missing, exposing log construction that suggested the house was built before the Civil War. The FCPA hired an architectural history firm to prepare a Historic Structure Report.

That report confirmed that the core of the house likely dated to around 1820, and that discovery was consistent with records showing a new owner purchased the property at that time. Additional research by the architectural historians and later excavations by FCPA archaeologists determined that the house had been built in stages. The house started life as a one-room log cabin with a large stone chimney on the west side and, possibly, another on the east side. However, if there had been an eastern chimney, it was quickly removed when a second room was added in that direction along with another large stone chimney. Archaeologists also discovered what appeared to be the remains of a porch along the northern exposure. Finally, archaeologists took wood samples to a dendrochronologist to determine exact dates. The samples indicated that the original cabin was constructed between Spring 1822 and Summer 1823. The eastern room was added between Winter 1826-1827 and Winter 1827-1828.
Archaeologists use artifacts to talk about the culture, people, and time that made them. The Archaeological Institute of America defines an artifact as, “A portable object manufactured, modified, or used by humans.” In this regard, the Rigg-Buckley house constitutes a very telling artifact, even if it stretches the portable aspect of the definition. Archaeologists and architectural historians can use this house to speak to the construction practices and styles of western Fairfax in the early 1800s. Furthermore, with the dates, it can be said with certainty that the house was constructed almost immediately after purchase of the property by John Rigg. It likely was built with assistance from his enslaved workforce. Shortly thereafter, John Rigg moved into the small cabin with his wife Harriet, five- or six-year old daughter Angela, and two- or three-year old son John Thomas. The family grew with the birth of Charles in 1825 and Susanna in 1827. It is probably no coincidence that the expansion of the house corresponds with the birth of the fourth child.

Although this artifact could not be saved, thanks to the efforts of FCPA archaeologists and architectural history consultants, it has not been lost. The house was thoroughly researched and documented because the FCPA first removed all of its later elements, leaving only the historic log core, before conducting archaeology. Photographs, drawings, and associated artifacts recovered during the archaeological excavations allow the house to continue to tell its story and that of those who lived under its roof.

